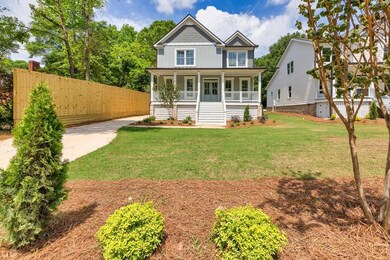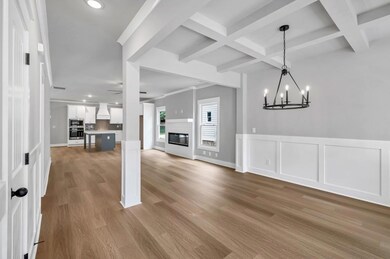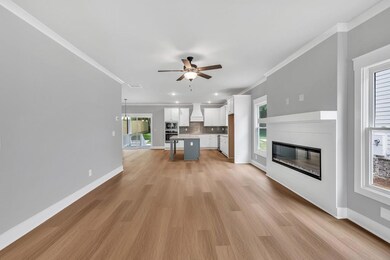
$375,000
- 3 Beds
- 2 Baths
- 1,815 Sq Ft
- 729 Stone Creek Dr
- Unit 1
- Monroe, GA
Located in a well-maintained 55+ active adult community, this charming 3-bedroom, 2-bath ranch offers comfort, convenience, and low-maintenance living just minutes from Downtown Monroe and the Monroe Country Club Golf Course. Inside, you'll find an open-concept layout with a spacious living room featuring a cozy electric fireplace, separate dining room, and updated flooring throughout the main
Susan Sykes Keller Williams Realty Atl. Partners






