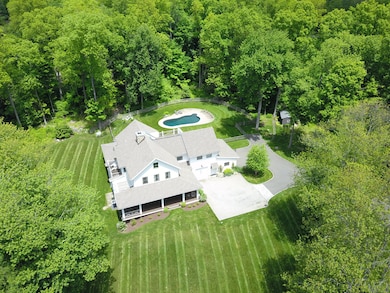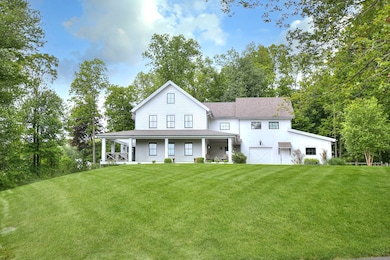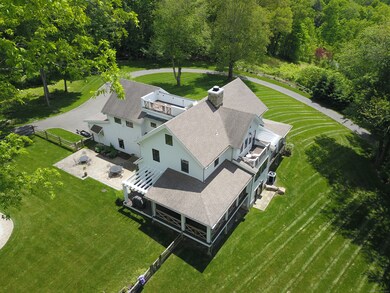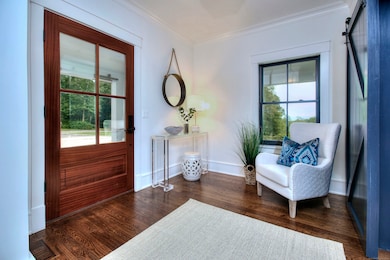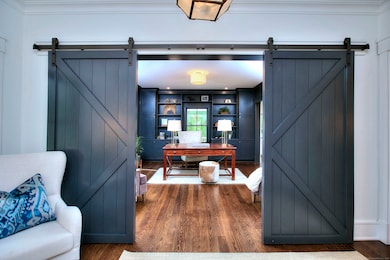
229 Good Hill Rd Weston, CT 06883
Estimated payment $17,861/month
Highlights
- Very Popular Property
- Detached Guest House
- Sub-Zero Refrigerator
- Weston Intermediate School Rated A
- Heated In Ground Pool
- 4.22 Acre Lot
About This Home
Hilltop Luxury with Unmatched Views, Privacy, and Sophistication Perched on a private hilltop, this architecturally designed masterpiece by Paul Harris and built by JD Rogers Development, offers a rare combination of seclusion, elegance & convenience. Just minutes from top-rated schools and the town center, this extraordinary home is a sanctuary where thoughtful design meets timeless comfort. Inside, natural light floods the open-concept layout, perfectly framing sweeping lawns & vignette views of the Long Island Sound & dramatic winter sunsets. Enjoy seamless indoor-outdoor living with a wraparound porch, a screened-in porch, and a sprawling roof deck-each offering a perfect perch depending on the weather. From the front porch, relax and watch planes glide out of NYC airports by day, and take in the twinkling lights of Long Island smokestacks by night. Highlights include: Spacious Primary Suite: Luxurious "spa-like bath,"with heated floors, a massive walk-in closet, and a private deck retreat. Entertainer's Dream: Chef's kitchen, flowing living spaces, mini bar with beverage drawers, and opens to an expansive terrace for gatherings. Resort-Style Amenities: Pool, hot tub, gym, entertainment zone with golf simulator, and rentable guest cottage. Bonus Spaces: Bank-barn/garage/office offers endless flexibility for work or play. Surrounded by curated gardens and panoramic vistas, this mini-compound blends tranquility, luxury & practicality in one unparalleled package!
Home Details
Home Type
- Single Family
Est. Annual Taxes
- $28,829
Year Built
- Built in 2016
Home Design
- Farmhouse Style Home
- Concrete Foundation
- Frame Construction
- Asphalt Shingled Roof
- HardiePlank Siding
Interior Spaces
- Open Floorplan
- 1 Fireplace
- Entrance Foyer
- Home Gym
- Walkup Attic
Kitchen
- <<builtInOvenToken>>
- Gas Cooktop
- Range Hood
- Sub-Zero Refrigerator
- Dishwasher
Bedrooms and Bathrooms
- 5 Bedrooms
Laundry
- Laundry in Mud Room
- Laundry Room
- Laundry on upper level
- Dryer
- Washer
Partially Finished Basement
- Walk-Out Basement
- Basement Fills Entire Space Under The House
- Interior Basement Entry
Home Security
- Smart Lights or Controls
- Smart Thermostat
Parking
- 3 Car Garage
- Automatic Garage Door Opener
Eco-Friendly Details
- Energy-Efficient Lighting
- ENERGY STAR Certified Homes
Pool
- Heated In Ground Pool
- Gunite Pool
- Fence Around Pool
Schools
- Hurlbutt Elementary School
- Weston Middle School
- Weston High School
Utilities
- Zoned Heating and Cooling
- Heat Pump System
- Heating System Uses Propane
- Power Generator
- Private Water Source
- Tankless Water Heater
- Propane Water Heater
- Fuel Tank Located in Ground
- Cable TV Available
Additional Features
- 4.22 Acre Lot
- Detached Guest House
Listing and Financial Details
- Exclusions: See List-
- Assessor Parcel Number 2508952
Map
Home Values in the Area
Average Home Value in this Area
Tax History
| Year | Tax Paid | Tax Assessment Tax Assessment Total Assessment is a certain percentage of the fair market value that is determined by local assessors to be the total taxable value of land and additions on the property. | Land | Improvement |
|---|---|---|---|---|
| 2025 | $28,829 | $1,206,240 | $291,760 | $914,480 |
| 2024 | $28,310 | $1,206,240 | $291,760 | $914,480 |
| 2023 | $28,235 | $854,040 | $291,770 | $562,270 |
| 2022 | $28,158 | $854,040 | $291,770 | $562,270 |
| 2021 | $28,115 | $854,040 | $291,770 | $562,270 |
| 2020 | $27,645 | $854,040 | $291,770 | $562,270 |
| 2019 | $8,232 | $854,040 | $291,770 | $562,270 |
| 2018 | $26,616 | $905,600 | $272,200 | $633,400 |
| 2017 | $26,181 | $905,600 | $272,200 | $633,400 |
| 2016 | $13,120 | $459,400 | $300,200 | $159,200 |
| 2015 | $13,212 | $459,400 | $300,200 | $159,200 |
| 2014 | $12,973 | $459,400 | $300,200 | $159,200 |
Property History
| Date | Event | Price | Change | Sq Ft Price |
|---|---|---|---|---|
| 07/04/2025 07/04/25 | For Sale | $2,799,000 | +300.4% | $564 / Sq Ft |
| 11/05/2015 11/05/15 | Sold | $699,000 | -11.0% | $311 / Sq Ft |
| 10/06/2015 10/06/15 | Pending | -- | -- | -- |
| 05/08/2015 05/08/15 | For Sale | $785,000 | -- | $349 / Sq Ft |
Purchase History
| Date | Type | Sale Price | Title Company |
|---|---|---|---|
| Warranty Deed | $227,500 | -- | |
| Warranty Deed | $586,622 | -- | |
| Quit Claim Deed | $155,933 | -- |
Mortgage History
| Date | Status | Loan Amount | Loan Type |
|---|---|---|---|
| Open | $903,000 | Stand Alone Refi Refinance Of Original Loan | |
| Closed | $97,000 | Balloon | |
| Closed | $200,000 | Credit Line Revolving |
Similar Homes in Weston, CT
Source: SmartMLS
MLS Number: 24110399
APN: WSTN-000024-000003-000015
- 225 Good Hill Rd
- 21 Forest Rd
- 16 Katydid Ln
- 37 Beaverbrook Rd
- 1 Banks Dr
- 27 Hackberry Hill Rd
- 4 Wildwood Ln
- 157 Good Hill Rd
- 48 Blueberry Hill Rd
- 16 Fanton Hill Rd
- 17 Walker Ln
- 8 Hedgerow Common
- 6 Winthrop Hills
- 1 Graystone Ln
- 28 Partridge Ln
- 15 Birch Hill Rd
- 29 Rogues Ridge
- 103 Good Hill Rd
- 42 Hidden Meadow Rd
- 18 Cardinal Rd
- 157 Good Hill Rd
- 11 Dogwood Ln
- 55 Blueberry Hill Rd
- 5 Winthrop Hill
- 1 Graystone Ln
- 118 Lyons Plain Rd
- 64 Old Redding Rd
- 1Newtown Turnpike Unit Studio
- 2 Newtown Turnpike Unit .
- 896 Westport Rd
- 161 Fogg Wood Rd
- 321 Newtown Turnpike
- 153 Valley Forge Rd
- 75 Cavalry Rd
- 215 Paddock Hill Ln
- 434 Hurlbutt St
- 62 Weston Rd
- 1 Nutcracker Ln
- 106 Spoonwood Rd
- 34 Division St

