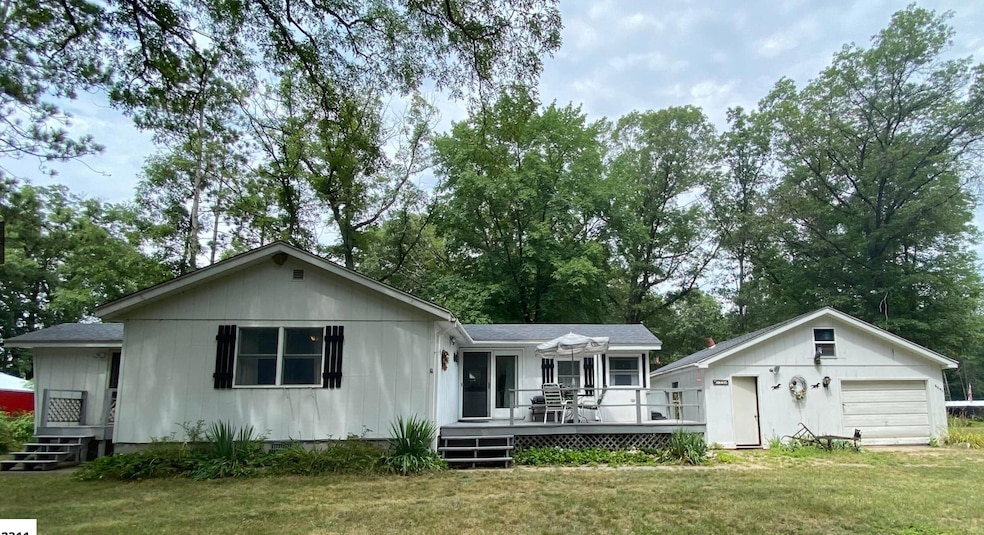
2291 W 22nd St Fremont, MI 49412
Estimated payment $1,008/month
Highlights
- Deck
- Wooded Lot
- Forced Air Heating System
- Pathfinder Elementary School Rated A-
- 1 Car Detached Garage
- Wood Siding
About This Home
Discover your dream home in this beautifully updated contemporary-style mobile home, nestled on 2.5-acre lot. Offering 3 cozy bedrooms and 2 full bathrooms. Enjoy two living rooms and a charming eat-in kitchen, ideal for both relaxing and entertaining. The home boasts a series of thoughtful updates, including a detached one-car garage, an attached work room, and a large deck. Additional features include a convenient carport, ensuring protection for your vehicle, and a variety of included appliances, window treatments, and furnishings to make moving in a breeze. Located on a tranquil street within a wooded area, this home is just a short walk away from the picturesque Crystal Lake, offering both privacy and accessibility. Close to state land, it's the perfect retreat.
Listing Agent
Coldwell Banker Schmidt Newaygo License #6501387982 Listed on: 05/27/2025

Property Details
Home Type
- Mobile/Manufactured
Est. Annual Taxes
- $1,500
Year Built
- Built in 1961
Lot Details
- 2.5 Acre Lot
- Lot Dimensions are 165 x 660
- The property's road front is unimproved
- Wooded Lot
Parking
- 1 Car Detached Garage
- Unpaved Driveway
Home Design
- Slab Foundation
- Composition Roof
- Wood Siding
Interior Spaces
- 1,230 Sq Ft Home
- 1-Story Property
- Living Room with Fireplace
- Range
Bedrooms and Bathrooms
- 3 Main Level Bedrooms
- 2 Full Bathrooms
Laundry
- Laundry on main level
- Dryer
- Washer
Outdoor Features
- Deck
Utilities
- Forced Air Heating System
- Heating System Uses Propane
- Well
- Septic System
Map
Home Values in the Area
Average Home Value in this Area
Tax History
| Year | Tax Paid | Tax Assessment Tax Assessment Total Assessment is a certain percentage of the fair market value that is determined by local assessors to be the total taxable value of land and additions on the property. | Land | Improvement |
|---|---|---|---|---|
| 2025 | $1,540 | $60,700 | $0 | $0 |
| 2024 | $3 | $59,000 | $0 | $0 |
| 2023 | $324 | $49,400 | $0 | $0 |
| 2022 | $1,410 | $38,700 | $0 | $0 |
| 2021 | $1,372 | $35,900 | $0 | $0 |
| 2020 | $1,358 | $34,500 | $0 | $0 |
| 2019 | $1,301 | $31,300 | $0 | $0 |
| 2018 | $821 | $31,100 | $0 | $0 |
| 2017 | $803 | $30,900 | $0 | $0 |
| 2016 | $724 | $31,600 | $0 | $0 |
| 2015 | -- | $39,100 | $0 | $0 |
| 2014 | -- | $36,000 | $0 | $0 |
Property History
| Date | Event | Price | Change | Sq Ft Price |
|---|---|---|---|---|
| 05/27/2025 05/27/25 | For Sale | $162,000 | -- | $132 / Sq Ft |
Similar Homes in Fremont, MI
Source: Southwestern Michigan Association of REALTORS®
MLS Number: 25024263
APN: 14-15-300-020
- 2141 S Parsons Ave
- 2495 Mayo Dr
- 2772 S Wisner Ave
- 2585 Mayo Dr
- 2671 Mayo Dr
- 1132 S Woodland Dr
- 1137 S Bingham Ave
- 2327 W Midway Dr
- 898 S Woodside Dr
- 895 S Ransom Rd
- 872 S Ransom Rd
- 3283 W Ridge St
- 0 Wisner Ave
- 6612 S Ferris Ave
- 0 S Centerline Rd Unit 25018039
- 4295 S Gordon Ave
- 4875 Ferris Ave
- 3933 S Centerline Rd
- 1308 W 1 Mile Rd
- 0 W 1 Mile Rd Unit 23759984
- 1101 W Main St
- 318 Dewitt Ave
- 228 Dewitt Ave
- 157 W Barton St
- 620 W Brooks St
- 9033 W 1 Mile Rd
- 120 Town Place Ct
- 140 Town Place Ct
- 215 E State Rd
- 710 W Edgerton St
- 20151 Gilbert Rd
- 14135 Bulldog Ln
- 1101 Fuller Ave
- 830 Water Tower Rd
- 19500 14 Mile Rd
- 311 Morrison St
- 217 Morrison St
- 429 S Michigan Ave Unit 2
- 210 S Michigan Ave Unit B
- 319 S Stewart Ave






