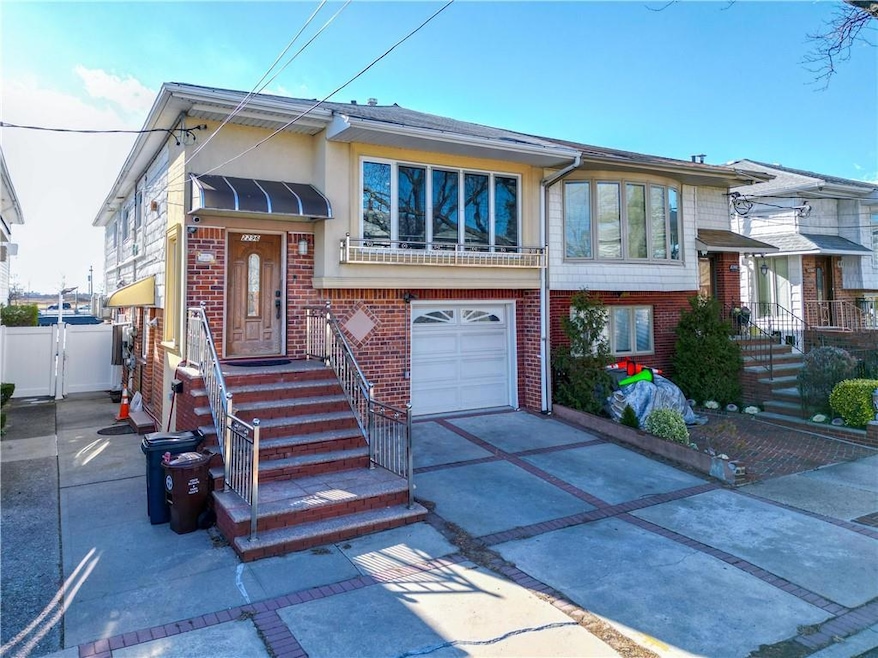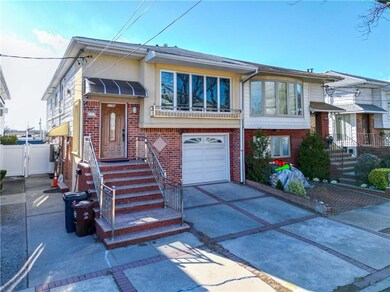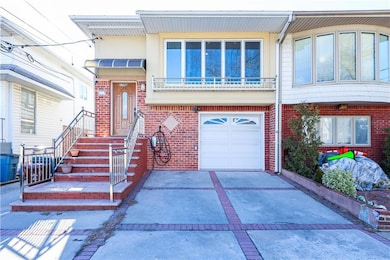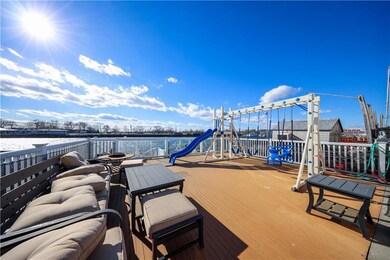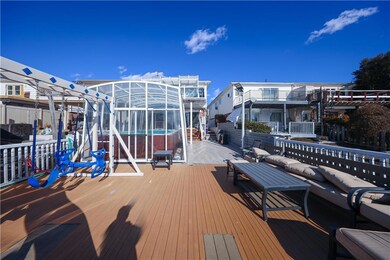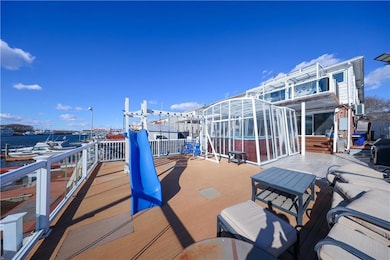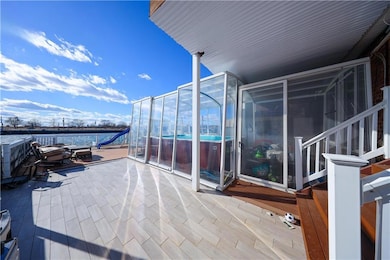
2296 National Dr Brooklyn, NY 11234
Mill Basin NeighborhoodEstimated payment $9,296/month
Highlights
- Fitness Center
- Private Pool
- Terrace
- P.S. 236 Mill Basin Rated A
- Wood Flooring
- Porch
About This Home
Welcome to this stunning waterfront 2-family home in Mill Basin with sunset views, currently used as a single-family residence. The building size is 22x57 on a 27x120 lot. Inside, find 5 spacious bedrooms and 3 fully updated bathrooms. The open-concept layout features a bright living room with expansive windows, a custom high-tech kitchen with high-end appliances (gas stove, 2 refrigerators, in-draw warmer, wine cooler), and smart-home tech (Nest cameras, thermostats, electronic locks, automated curtains). Relax in the spa-like wellness area with a steam room, 7-person wood sauna, and outdoor hot tub. The retractable pool enclosure features an endless pool where you swim against a current to your set speed with the in-water treadmill. There's an automatic cover and a pool robot cleaner that does all the cleaning. Stay active in the private ballet studio with mirrored walls, ballet bars, and a hanging bench. Additional features include a laundry area, 3 tankless boilers, 3 heating systems (HVAC, split units, and radiant floor heating), an EV charger, plus fully paid-for solar panels and a solar battery for emergency backup. The attic also offers expansion potential for an additional floor!
Enjoy the picturesque views of the waterfront, golf course, and sunset from the retractable 2nd-floor deck enclosure with AC! The waterfront yard boasts new boat slips, new retainer walls, new dock pilings, and backyard pole lighting ($300k+ in updates). Includes a 3-seat Yamaha Wave Runner (50 hours) with own floating dock and a real ocean kayak. Enjoy seasonal fishing/crabbing right from the dock. One of few NYC homes with a dock for a 36-foot boat. Enjoy outdoor activities and use the gas-connected grill for your perfect party. There's a playground set with swings, monkey bars, and a slide. Home includes 3 car parking in the driveway plus a garage. This property is a rare blend of recreation, sustainability, and sophistication—ideal for luxury living and entertaining.
Open House Schedule
-
Saturday, July 19, 202512:00 to 1:30 pm7/19/2025 12:00:00 PM +00:007/19/2025 1:30:00 PM +00:00Add to Calendar
Property Details
Home Type
- Multi-Family
Est. Annual Taxes
- $12,196
Year Built
- Built in 1970
Lot Details
- 3,240 Sq Ft Lot
- Lot Dimensions are 120 x 27
- Back and Front Yard
Home Design
- Poured Concrete
- Wood Frame Construction
- Shingle Roof
- Siding
- Brick Front
Interior Spaces
- 2,508 Sq Ft Home
- 1-Story Property
- Central Vacuum
- Window Treatments
Kitchen
- Stove
- Dishwasher
Flooring
- Wood
- Tile
Bedrooms and Bathrooms
- 5 Bedrooms
- 3 Full Bathrooms
Laundry
- Dryer
- Washer
Parking
- 3 Car Attached Garage
- Garage Door Opener
- Private Driveway
Outdoor Features
- Private Pool
- Terrace
- Porch
Utilities
- Multiple cooling system units
- Mini Split Air Conditioners
- Heating System Uses Steam
- Heating System Uses Gas
- 220 Volts
- 110 Volts
- Gas Water Heater
Listing and Financial Details
- Tax Block 8592
Community Details
Recreation
- Fitness Center
Additional Features
- 2 Units
- Laundry Facilities
Map
Home Values in the Area
Average Home Value in this Area
Tax History
| Year | Tax Paid | Tax Assessment Tax Assessment Total Assessment is a certain percentage of the fair market value that is determined by local assessors to be the total taxable value of land and additions on the property. | Land | Improvement |
|---|---|---|---|---|
| 2025 | $12,196 | $61,860 | $17,940 | $43,920 |
| 2024 | $12,196 | $60,720 | $17,940 | $42,780 |
| 2023 | $12,556 | $68,880 | $17,940 | $50,940 |
| 2022 | $11,644 | $58,620 | $17,940 | $40,680 |
| 2021 | $11,580 | $64,260 | $17,940 | $46,320 |
| 2020 | $5,431 | $60,720 | $17,940 | $42,780 |
| 2019 | $10,859 | $60,120 | $17,940 | $42,180 |
| 2018 | $10,503 | $51,522 | $14,685 | $36,837 |
| 2017 | $9,609 | $48,606 | $15,379 | $33,227 |
| 2016 | $8,857 | $45,855 | $17,829 | $28,026 |
| 2015 | $5,329 | $43,260 | $19,920 | $23,340 |
| 2014 | $5,329 | $43,260 | $19,920 | $23,340 |
Property History
| Date | Event | Price | Change | Sq Ft Price |
|---|---|---|---|---|
| 05/17/2025 05/17/25 | Price Changed | $1,495,000 | -3.5% | $596 / Sq Ft |
| 02/06/2025 02/06/25 | For Sale | $1,550,000 | -- | $618 / Sq Ft |
Purchase History
| Date | Type | Sale Price | Title Company |
|---|---|---|---|
| Deed | -- | -- | |
| Deed | $960,000 | -- | |
| Deed | $800,000 | -- |
Mortgage History
| Date | Status | Loan Amount | Loan Type |
|---|---|---|---|
| Previous Owner | $12,575 | No Value Available | |
| Previous Owner | $9,126 | No Value Available | |
| Previous Owner | $935,664 | Purchase Money Mortgage | |
| Previous Owner | $150,000 | No Value Available | |
| Previous Owner | $460,000 | Purchase Money Mortgage |
Similar Homes in Brooklyn, NY
Source: Brooklyn Board of REALTORS®
MLS Number: 489036
APN: 08592-0038
- 2314 National Dr
- 2263 National Dr
- 2328 National Dr
- 2230 National Dr
- 2757 E 63rd St
- 2781 Mill Ave
- 2222 National Dr
- 2220 National Dr
- 2725 E 65th St
- 2759 Whitman Dr
- 2721 E 64th St
- 2740 E 63rd St
- 2268 56th Dr
- 2394 National Dr
- 2683 E 64th St
- 2660 E 63rd St
- 2363 56th Dr
- 31 Bell Point Dr
- 461 Mayfair Dr S
- 2544 E 64th St
- 2789 E 65th St Unit 1
- 2705 Mill Ave
- 2218 E 60th Place
- 2216 Kimball St
- 2054 E 56th St Unit 2
- 4214 Fillmore Ave
- 93 Aster Ct Unit 2B
- 2223-2231 Utica Ave
- 2137 Gerritsen Ave Unit Main unit
- 2198 Flatbush Ave Unit 1B
- 2198 Flatbush Ave Unit 1F
- 2172 Flatbush Ave Unit 2
- 2172 Flatbush Ave Unit 1
- 3041 Avenue U Unit FL2
- 4709 Avenue N
- 1455 Royce St Unit 1 H
- 1664 E 32nd St Unit 2ND FL
- 2130 Troy Ave Unit 2
- 1523 E 29th St Unit 3
- 3165 Emmons Ave Unit 1L
