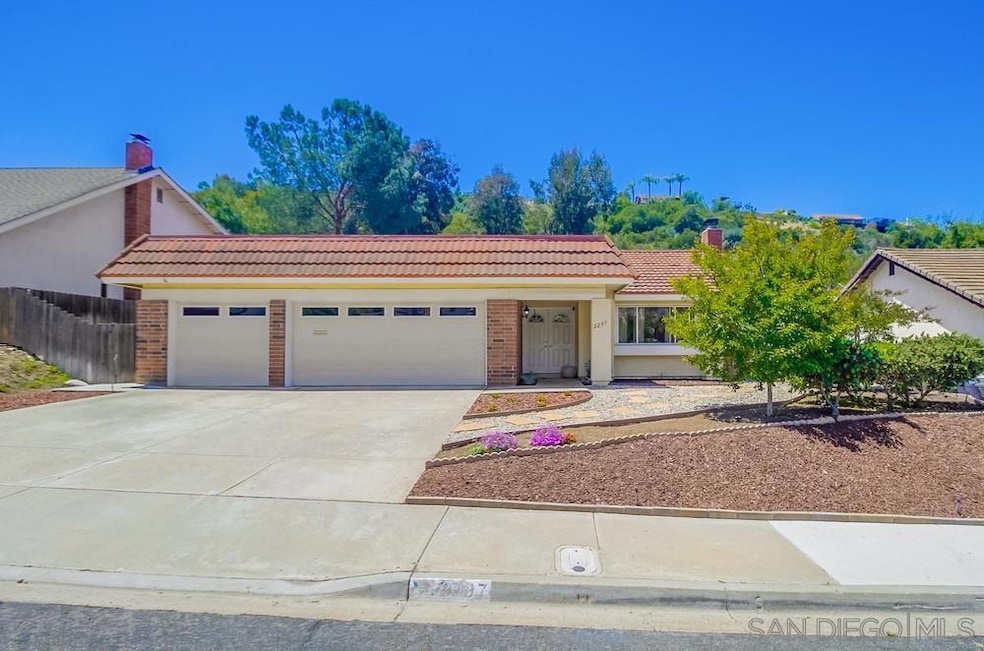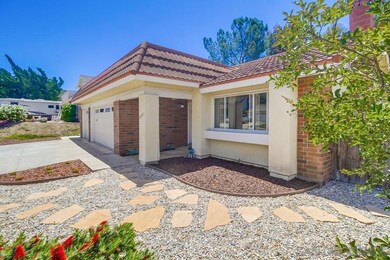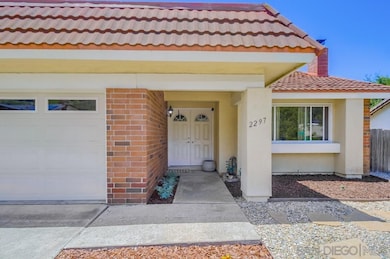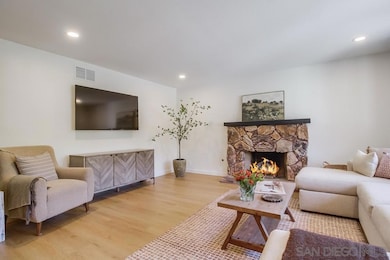
2297 Grafton St El Cajon, CA 92020
Fletcher Hills NeighborhoodEstimated payment $6,604/month
Highlights
- Pool and Spa
- Updated Kitchen
- Retreat
- West Hills High School Rated A
- Open Floorplan
- Wood Flooring
About This Home
It's not just a home-it is the finest in Fletcher Hills! Top-to-bottom breathtaking, completely remodeled 1 level, highly sought after home! Stunning and impeccable! Brand new bright flowers and landscaping touches greets you! Enter the formal entry to the incredible open floorplan with an abundance of beautiful, flowing natural light! To your right, the large living room with wall-to-wall oversized windows and cozy gas fireplace! Gorgeous new high quality LVP flooring and baseboards throughout! Floorplan flows through family room/sitting area/office to dining area which opens to the unbelievably beautiful remodeled kitchen with quartz counters, custom cabinetry, 4 burner gas stove with pot filler, premier faucets, stainless appliances, recessed and lovely over the counter lighting, and even a pool view! Large primary suite with en-suite luxury remodel (don't miss the attention to craftmanship)! 2 walk-in closets too! Great sized additional bedrooms! Go outside to enjoy the covered patio with electronic roof! Sparkling pool and spa surrounded by bright flowers, observation deck, and plenty of space to entertain and play! Brand new turf in wrap around yard! Details not to miss-Over $200,000 in recent upgrades! Plantation shutters, new doors and handles, new interior paint, double paned windows, 3 car garage, large 13, 700 sq.ft lot, upgraded drainage system in backyard, pool fence conveys, + rv/boat parking possible! Make this YOUR home before someone else does! Welcome Home!
Home Details
Home Type
- Single Family
Est. Annual Taxes
- $2,808
Year Built
- Built in 1978
Lot Details
- 0.32 Acre Lot
- Cul-De-Sac
- Partially Fenced Property
- Fence is in good condition
- Landscaped
- Level Lot
- Private Yard
Parking
- 3 Car Direct Access Garage
- Front Facing Garage
- Two Garage Doors
- Garage Door Opener
- Driveway
- RV Potential
Property Views
- Park or Greenbelt
- Neighborhood
Home Design
- Turnkey
- Clay Roof
Interior Spaces
- 1,648 Sq Ft Home
- 1-Story Property
- Open Floorplan
- Recessed Lighting
- Gas Fireplace
- Formal Entry
- Family Room Off Kitchen
- Living Room with Fireplace
- Dining Area
- Home Office
Kitchen
- Updated Kitchen
- Breakfast Area or Nook
- Oven or Range
- Gas Cooktop
- Stove
- Dishwasher
- Disposal
Flooring
- Wood
- Linoleum
Bedrooms and Bathrooms
- 3 Bedrooms
- Retreat
- Walk-In Closet
- 2 Full Bathrooms
- <<tubWithShowerToken>>
- Shower Only
Laundry
- Laundry Room
- Laundry in Garage
- Gas Dryer Hookup
Home Security
- Carbon Monoxide Detectors
- Fire and Smoke Detector
Pool
- Pool and Spa
- In Ground Pool
- In Ground Spa
- Fence Around Pool
- Pool Equipment or Cover
Outdoor Features
- Covered patio or porch
Utilities
- Natural Gas Connected
- Separate Water Meter
- Gas Water Heater
- Cable TV Available
Listing and Financial Details
- Assessor Parcel Number 386-602-04-00
Map
Home Values in the Area
Average Home Value in this Area
Tax History
| Year | Tax Paid | Tax Assessment Tax Assessment Total Assessment is a certain percentage of the fair market value that is determined by local assessors to be the total taxable value of land and additions on the property. | Land | Improvement |
|---|---|---|---|---|
| 2024 | $2,808 | $198,474 | $69,702 | $128,772 |
| 2023 | $2,682 | $194,584 | $68,336 | $126,248 |
| 2022 | $2,758 | $190,770 | $66,997 | $123,773 |
| 2021 | $2,873 | $187,031 | $65,684 | $121,347 |
| 2020 | $2,393 | $185,114 | $65,011 | $120,103 |
| 2019 | $2,062 | $181,486 | $63,737 | $117,749 |
| 2018 | $2,018 | $177,929 | $62,488 | $115,441 |
| 2017 | $31 | $174,441 | $61,263 | $113,178 |
| 2016 | $1,920 | $171,021 | $60,062 | $110,959 |
| 2015 | $1,906 | $168,453 | $59,160 | $109,293 |
| 2014 | $1,867 | $165,155 | $58,002 | $107,153 |
Property History
| Date | Event | Price | Change | Sq Ft Price |
|---|---|---|---|---|
| 07/07/2025 07/07/25 | Pending | -- | -- | -- |
| 06/18/2025 06/18/25 | Price Changed | $1,150,000 | -4.2% | $698 / Sq Ft |
| 05/13/2025 05/13/25 | For Sale | $1,199,900 | +29.7% | $728 / Sq Ft |
| 06/11/2024 06/11/24 | Sold | $925,000 | +2.9% | $561 / Sq Ft |
| 05/21/2024 05/21/24 | Pending | -- | -- | -- |
| 05/14/2024 05/14/24 | For Sale | $899,000 | -- | $546 / Sq Ft |
Purchase History
| Date | Type | Sale Price | Title Company |
|---|---|---|---|
| Grant Deed | -- | Bnt Title Company Of Ca | |
| Grant Deed | $925,000 | Chicago Title | |
| Interfamily Deed Transfer | -- | None Available | |
| Quit Claim Deed | -- | -- |
Mortgage History
| Date | Status | Loan Amount | Loan Type |
|---|---|---|---|
| Previous Owner | $745,000 | New Conventional | |
| Previous Owner | $740,000 | New Conventional | |
| Previous Owner | $50,000 | Credit Line Revolving |
Similar Homes in the area
Source: San Diego MLS
MLS Number: 250027317
APN: 386-602-04
- 2165 Flying Hills Ln
- 2527 Gibbons St
- 1308 Hacienda Dr
- 1943 Belmore Ct
- 2548 Katherine Ct
- 874 Hacienda Dr
- 1951 Belmore Ct
- 1809 Altozano Dr
- 2528 Windmill View Rd
- 1605 Swallow Dr
- 700 Wakefield Ct
- 1181 Yerba Verde Dr
- 9411 Lake Murray Blvd Unit B
- 8039 Calle Fanita
- 8021 Calle Fanita
- 2628 Littleton Rd
- 8865 Highsmith Ln
- 1046 Finch St
- 8962 Fletcher Valley Dr
- 1076 Grouse St






