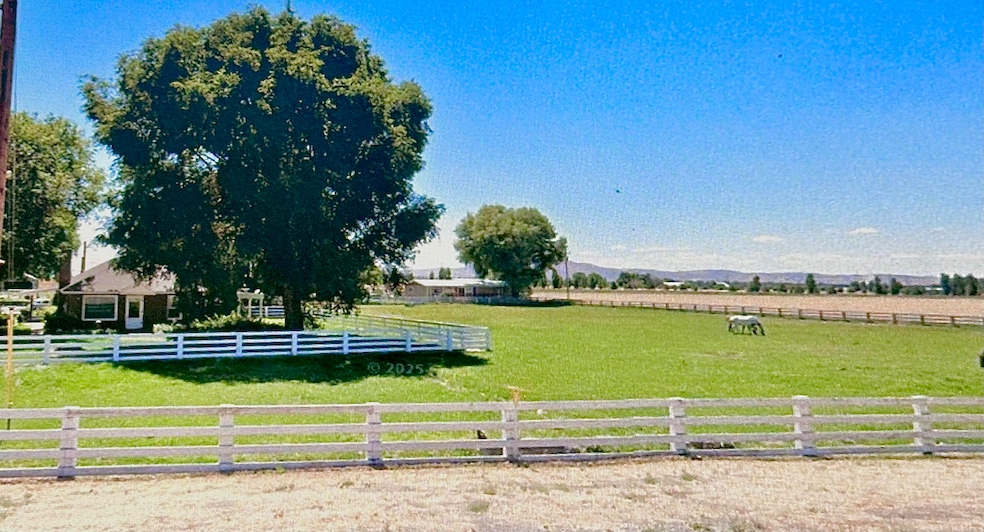22990 Highway 50 Merrill, OR 97633
Estimated payment $4,943/month
Highlights
- Barn
- Horse Stalls
- Open Floorplan
- Horse Property
- 24.79 Acre Lot
- Mountain View
About This Home
Bring your hobbies and dreams to this rare 24.79-acre property. Space for your horses, livestock, equipment, and so much more! Established rental income included. This hobby ranch has 23.7 acres of Class A irrigation rights via KID. Zoned FR and conveniently located just 5 mi from Merrill. The original ranch-style brick 2,850 SF 4BD/2BA home includes an expansive master suite, wood fireplace, natural oak and marble features. The detached one-car garage offers ample storage space and bonus room. The 1,680 SF ADU manufactured home offers 3BD/2BA with an oversized two-car detached workshop garage and many custom updates. Custom hay barn, with 500-ton capacity with finished railing for options of equestrian use. Large hand-hewn timber barn, corrals, and many other outbuildings. Fully fenced and cross-fenced with a new domestic well, agricultural well, mainline, and wheel lines. Outstanding opportunity with reliable water and fertile soil that once was a lakebed, offering excellent yields.
Property Details
Property Type
- Other
Est. Annual Taxes
- $2,416
Year Built
- Built in 1903
Lot Details
- 24.79 Acre Lot
- Kennel or Dog Run
- Cross Fenced
- Wood Fence
- Barbed Wire
- Landscaped
- Level Lot
- Front and Back Yard Sprinklers
- Property is zoned FR, FR
Parking
- 1 Car Garage
- Garage Door Opener
Property Views
- Mountain
- Desert
Home Design
- Ranch Style House
- Ranch Property
- Farm
- Brick Exterior Construction
- Frame Construction
- Composition Roof
- Metal Roof
- Concrete Siding
- Concrete Perimeter Foundation
Interior Spaces
- 4,530 Sq Ft Home
- Open Floorplan
- Built-In Features
- Ceiling Fan
- Wood Burning Fireplace
- Gas Fireplace
- Family Room with Fireplace
- Living Room
Kitchen
- Breakfast Bar
- Double Oven
- Range Hood
- Microwave
- Dishwasher
- Granite Countertops
Flooring
- Wood
- Laminate
Bedrooms and Bathrooms
- 4 Bedrooms
- Linen Closet
- 2 Full Bathrooms
- Soaking Tub
- Bathtub with Shower
Home Security
- Carbon Monoxide Detectors
- Fire and Smoke Detector
Accessible Home Design
- Accessible Full Bathroom
- Accessible Bedroom
- Accessible Kitchen
- Accessible Hallway
- Accessible Doors
- Accessible Entrance
Eco-Friendly Details
- ENERGY STAR Qualified Equipment
- Watersense Fixture
Outdoor Features
- Horse Property
- Covered Deck
- Covered Patio or Porch
- Separate Outdoor Workshop
- Outdoor Storage
- Storage Shed
- Outhouse
Additional Homes
- 1,680 SF Accessory Dwelling Unit
- Accessory Dwelling Unit (ADU)
Farming
- Barn
- Pasture
Horse Facilities and Amenities
- Horse Stalls
- Corral
Utilities
- ENERGY STAR Qualified Air Conditioning
- Forced Air Heating System
- Irrigation Water Rights
- Private Water Source
- Well
- Water Heater
- Sand Filter Approved
- Septic Tank
- Leach Field
- Fiber Optics Available
- Phone Available
Listing and Financial Details
- Assessor Parcel Number 106389
Map
Home Values in the Area
Average Home Value in this Area
Tax History
| Year | Tax Paid | Tax Assessment Tax Assessment Total Assessment is a certain percentage of the fair market value that is determined by local assessors to be the total taxable value of land and additions on the property. | Land | Improvement |
|---|---|---|---|---|
| 2024 | $2,416 | $253,427 | -- | -- |
| 2023 | $2,465 | $255,598 | $0 | $0 |
| 2022 | $2,345 | $235,563 | $0 | $0 |
| 2021 | $2,275 | $229,403 | $0 | $0 |
| 2020 | $2,244 | $226,695 | $0 | $0 |
| 2019 | $2,186 | $220,215 | $0 | $0 |
| 2018 | $2,006 | $212,830 | $0 | $0 |
| 2017 | $1,956 | $206,670 | $0 | $0 |
| 2016 | $1,892 | $188,620 | $0 | $0 |
| 2015 | $1,956 | $195,110 | $0 | $0 |
| 2014 | $1,856 | $188,120 | $0 | $0 |
| 2013 | -- | $182,900 | $0 | $0 |
Property History
| Date | Event | Price | Change | Sq Ft Price |
|---|---|---|---|---|
| 09/05/2025 09/05/25 | Price Changed | $890,000 | -10.0% | $196 / Sq Ft |
| 07/09/2025 07/09/25 | For Sale | $989,000 | -- | $218 / Sq Ft |
Purchase History
| Date | Type | Sale Price | Title Company |
|---|---|---|---|
| Bargain Sale Deed | -- | Amerititle | |
| Bargain Sale Deed | -- | Amerititle | |
| Bargain Sale Deed | -- | None Listed On Document | |
| Interfamily Deed Transfer | -- | None Available |
Mortgage History
| Date | Status | Loan Amount | Loan Type |
|---|---|---|---|
| Open | $200,000 | Credit Line Revolving | |
| Closed | $200,000 | Credit Line Revolving |
Source: Oregon Datashare
MLS Number: 220205399
APN: R106389
- 0 Dodds Hollow Rd Unit 895073 220200218
- 18610 Taylor Rd
- 127 Siskiyou St
- 28281 Pickett Rd
- 332 First St
- 330 N Elm St Unit Parcel 2
- 638 E 1st St
- 217 N Washington St
- 725 Modoc Ave
- 0 Oregon 39 Unit Lot 2 220203560
- 0 Oregon 39 Unit 1100
- 0 Oregon 39 Unit 220168688
- 2130 E-Z St
- 102 Ridgeview St
- 424 N Garfield St
- 425 W 1st St
- 428 N Polk St
- 0 Harpold Rd Unit 627398 220197026
- 3037 Clearbrook Place
- 3020 Clearbrook Place







