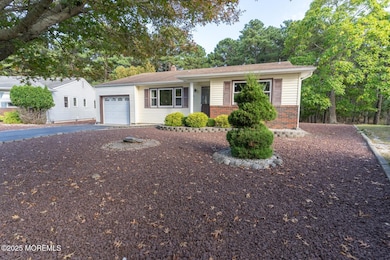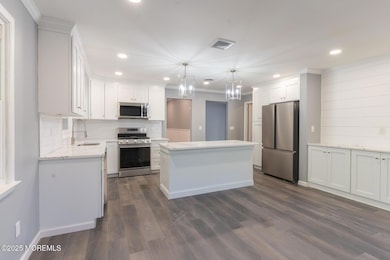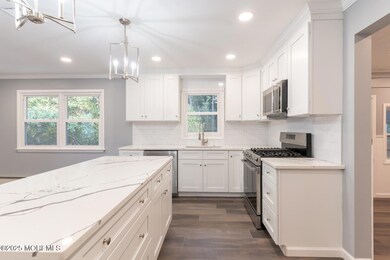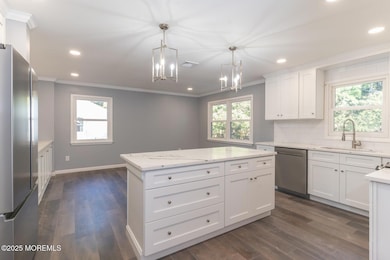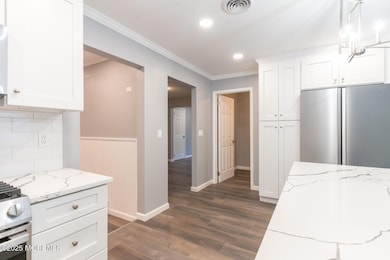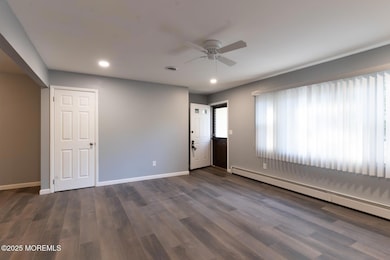23 Burlington Ct Toms River, NJ 08757
Estimated payment $2,752/month
Highlights
- Senior Community
- Backs to Trees or Woods
- Quartz Countertops
- Clubhouse
- Attic
- Community Pool
About This Home
Come and take a look and fall in love with this stunning remodeled 2 bedroom 2 bath ranch home in the desirable community of Silver Ridge N . This Glenridge model has been tastefully renovated and is located on a very quiet and private cul-de-sac backing to the woods . The open kitchen has been expanded and features shaker cabinets with quartz countertops and stainless steel appliances and a beautiful coffee bar and a center island that is perfect for entertaining ! The 2 bathrooms have been totally renovated with ceramic tiles and stylish vanities . There is a large liv/din room combo with gorgeous flooring throughout and a bonus den/office of the kitchen . Enjoy your morning coffee in the sunroom that backs to the woods! This great home has so much to offer and it will not last!!
Open House Schedule
-
Sunday, September 21, 202512:00 to 2:00 pm9/21/2025 12:00:00 PM +00:009/21/2025 2:00:00 PM +00:00Add to Calendar
Home Details
Home Type
- Single Family
Est. Annual Taxes
- $3,142
Year Built
- Built in 1986
Lot Details
- Cul-De-Sac
- Backs to Trees or Woods
HOA Fees
- $13 Monthly HOA Fees
Parking
- 1 Car Direct Access Garage
- Garage Door Opener
- Driveway
Home Design
- Shingle Roof
- Vinyl Siding
Interior Spaces
- 1,360 Sq Ft Home
- 1-Story Property
- Recessed Lighting
- Thermal Windows
- Living Room
- Dining Room
- Den
- Crawl Space
- Attic
Kitchen
- Microwave
- Kitchen Island
- Quartz Countertops
Flooring
- Laminate
- Ceramic Tile
Bedrooms and Bathrooms
- 2 Bedrooms
- 2 Full Bathrooms
- Primary Bathroom includes a Walk-In Shower
Schools
- Central Reg Middle School
Utilities
- Central Air
- Heating System Uses Natural Gas
- Baseboard Heating
- Natural Gas Water Heater
Listing and Financial Details
- Assessor Parcel Number 06-00005-01-00110
Community Details
Overview
- Senior Community
- Association fees include common area, mgmt fees, pool, rec facility
- Silveridge N Subdivision, Glenridge Floorplan
Amenities
- Common Area
- Clubhouse
- Recreation Room
Recreation
- Tennis Courts
- Pickleball Courts
- Bocce Ball Court
- Community Pool
Map
Home Values in the Area
Average Home Value in this Area
Tax History
| Year | Tax Paid | Tax Assessment Tax Assessment Total Assessment is a certain percentage of the fair market value that is determined by local assessors to be the total taxable value of land and additions on the property. | Land | Improvement |
|---|---|---|---|---|
| 2025 | $3,142 | $130,300 | $30,000 | $100,300 |
| 2024 | $3,023 | $130,300 | $30,000 | $100,300 |
| 2023 | $2,967 | $130,300 | $30,000 | $100,300 |
| 2022 | $2,967 | $130,300 | $30,000 | $100,300 |
| 2021 | $2,904 | $130,300 | $30,000 | $100,300 |
| 2020 | $2,904 | $130,300 | $30,000 | $100,300 |
| 2019 | $2,824 | $130,300 | $30,000 | $100,300 |
| 2018 | $2,814 | $130,300 | $30,000 | $100,300 |
| 2017 | $2,710 | $130,300 | $30,000 | $100,300 |
| 2016 | $2,446 | $130,300 | $30,000 | $100,300 |
| 2015 | $2,372 | $130,300 | $30,000 | $100,300 |
| 2014 | $2,297 | $130,300 | $30,000 | $100,300 |
Property History
| Date | Event | Price | Change | Sq Ft Price |
|---|---|---|---|---|
| 09/12/2025 09/12/25 | For Sale | $469,000 | +43.8% | $345 / Sq Ft |
| 08/11/2025 08/11/25 | Sold | $326,131 | +44.9% | $240 / Sq Ft |
| 06/23/2025 06/23/25 | Pending | -- | -- | -- |
| 06/19/2025 06/19/25 | For Sale | $225,000 | -- | $165 / Sq Ft |
Purchase History
| Date | Type | Sale Price | Title Company |
|---|---|---|---|
| Executors Deed | $326,131 | Nu World Title | |
| Interfamily Deed Transfer | -- | None Available | |
| Quit Claim Deed | -- | None Listed On Document | |
| Interfamily Deed Transfer | $8,312 | None Available | |
| Interfamily Deed Transfer | -- | None Available | |
| Deed | $106,000 | -- |
Mortgage History
| Date | Status | Loan Amount | Loan Type |
|---|---|---|---|
| Previous Owner | $85,000 | No Value Available |
Source: MOREMLS (Monmouth Ocean Regional REALTORS®)
MLS Number: 22527877
APN: 06-00005-01-00110
- 23 San Jacinto St
- 43 Whitmore Dr
- 460 Jamaica Blvd
- 65 Innsbruck Dr
- 474 Jamaica Blvd
- 52 Auburn Rd
- 7 Bedivere Ct
- 7 Barbuda St
- 380 Barbados Dr N
- 24 Liberta Dr
- 9 Harrington Dr S
- 29 Spanish Wells St
- 164 Charlotteville Dr S
- 1700 New Jersey 37 Unit 106-03
- 1700 New Jersey 37 Unit 121-10
- 1700 New Jersey 37 Unit 124-13
- 1700 New Jersey 37 Unit 115-02
- 2218 Benchley Ct
- 135 San Carlos St
- 6 Squirrel Ct Unit 18006

