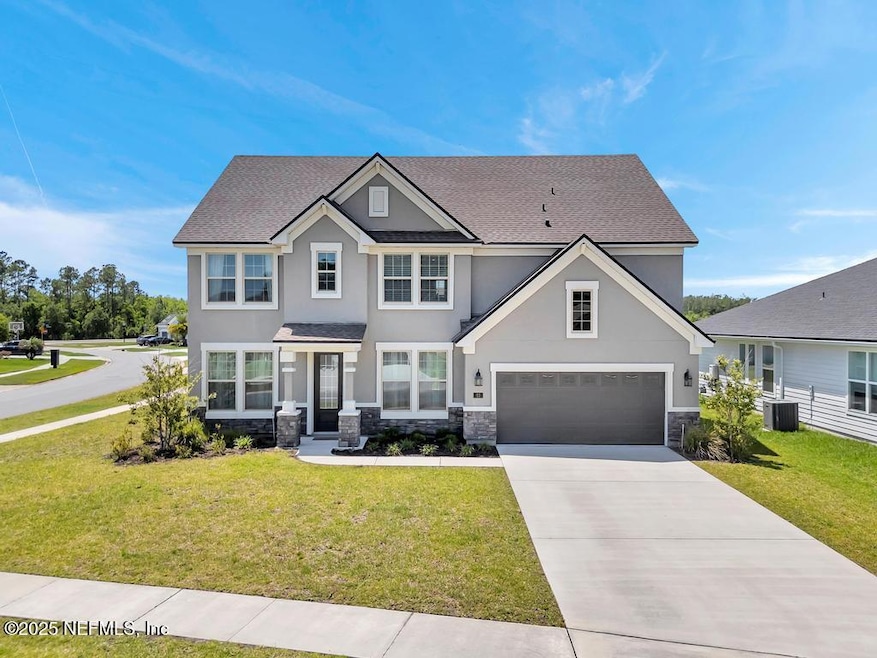
23 Catesby Ln Saint Augustine, FL 32095
Estimated payment $4,153/month
Highlights
- Fitness Center
- Open Floorplan
- Traditional Architecture
- Ocean Palms Elementary School Rated A
- Clubhouse
- Breakfast Area or Nook
About This Home
$20K PRICE IMPROVEMENT!!!! Stunning home located in the heart of St Johns County, minutes to Restaurants , Shopping & the Beach. Home features 3228 Sqft, 4 Bedrooms, 3 Full Baths a Dedicated Office with French Doors a Formal Living Room and 2 Spacious Bonus Areas !!!!! As you enter you will notice beautiful laminate flooring throughout. To your left is your dedicated office with French Doors , to your right is a formal dining area. Foyer opens to the Family Room & Kitchen combination which is great for entertaining !!! Kitchen features , granite, tiled backsplash , large island tons of storage and stainless Steel appliance which all convey !!! There is also a 1st floor bedroom and full bath for guest. Large family room has tons of natural light with large sliders leading out to the covered patio & the oversized backyard with plenty of room for a pool !! Upstairs features endless opportunities with 2 large loft areas , which can be used as game rooms theater or additional office space. Oversized Primary Suite features en-suite bath with separate tub and shower dual vanities and a large walk in closet. There are also 2 additional bedrooms & another full bath as well second floor laundry area !!! This stunner will not last
Home Details
Home Type
- Single Family
Est. Annual Taxes
- $7,282
Year Built
- Built in 2021
HOA Fees
- $102 Monthly HOA Fees
Parking
- 2 Car Attached Garage
Home Design
- Traditional Architecture
- Shingle Roof
- Stucco
Interior Spaces
- 3,228 Sq Ft Home
- 2-Story Property
- Open Floorplan
- Entrance Foyer
Kitchen
- Breakfast Area or Nook
- Breakfast Bar
- Double Oven
- Gas Cooktop
- Dishwasher
- Wine Cooler
- Kitchen Island
- Disposal
Flooring
- Carpet
- Laminate
- Tile
Bedrooms and Bathrooms
- 4 Bedrooms
- Walk-In Closet
- 3 Full Bathrooms
- Bathtub With Separate Shower Stall
Laundry
- Laundry on upper level
- Dryer
- Washer
Schools
- Lakeside Academy Elementary And Middle School
- Beachside High School
Utilities
- Central Heating and Cooling System
- Tankless Water Heater
- Gas Water Heater
Additional Features
- Patio
- 9,583 Sq Ft Lot
Listing and Financial Details
- Assessor Parcel Number 0237133100
Community Details
Overview
- Creekside Subdivision
Amenities
- Clubhouse
Recreation
- Community Playground
- Fitness Center
- Jogging Path
Map
Home Values in the Area
Average Home Value in this Area
Tax History
| Year | Tax Paid | Tax Assessment Tax Assessment Total Assessment is a certain percentage of the fair market value that is determined by local assessors to be the total taxable value of land and additions on the property. | Land | Improvement |
|---|---|---|---|---|
| 2025 | $7,209 | $486,559 | -- | -- |
| 2024 | $7,209 | $472,846 | -- | -- |
| 2023 | $7,209 | $459,074 | $0 | $0 |
| 2022 | $7,065 | $445,703 | $100,800 | $344,903 |
| 2021 | $2,845 | $75,000 | $0 | $0 |
| 2020 | $2,488 | $75,000 | $0 | $0 |
| 2019 | $2,424 | $65,000 | $0 | $0 |
| 2018 | $2,435 | $65,000 | $0 | $0 |
| 2017 | $2,268 | $50,400 | $50,400 | $0 |
Property History
| Date | Event | Price | Change | Sq Ft Price |
|---|---|---|---|---|
| 08/01/2025 08/01/25 | Price Changed | $629,000 | -3.1% | $195 / Sq Ft |
| 06/28/2025 06/28/25 | Price Changed | $649,000 | -3.0% | $201 / Sq Ft |
| 05/19/2025 05/19/25 | For Sale | $669,000 | -- | $207 / Sq Ft |
Purchase History
| Date | Type | Sale Price | Title Company |
|---|---|---|---|
| Special Warranty Deed | $414,000 | Sheffield & Boatright Ttl Sv | |
| Special Warranty Deed | $1,943,000 | Attorney | |
| Deed | $1,890,000 | -- |
Mortgage History
| Date | Status | Loan Amount | Loan Type |
|---|---|---|---|
| Open | $70,000 | New Conventional | |
| Open | $393,266 | New Conventional |
Similar Homes in the area
Source: realMLS (Northeast Florida Multiple Listing Service)
MLS Number: 2088399
APN: 023713-3100
- 488 Broomsedge Cir
- 510 Broomsedge Cir
- 551 Broomsedge Cir
- 3519 Americana Dr
- Nassau Plan at Beacon Lake
- Stockton II Plan at Beacon Lake
- Vilano Plan at Beacon Lake
- Avondale Plan at Beacon Lake
- 94 Ripple Rd
- 86 Ripple Rd
- 221 Broomsedge Cir
- 600 Broomsedge Cir
- 134 Wind Chime Ln
- 180 Loosestrife Way
- 127 Broomsedge Cir
- 134 Twilight Ln
- 696 Broomsedge Cir
- 85 Nightfall Ct
- 227 Wind Chime Ln
- 83 Broomsedge Cir
- 169 Twilight Ln
- 38 Enchanted Shore Way
- 81 Stargaze Ln
- 325 Van Gogh Cir
- 51 Silver Creek Place
- 10289 Old Dixie Hwy
- 220 Stargaze Ln
- 250 Convex Ln
- 421 Monet Ave
- 416 Monet Ave
- 428 Monet Ave
- 469 Monet Ave
- 705 Rembrandt Ave
- 669 Picasso Ave
- 737 Rembrandt Ave
- 720 Rembrandt Ave
- 697 Picasso Ave
- 78 Concave Ln
- 776 Rembrandt Ave
- 804 Rembrandt Ave






