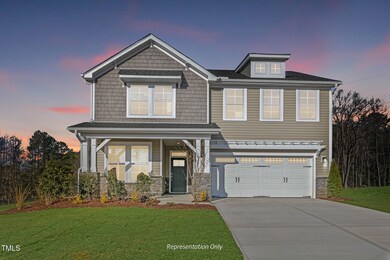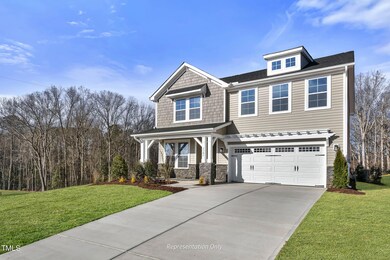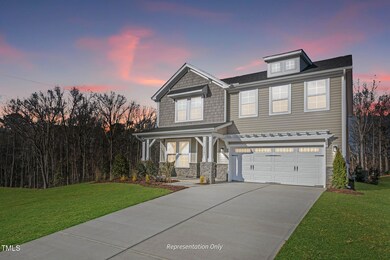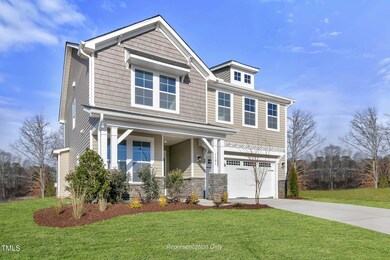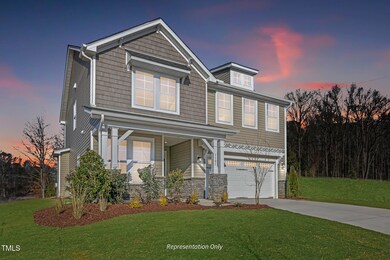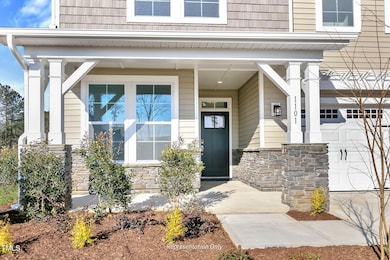
23 Eagle Crest Ct Unit Holly English Countr Lillington, NC 27546
Estimated payment $2,853/month
Highlights
- New Construction
- Vaulted Ceiling
- Granite Countertops
- ENERGY STAR Certified Homes
- Traditional Architecture
- Home Office
About This Home
Expected Finish - Mar/April 2025 - Welcome to our Holly floor plan with the English Country elevation. This sprawling residence spans 2,430 square feet, offering 4 spacious bedrooms and 2.5 luxurious baths on a .59 acre home site. New Home Inc's exclusive features elevate this property to a whole new dimension. The Messy Kitchen is a dream for any culinary enthusiast, boasting ample space and modern utilities. Experience the future with the Smart Door Delivery Center, revolutionizing your deliveries to ensure they are secure and efficient. The compact yet functional Pocket Office is perfect for the modern professional or for managing daily tasks with ease. Stay ahead of the tech curve with our whole home network panel complemented by Cat 6 Ethernet wiring.
Home Details
Home Type
- Single Family
Year Built
- Built in 2025 | New Construction
Lot Details
- 0.59 Acre Lot
- Landscaped
HOA Fees
- $75 Monthly HOA Fees
Parking
- 2 Car Attached Garage
- Electric Vehicle Home Charger
- Side Facing Garage
- Garage Door Opener
- Private Driveway
Home Design
- Home is estimated to be completed on 4/4/25
- Traditional Architecture
- Brick or Stone Mason
- Slab Foundation
- Architectural Shingle Roof
- Shake Siding
- Vinyl Siding
- Low Volatile Organic Compounds (VOC) Products or Finishes
- Radiant Barrier
- Stone
Interior Spaces
- 2,430 Sq Ft Home
- 2-Story Property
- Smooth Ceilings
- Vaulted Ceiling
- Ceiling Fan
- Family Room
- Breakfast Room
- Home Office
- Pull Down Stairs to Attic
- Fire and Smoke Detector
Kitchen
- Electric Range
- <<microwave>>
- Dishwasher
- Granite Countertops
- Quartz Countertops
Flooring
- Carpet
- Ceramic Tile
- Luxury Vinyl Tile
Bedrooms and Bathrooms
- 4 Bedrooms
- Walk-In Closet
- <<tubWithShowerToken>>
- Walk-in Shower
Laundry
- Laundry Room
- Laundry on upper level
Eco-Friendly Details
- Energy-Efficient Lighting
- ENERGY STAR Certified Homes
- Energy-Efficient Thermostat
- No or Low VOC Paint or Finish
- Ventilation
Outdoor Features
- Covered patio or porch
Schools
- Buies Creek Elementary School
- Harnett Central Middle School
- Harnett Central High School
Utilities
- Zoned Heating and Cooling
- Electric Water Heater
- Septic Tank
Community Details
- $750 One-Time Secondary Association Fee
- Elite Management Association, Phone Number (919) 233-7660
- One Time Capital Contribution Fee Due At Closing Association
- Built by New Home Inc.
- Heritage At Neills Creek Subdivision, The Holly Floorplan
Listing and Financial Details
- Home warranty included in the sale of the property
- Assessor Parcel Number 110661 0055 14
Map
Home Values in the Area
Average Home Value in this Area
Property History
| Date | Event | Price | Change | Sq Ft Price |
|---|---|---|---|---|
| 01/04/2025 01/04/25 | Pending | -- | -- | -- |
| 10/25/2024 10/25/24 | For Sale | $424,700 | -- | $175 / Sq Ft |
Similar Homes in Lillington, NC
Source: Doorify MLS
MLS Number: 10060273
- 81 Eagle Crest Ct Unit Apex Craftsman
- 21 Whistling Way Unit 17
- 21 Whistling Way
- 22 Whistling Way Unit 18
- 11 Treasure Dr
- 2229 Neills Creek Rd
- 834 Mamie Upchurch Rd
- 21 Fairwinds Dr
- 104 Fairwinds Dr
- 277 Gregory Village Dr
- 82 Fairwinds Dr
- 285 Gregory Village Dr
- 293 Gregory Village Dr
- 315 Gregory Village Dr
- 55 Baldwin St
- 126 Dry Creek Rd
- 88 Baldwin St
- 15 Scuppernong Ln
- 300 Nathan Dr Unit 44p
- 292 Nathan Dr Unit 46p

