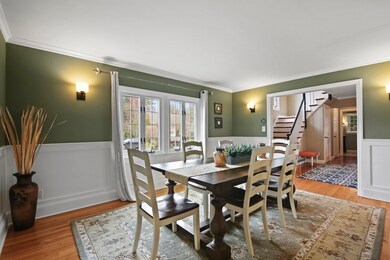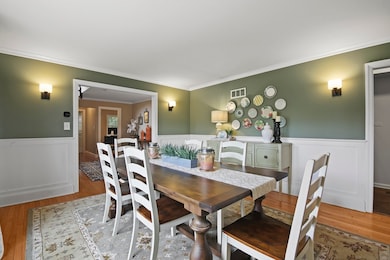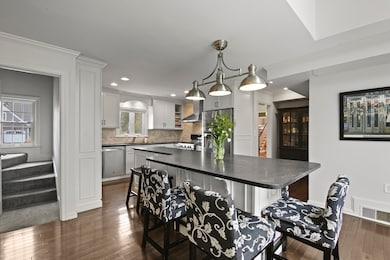
23 Greenwich Rd Longmeadow, MA 01106
Estimated payment $6,830/month
Highlights
- Golf Course Community
- Medical Services
- Custom Closet System
- Blueberry Hill Rated A-
- Open Floorplan
- Colonial Architecture
About This Home
Graciously renovated brick Colonial in Colony Hills offers circular flow, custom millwork, hardwoods & outstanding functionality. Inviting foyer opens to expansive living & dining rooms, setting tone for refined yet comfortable living. Custom eat-in kitchen showcases white cabinetry, honed granite tops, center island & custom window seat overlooking backyard & slate patio. Spacious living room w/double French doors leads to a light-filled 4-season sunroom framed by walls of Pella windows. An adjacent office has custom built-ins, providing perfect work-from-home retreat. Convenient mudroom, dedicated laundry/pantry area & 2 updated powder rooms complete main level. Upstairs, a generous primary suite boasts loads of closet space & beautifully updated full bath. Two additional bedrooms share updated full bath, while fourth ensuite bedroom offers flexibility for family & guests. Lower-level extends living area w/inviting family room w/wood-beamed ceiling, brick fireplace & 3/4 bath.
Home Details
Home Type
- Single Family
Est. Annual Taxes
- $17,065
Year Built
- Built in 1942 | Remodeled
Lot Details
- 0.42 Acre Lot
- Near Conservation Area
- Level Lot
- Sprinkler System
- Property is zoned RA1
HOA Fees
- $8 Monthly HOA Fees
Parking
- 2 Car Attached Garage
- Parking Storage or Cabinetry
- Side Facing Garage
- Garage Door Opener
- Driveway
- Open Parking
Home Design
- Colonial Architecture
- Block Foundation
- Frame Construction
- Shingle Roof
- Concrete Perimeter Foundation
Interior Spaces
- 4,103 Sq Ft Home
- Open Floorplan
- Chair Railings
- Crown Molding
- Wainscoting
- Beamed Ceilings
- Vaulted Ceiling
- Ceiling Fan
- Skylights
- Recessed Lighting
- Decorative Lighting
- Light Fixtures
- Insulated Windows
- Picture Window
- Window Screens
- French Doors
- Insulated Doors
- Family Room with Fireplace
- 2 Fireplaces
- Living Room with Fireplace
- Dining Area
- Den
- Bonus Room
- Sun or Florida Room
- Home Security System
Kitchen
- Stove
- Range<<rangeHoodToken>>
- <<microwave>>
- Plumbed For Ice Maker
- Dishwasher
- Stainless Steel Appliances
- Kitchen Island
- Solid Surface Countertops
- Disposal
Flooring
- Wood
- Wall to Wall Carpet
- Ceramic Tile
- Vinyl
Bedrooms and Bathrooms
- 4 Bedrooms
- Primary bedroom located on second floor
- Custom Closet System
- Dual Closets
- Linen Closet
- Walk-In Closet
- Dressing Area
- Double Vanity
- Pedestal Sink
- Soaking Tub
- <<tubWithShowerToken>>
Laundry
- Laundry on main level
- Dryer
- Washer
Partially Finished Basement
- Basement Fills Entire Space Under The House
- Interior and Exterior Basement Entry
- Crawl Space
Outdoor Features
- Patio
- Rain Gutters
- Porch
Location
- Property is near public transit
- Property is near schools
Schools
- Blueberry Hill Elementary School
- Williams Middle School
- Longmeadow High School
Utilities
- Forced Air Heating and Cooling System
- 2 Cooling Zones
- 2 Heating Zones
- Heating System Uses Natural Gas
- Gas Water Heater
- Cable TV Available
Listing and Financial Details
- Assessor Parcel Number M:0363 B:0024 L:0002,2544727
Community Details
Overview
- Colony Hills Subdivision
Amenities
- Medical Services
- Shops
- Coin Laundry
Recreation
- Golf Course Community
- Tennis Courts
- Community Pool
- Park
- Jogging Path
- Bike Trail
Map
Home Values in the Area
Average Home Value in this Area
Tax History
| Year | Tax Paid | Tax Assessment Tax Assessment Total Assessment is a certain percentage of the fair market value that is determined by local assessors to be the total taxable value of land and additions on the property. | Land | Improvement |
|---|---|---|---|---|
| 2025 | $17,428 | $825,200 | $261,000 | $564,200 |
| 2024 | $17,065 | $825,200 | $261,000 | $564,200 |
| 2023 | $16,113 | $703,000 | $187,300 | $515,700 |
| 2022 | $15,989 | $648,900 | $187,300 | $461,600 |
| 2021 | $16,563 | $669,500 | $200,400 | $469,100 |
| 2020 | $16,339 | $674,900 | $215,200 | $459,700 |
| 2019 | $15,678 | $650,800 | $215,200 | $435,600 |
| 2018 | $16,882 | $693,600 | $294,500 | $399,100 |
| 2017 | $16,355 | $693,600 | $294,500 | $399,100 |
| 2016 | $15,724 | $646,300 | $272,300 | $374,000 |
| 2015 | $15,204 | $643,700 | $269,700 | $374,000 |
Property History
| Date | Event | Price | Change | Sq Ft Price |
|---|---|---|---|---|
| 05/21/2025 05/21/25 | Pending | -- | -- | -- |
| 04/22/2025 04/22/25 | For Sale | $974,900 | +45.5% | $238 / Sq Ft |
| 07/25/2013 07/25/13 | Sold | $670,000 | -7.6% | $148 / Sq Ft |
| 07/08/2013 07/08/13 | Pending | -- | -- | -- |
| 05/29/2013 05/29/13 | Price Changed | $725,000 | -3.3% | $160 / Sq Ft |
| 04/01/2013 04/01/13 | For Sale | $749,999 | -- | $165 / Sq Ft |
Purchase History
| Date | Type | Sale Price | Title Company |
|---|---|---|---|
| Not Resolvable | $670,000 | -- | |
| Not Resolvable | $670,000 | -- | |
| Deed | $610,000 | -- | |
| Deed | $315,000 | -- | |
| Foreclosure Deed | $308,000 | -- |
Mortgage History
| Date | Status | Loan Amount | Loan Type |
|---|---|---|---|
| Open | $334,834 | Stand Alone Refi Refinance Of Original Loan | |
| Closed | $417,000 | Purchase Money Mortgage | |
| Previous Owner | $680,000 | No Value Available | |
| Previous Owner | $350,000 | No Value Available | |
| Previous Owner | $200,000 | No Value Available | |
| Previous Owner | $100,000 | No Value Available | |
| Previous Owner | $310,000 | No Value Available | |
| Previous Owner | $200,000 | No Value Available | |
| Previous Owner | $322,700 | Purchase Money Mortgage | |
| Previous Owner | $105,000 | No Value Available |
Similar Homes in Longmeadow, MA
Source: MLS Property Information Network (MLS PIN)
MLS Number: 73362489
APN: LONG-000363-000024-000002
- 60 Roseland Terrace
- 231 Park Dr
- 21 Roseland Terrace
- 95 S Park Ave
- 92 Eton Rd
- 104 Longmeadow St
- 20 Brittany Rd
- 48 Colony Acres Rd
- 260 Longmeadow St
- 84 Englewood Rd
- 237 Concord Rd
- 125 Pleasantview Ave
- 141 Pleasantview Ave
- 44 Meadowbrook Rd
- 197 Porter Lake Dr Unit 197
- 191 Porter Lake Dr
- 384 Longmeadow St
- 418 Longhill St
- 237 Burbank Rd
- 139-141 Magnolia Terrace






