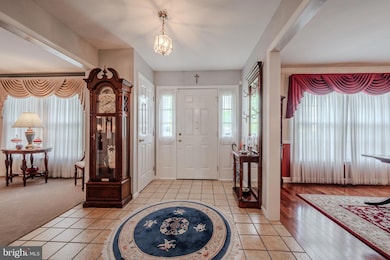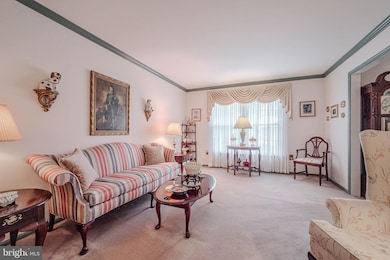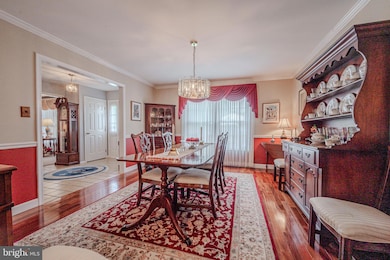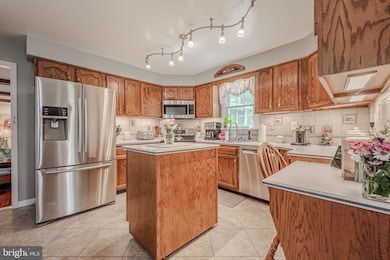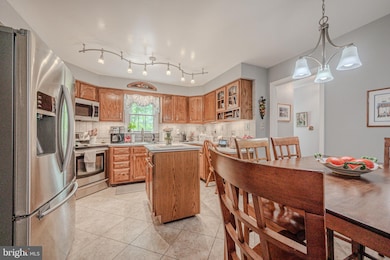
23 Gristmill Ct Wilmington, DE 19803
Carrcroft NeighborhoodEstimated payment $4,644/month
Highlights
- Colonial Architecture
- Great Room
- 2 Car Direct Access Garage
- Sun or Florida Room
- No HOA
- Living Room
About This Home
N. WILMINGTON RARE OPPORTUNITY .......FIRST FLOOR GUEST SUITE/OWNER SUITE ADDITION!!!!
Welcome to 23 Gristmill Ct. This stately brick colonial with 4 bedrooms and 3.1 baths has been lovingly maintained, nicely landscaped and is situated in a cul de sac. As you enter you are greeted by a center hall foyer flanked by a living room and spacious dining room with mahogany hardwoods perfect for hosting gatherings. This sets the tone for what is to come....The eat in kitchen has stainless appliances and a floating island making it a great space to meal prep. The large great room features gleaming hardwoods, ceiling beams and a gas fireplace to cozy up on a chilly day and it opens to an all season room addition. This stunning 22x15 room is a perfect spot for a quite meal or entertaining friends or family. It has a wall of windows to view the natural setting, perfect for the nature lover that opens to a Trex Deck for your cook outs and entertaining. The main floor features a stunning owner/guest suite, providing convenience and flexibility for various living arrangements. Enter into a sunny and bright dinette area with beautiful cabinetry, granite counter, sink, dish washer and microwave. A gleaming hardwood area/ hall with a 9x8 walk- in closet separates the bedroom
and bath from the dinette area making it a spacious feel. The 17x15 bedroom is surrounded by 3 walls of windows that floods the room with natural light. Admire the elegance of the tray ceiling that adds a touch of sophistication to the room. A spacious and luxurious bathroom showcasing an expansive granite counter, double sink and a vanity positioned in the middle, ideal for the ultimate pampering experience. Another highlight of this bathroom is the oversized shower featuring a convenient bench, perfect for relaxation after a long day. The neutral color scheme throughout creates a serene and inviting atmosphere. A first floor laundry, half bath and door to the back deck complete the first floor. The upper main bedroom provides a generous amount of space for relaxation and privacy, while the adjacent office nook offers flexibility for your needs. There is a large walk in closet complete with shoe cubes, shelving, and double-sided hanging space. Step into luxury with this
captivating spa-like bathroom. This renovated space boasts gleaming brilliant white cabinets and counters, creating a fresh and modern aesthetic. The oversized shower with a rimless glass door and seat, provides a sense of openness and sophistication. Two additional generously sized bedrooms with plenty of closet space share a hall bath. This property is ideal for those seeking a combination of space, comfort and convenience in a prime location. This home is located near schools, parks, restaurants, Trader Joes, Target, Panera Bread, I95, Claymont Train Station, downtown Wilmington and the Philadelphia Airport!
Listing Agent
Patterson-Schwartz-Brandywine License #R3-0017613 Listed on: 05/08/2025

Home Details
Home Type
- Single Family
Est. Annual Taxes
- $5,030
Year Built
- Built in 1986
Lot Details
- 0.42 Acre Lot
- Property is zoned NC6.5
Parking
- 2 Car Direct Access Garage
Home Design
- Colonial Architecture
- Brick Exterior Construction
- Vinyl Siding
- Concrete Perimeter Foundation
Interior Spaces
- 2,975 Sq Ft Home
- Property has 2 Levels
- Great Room
- Living Room
- Dining Room
- Sun or Florida Room
Bedrooms and Bathrooms
- En-Suite Primary Bedroom
Basement
- Basement Fills Entire Space Under The House
- Crawl Space
Utilities
- Central Air
- Back Up Electric Heat Pump System
- Wall Furnace
- Electric Water Heater
Community Details
- No Home Owners Association
- Gristmill Woods Subdivision
Listing and Financial Details
- Assessor Parcel Number 0612200066
Map
Home Values in the Area
Average Home Value in this Area
Tax History
| Year | Tax Paid | Tax Assessment Tax Assessment Total Assessment is a certain percentage of the fair market value that is determined by local assessors to be the total taxable value of land and additions on the property. | Land | Improvement |
|---|---|---|---|---|
| 2024 | $5,515 | $139,900 | $19,200 | $120,700 |
| 2023 | $5,059 | $139,900 | $19,200 | $120,700 |
| 2022 | $5,114 | $139,900 | $19,200 | $120,700 |
| 2021 | $5,109 | $139,900 | $19,200 | $120,700 |
| 2020 | $5,097 | $139,900 | $19,200 | $120,700 |
| 2019 | $5,321 | $139,900 | $19,200 | $120,700 |
| 2018 | $4,893 | $139,900 | $19,200 | $120,700 |
| 2017 | $4,819 | $139,900 | $19,200 | $120,700 |
| 2016 | $4,791 | $139,900 | $19,200 | $120,700 |
| 2015 | $4,423 | $139,900 | $19,200 | $120,700 |
| 2014 | $4,424 | $139,900 | $19,200 | $120,700 |
Property History
| Date | Event | Price | Change | Sq Ft Price |
|---|---|---|---|---|
| 05/08/2025 05/08/25 | For Sale | $765,000 | -- | $257 / Sq Ft |
Purchase History
| Date | Type | Sale Price | Title Company |
|---|---|---|---|
| Deed | $142,300 | -- |
Mortgage History
| Date | Status | Loan Amount | Loan Type |
|---|---|---|---|
| Open | $100,000 | New Conventional | |
| Closed | $37,500 | Credit Line Revolving | |
| Open | $332,000 | New Conventional | |
| Closed | $285,000 | Unknown | |
| Closed | $100,000 | Credit Line Revolving |
Similar Homes in Wilmington, DE
Source: Bright MLS
MLS Number: DENC2081316
APN: 06-122.00-066
- 113 Edgeroad Ln
- 4662 Dartmoor Dr
- 1104 Norbee Dr
- 507 Wyndham Rd
- 504 Ruxton Dr
- 4614 Sylvanus Dr
- 225 Dupont Cir
- 509 Baynard Blvd
- 706 Sonora Ave
- 10 Nancy Rd
- 409 S Lynn Dr
- 405 N Lynn Dr
- 104 Nevada Ave
- 105 Bette Rd
- 802 Seville Ave
- 1706 Shadybrook Rd
- 11 Beverly Place
- 129 Woodhill Rd
- 1219 Evergreen Rd
- 1710 Gunning Dr
- 1316 Hillside Blvd
- 310 Shipley Rd
- 801 Brandywine Blvd
- 4310 Miller Rd
- 605 W Lea Blvd
- 7 Matson Ct
- 9202 Westview Rd Unit 9202 Westview
- 520 W 38th St
- 200 Brandywine Blvd Unit C4
- 200 Brandywine Blvd Unit C1
- 9 Courtyard Ln
- 210 North Rd
- 400-402 Foulk Rd
- 3400 Miller Rd
- 110 E 40th St Unit 2
- 110 E 40th St
- 111 E 38th St Unit 1
- 2 Colony Blvd
- 1115 Windon Dr
- 106 W 35th St Unit 1 - Downstairs

