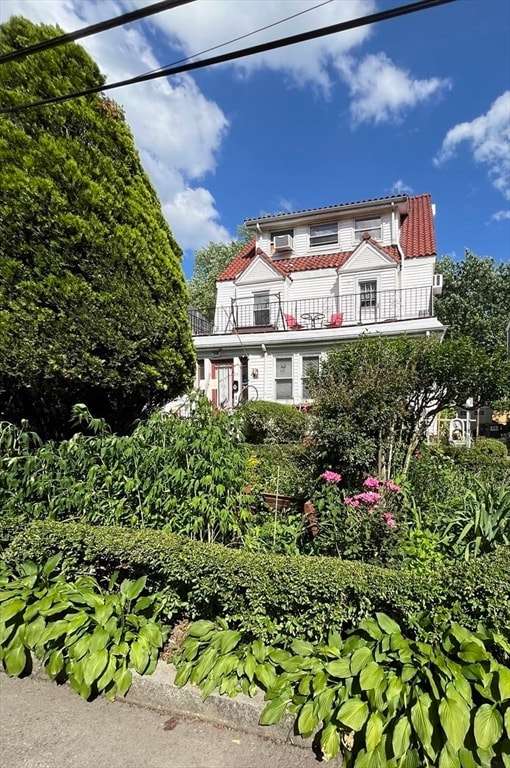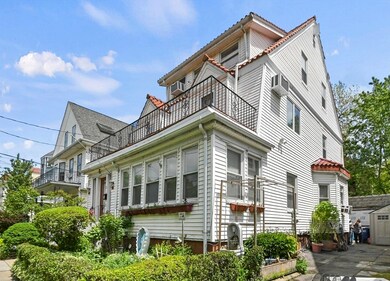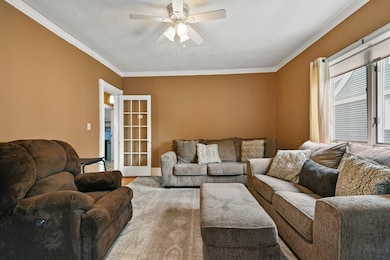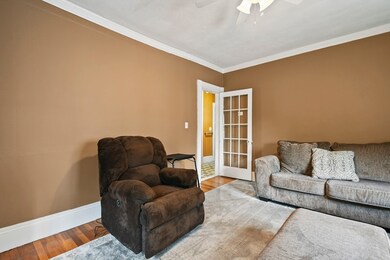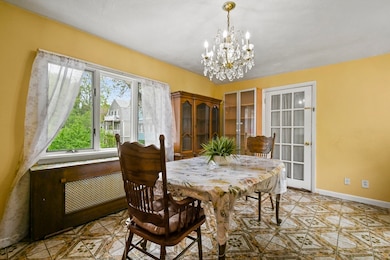
23 Highland Rd Somerville, MA 02144
Estimated payment $8,946/month
Highlights
- Deck
- Property is near public transit
- Sun or Florida Room
- Somerville High School Rated A-
- Wood Flooring
- 1-minute walk to Lexington Park
About This Home
Location! The much desired Highland Rd stands out not only for the large landscaped areas between the tree lined street and sidewalk, but also for the gorgeous homes reminiscent of a time gone by. This home has been loved and cherished by the same family for many years and now it's your turn to update and make your own memories. So much potential here for your own customization. This lge 2 family enjoys spacious rooms, coffered ceilings, beaut built-ins, original millwork, period details, hw flrs, sep utilities, elec & gas, and off street parking. The 3rd floor features a massive bedrm w/wainscoting, coffered ceilings and w/i closet, plus a 4th small bedrm. Common entry front foyer and common entry back hall. Closet w/toilet in basement, (not recently used). FHW heat on 1st flr, steam heat on 2nd & 3rd flr. Close to Red Line & Green Line, Ball Sq, Davis Sq, Magoun Sq and Porter Sq. Nearby to shops, restaurants, pubs, parks... right in the heart of it all! Easy access to Rt 93 and Rt 2.
Property Details
Home Type
- Multi-Family
Est. Annual Taxes
- $14,579
Year Built
- Built in 1900
Lot Details
- 3,400 Sq Ft Lot
- Level Lot
Parking
- 1 Car Garage
- Tandem Parking
- Driveway
- Open Parking
- Off-Street Parking
Home Design
- Stone Foundation
- Frame Construction
- Tile Roof
Interior Spaces
- 3,352 Sq Ft Home
- Property has 1 Level
- Crown Molding
- Ceiling Fan
- Insulated Windows
- Living Room
- Dining Room
- Home Office
- Sun or Florida Room
- Storage
Flooring
- Wood
- Tile
Bedrooms and Bathrooms
- 6 Bedrooms
- 2 Full Bathrooms
- <<tubWithShowerToken>>
Laundry
- Dryer
- Washer
Unfinished Basement
- Interior Basement Entry
- Sump Pump
- Block Basement Construction
Outdoor Features
- Deck
- Shed
- Rain Gutters
Location
- Property is near public transit
Utilities
- Heating System Uses Natural Gas
- Individual Controls for Heating
- Baseboard Heating
- Heating System Uses Steam
- Separate Meters
- Internet Available
Community Details
- 2 Units
- Shops
Listing and Financial Details
- Assessor Parcel Number M:28 B:D L:20,751086
Map
Home Values in the Area
Average Home Value in this Area
Tax History
| Year | Tax Paid | Tax Assessment Tax Assessment Total Assessment is a certain percentage of the fair market value that is determined by local assessors to be the total taxable value of land and additions on the property. | Land | Improvement |
|---|---|---|---|---|
| 2025 | $14,579 | $1,336,300 | $690,900 | $645,400 |
| 2024 | $13,938 | $1,324,900 | $690,900 | $634,000 |
| 2023 | $13,259 | $1,282,300 | $690,900 | $591,400 |
| 2022 | $12,488 | $1,226,700 | $658,000 | $568,700 |
| 2021 | $12,132 | $1,190,600 | $653,200 | $537,400 |
| 2020 | $11,703 | $1,159,900 | $653,700 | $506,200 |
| 2019 | $11,085 | $1,030,200 | $595,000 | $435,200 |
| 2018 | $10,219 | $903,500 | $541,000 | $362,500 |
| 2017 | $10,025 | $859,000 | $510,300 | $348,700 |
| 2016 | $9,691 | $773,400 | $455,800 | $317,600 |
| 2015 | $9,277 | $735,700 | $420,900 | $314,800 |
Property History
| Date | Event | Price | Change | Sq Ft Price |
|---|---|---|---|---|
| 07/10/2025 07/10/25 | Pending | -- | -- | -- |
| 06/27/2025 06/27/25 | For Sale | $1,399,900 | -- | $418 / Sq Ft |
Purchase History
| Date | Type | Sale Price | Title Company |
|---|---|---|---|
| Quit Claim Deed | -- | None Available | |
| Quit Claim Deed | -- | None Available |
Mortgage History
| Date | Status | Loan Amount | Loan Type |
|---|---|---|---|
| Previous Owner | $13,950 | No Value Available |
Similar Homes in the area
Source: MLS Property Information Network (MLS PIN)
MLS Number: 73397924
APN: SOME-000028-D000000-000020
- 39 Rogers Ave
- 216 Cedar St Unit 3
- 9 Clyde St Unit 9
- 95 Pearson Ave Unit 1
- 3 Fairlee St
- 32 Murdock St Unit 2
- 156 Hudson St Unit 156R
- 371 Highland Ave
- 263 Highland Ave Unit 1
- 21 Eastman Rd
- 19 Conwell St Unit 1
- 31 Kidder Ave
- 36 Burnside Ave Unit 3
- 36 Burnside Ave Unit 2
- 595 Broadway Unit 201
- 595 Broadway Unit 101
- 32 Burnside Ave Unit 2
- 9 Fennell St
- 10 Powder House Terrace Unit 2
- 32 Richardson St

