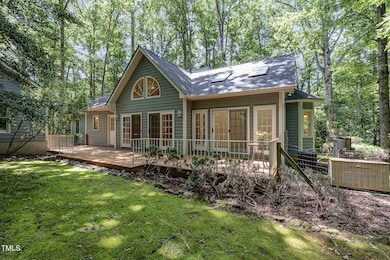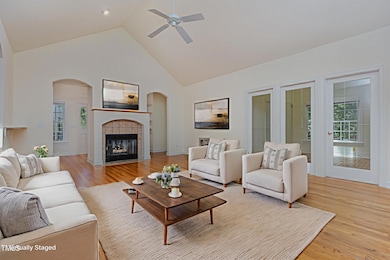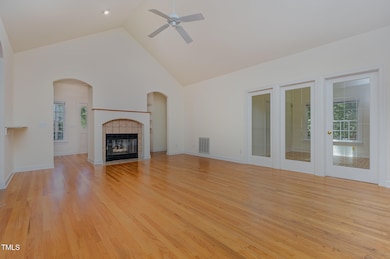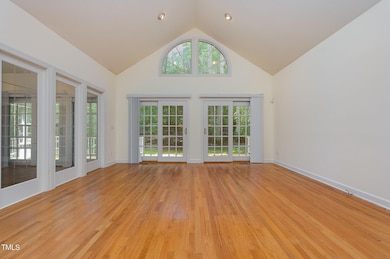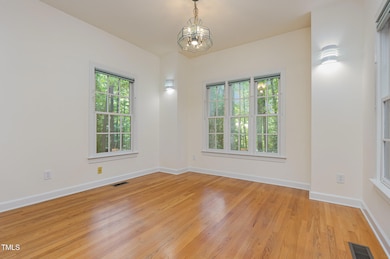
23 Lauren Ct Pittsboro, NC 27312
Baldwin NeighborhoodEstimated payment $3,218/month
Highlights
- Very Popular Property
- 1.49 Acre Lot
- Wood Flooring
- Perry W. Harrison Elementary School Rated A
- Ranch Style House
- Forced Air Heating and Cooling System
About This Home
Welcome to 23 Lauren Court in the heart of Pittsboro — a charming one-story home nestled on nearly 1.5 acres of beautifully wooded land. Located in a quiet, established community, this 3-bedroom, 2-bath home offers a warm, inviting layout filled with natural light and surrounded by the beauty of nature.
The thoughtfully designed floor plan features spacious living areas with large windows that bring the outdoors in, creating a bright and airy feel throughout. The open living and dining areas flow seamlessly into the kitchen, making the home ideal for everyday living and easy entertaining. The primary suite offers wooded views and a private bath, while two additional bedrooms provide flexibility for guests, work-from-home space, or hobbies. In addition to the lovely living areas inside and out, this home's crawl space has been sealed and conditioned for peace of mind easy maintenance.
Step outside and enjoy your own peaceful retreat — the wooded lot offers privacy, shade, and room to explore, garden, or simply relax. Located just minutes from downtown Pittsboro and with convenient access to Chapel Hill, Apex, and Jordan Lake, this home delivers the perfect balance of quiet country living and modern accessibility.
Don't miss this rare opportunity to own a light-filled, move-in ready home in one of Pittsboro's most welcoming communities.
Special Financing available with Towne Bank Mortgage.
Home Details
Home Type
- Single Family
Est. Annual Taxes
- $3,232
Year Built
- Built in 1996
Lot Details
- 1.49 Acre Lot
HOA Fees
- $13 Monthly HOA Fees
Parking
- 2 Car Garage
Home Design
- Ranch Style House
- Pillar, Post or Pier Foundation
- Shingle Roof
- Wood Siding
Interior Spaces
- 1,906 Sq Ft Home
- Gas Log Fireplace
- Family Room with Fireplace
- Basement
- Crawl Space
Flooring
- Wood
- Carpet
Bedrooms and Bathrooms
- 3 Bedrooms
- 2 Full Bathrooms
Schools
- Perry Harrison Elementary School
- Margaret B Pollard Middle School
- Northwood High School
Utilities
- Forced Air Heating and Cooling System
- Well
- Septic Tank
Community Details
- Association fees include unknown
- Miles Branch Landowners Association, Phone Number (919) 407-1285
- Miles Branch Subdivision
Listing and Financial Details
- Assessor Parcel Number 0068279
Map
Home Values in the Area
Average Home Value in this Area
Tax History
| Year | Tax Paid | Tax Assessment Tax Assessment Total Assessment is a certain percentage of the fair market value that is determined by local assessors to be the total taxable value of land and additions on the property. | Land | Improvement |
|---|---|---|---|---|
| 2024 | $3,232 | $362,863 | $73,936 | $288,927 |
| 2023 | $3,232 | $362,863 | $73,936 | $288,927 |
| 2022 | $2,966 | $362,863 | $73,936 | $288,927 |
| 2021 | $2,930 | $362,863 | $73,936 | $288,927 |
| 2020 | $1,993 | $240,144 | $56,150 | $183,994 |
| 2019 | $1,993 | $240,144 | $56,150 | $183,994 |
| 2018 | $1,847 | $240,144 | $56,150 | $183,994 |
| 2017 | $1,847 | $240,144 | $56,150 | $183,994 |
| 2016 | $1,860 | $240,144 | $56,150 | $183,994 |
| 2015 | $1,832 | $240,144 | $56,150 | $183,994 |
| 2014 | $1,796 | $240,144 | $56,150 | $183,994 |
| 2013 | -- | $240,144 | $56,150 | $183,994 |
Property History
| Date | Event | Price | Change | Sq Ft Price |
|---|---|---|---|---|
| 07/04/2025 07/04/25 | For Sale | $530,000 | -- | $278 / Sq Ft |
Purchase History
| Date | Type | Sale Price | Title Company |
|---|---|---|---|
| Warranty Deed | $253,000 | None Available |
Mortgage History
| Date | Status | Loan Amount | Loan Type |
|---|---|---|---|
| Closed | $252,900 | Purchase Money Mortgage | |
| Closed | $40,000 | Credit Line Revolving |
About the Listing Agent

Ray is a Realtor because he loves helping people find their way. Whether you are coming or going, it is great to have someone by your side to support you and help you make the best decisions along your journey. Being a Real Estate Professional is so much more than listing properties and writing offers; it is about offering impeccable service from start to finish and providing value from experience, perspective, attention, and action.
Ray's Other Listings
Source: Doorify MLS
MLS Number: 10107479
APN: 68279
- 967 Bynum Rd
- 180 Bynum Rd
- 94 Bynum Church Rd
- 82 Whisper Ln
- 37 E Cotton Rd
- Tbd 15-501 Hwy N
- 171 Dairymont Dr
- 187 Dairymont Dr
- 3680 Us Highway 15 501 N
- 120 Mosaic Blvd Unit 307
- 205 Riverine Dr
- 0 Hamlets Chapel Rd Unit 10024186
- 00 Hamlets Chapel Rd
- 281 Karen Calhoun Rd
- 177 Karen Calhoun Rd
- 197 Country Routt Brown Rd
- 517 Westhampton Dr
- Lot 3 Country Routt Brown Rd
- 274 Westhampton Dr
- 122 Wabash St
- 134 Lonesome Dove Ln
- 288 Stonewall Rd Unit ID1055517P
- 288 Stonewall Rd Unit ID1055518P
- 288 Stonewall Rd Unit ID1055516P
- 215 Harrison Pond Dr
- 96 Buteo Ridge Unit ID1055521P
- 80 Haven Creek Rd
- 2380 Great Ridge Pkwy
- 145 Retreat Dr
- 318 Millbrook Dr
- 43 Danbury Ct
- 45 Monarch Trail
- 79 Copper Lantern Dr
- 20 Allendale Dr
- 152 Market Chapel Rd
- 198 Weatherbend
- 531 Weathersfield
- 152 Highpointe Dr
- 135 Ballentrae Ct
- 128 Norwell Ln

