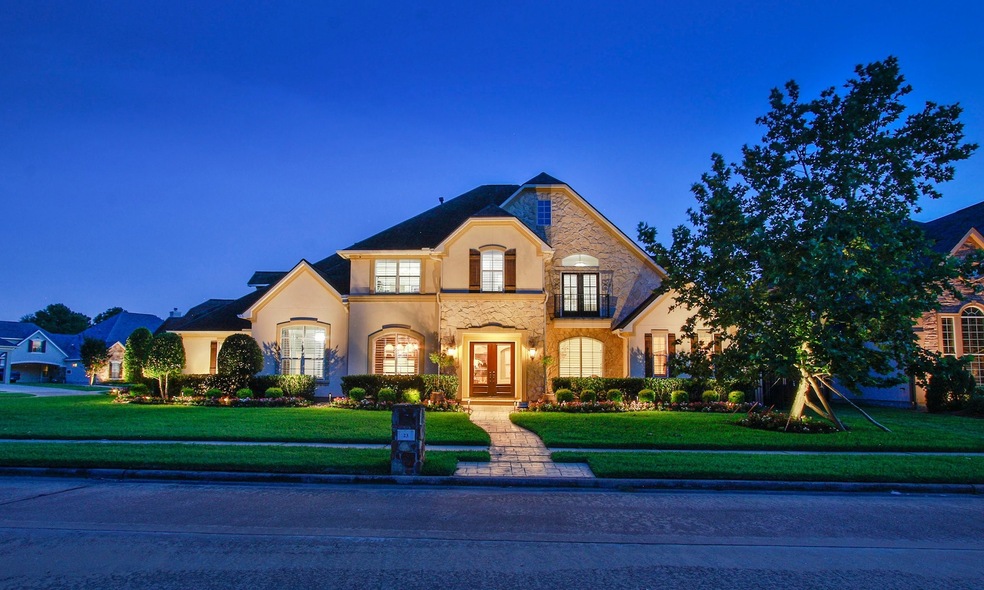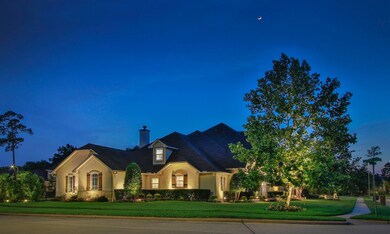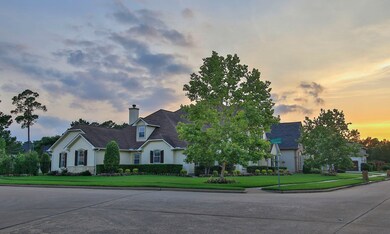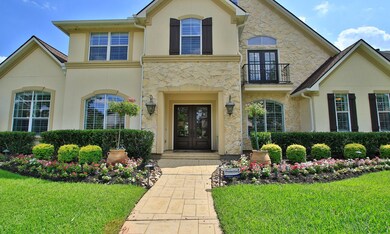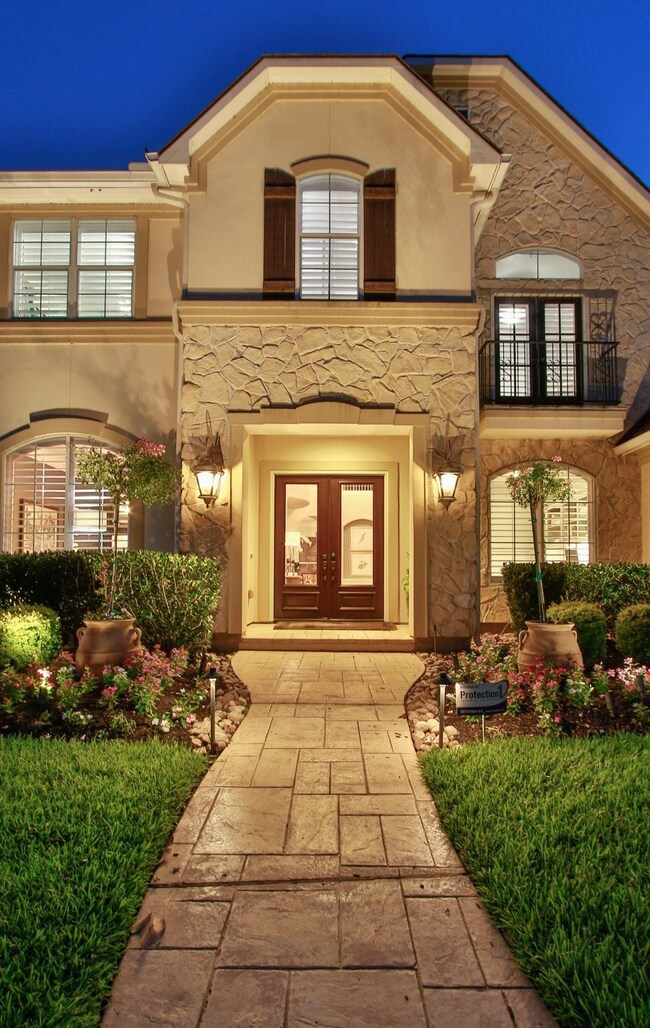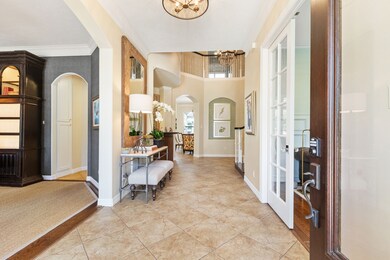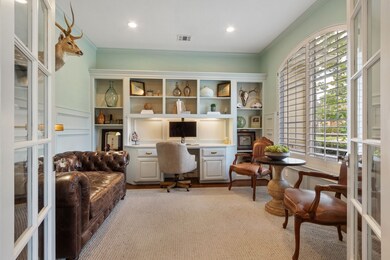
23 Lochbury Dr Spring, TX 77379
Gleannloch Farms NeighborhoodEstimated payment $8,672/month
Highlights
- Boat Dock
- Golf Course Community
- Tennis Courts
- Hassler Elementary School Rated A
- Fitness Center
- Home Theater
About This Home
Gorgeous inside and out! Custom details abound in this elegant 5/4.5/3 nestled in the highly sought after, gated section of Manor Estates in Gleannloch Farms. Spectacular pool and outdoor living space with outdoor kitchen have all been recently updated. Custom woodwork, brick accents, extensive wood and tile floors, modern fixtures and hardware, custom interior and exterior paint, soaring ceilings and custom decorative wallpaper. Spectacular Primary Suite, spa like bath with walk-in shower, jetted tub and fabulous closet. Private Guest Suite on the first floor. Completely remodeled kitchen with Thermador appliances, lighted upper display cabinets, white oak floating shelves with recessed lighting, farm sink and soft close drawers. Home office with French doors and custom built-ins. Second office down. Media room up with 4K projector, 110" screen and Onkyo Sound System. Large guest suite up along with homework space and 2 beds and Hollywood bath. Abundant storage throughout!
Listing Agent
Better Homes and Gardens Real Estate Gary Greene - Champions License #0573938 Listed on: 06/02/2025

Home Details
Home Type
- Single Family
Est. Annual Taxes
- $22,635
Year Built
- Built in 2006
Lot Details
- 0.38 Acre Lot
- Cul-De-Sac
- Back Yard Fenced
- Corner Lot
- Sprinkler System
HOA Fees
- $145 Monthly HOA Fees
Parking
- 3 Car Attached Garage
- Garage Door Opener
- Electric Gate
- Additional Parking
Home Design
- Traditional Architecture
- Slab Foundation
- Composition Roof
- Wood Siding
- Stone Siding
- Stucco
Interior Spaces
- 4,851 Sq Ft Home
- 2-Story Property
- Wet Bar
- Wired For Sound
- Crown Molding
- High Ceiling
- Ceiling Fan
- Gas Log Fireplace
- Window Treatments
- Insulated Doors
- Formal Entry
- Family Room Off Kitchen
- Living Room
- Breakfast Room
- Dining Room
- Home Theater
- Home Office
- Game Room
- Utility Room
- Washer and Gas Dryer Hookup
Kitchen
- Breakfast Bar
- Walk-In Pantry
- <<doubleOvenToken>>
- Gas Range
- <<microwave>>
- Dishwasher
- Kitchen Island
- Pots and Pans Drawers
- Self-Closing Drawers
- Disposal
Flooring
- Wood
- Carpet
- Tile
Bedrooms and Bathrooms
- 5 Bedrooms
- En-Suite Primary Bedroom
- Double Vanity
- Single Vanity
- <<bathWSpaHydroMassageTubToken>>
- Hollywood Bathroom
- Separate Shower
Home Security
- Security System Owned
- Security Gate
- Fire and Smoke Detector
Eco-Friendly Details
- Energy-Efficient Windows with Low Emissivity
- Energy-Efficient HVAC
- Energy-Efficient Insulation
- Energy-Efficient Doors
- Energy-Efficient Thermostat
Pool
- Gunite Pool
- Spa
Outdoor Features
- Tennis Courts
- Deck
- Covered patio or porch
- Outdoor Kitchen
Schools
- Hassler Elementary School
- Doerre Intermediate School
- Klein Cain High School
Utilities
- Zoned Heating and Cooling
- Heating System Uses Gas
Community Details
Overview
- Association fees include clubhouse, recreation facilities
- First Service Residential Association, Phone Number (281) 225-8015
- Built by Mitchell Carroll
- Gleannloch Farms Subdivision
Amenities
- Picnic Area
- Clubhouse
Recreation
- Boat Dock
- Golf Course Community
- Tennis Courts
- Community Basketball Court
- Pickleball Courts
- Sport Court
- Community Playground
- Fitness Center
- Community Pool
- Dog Park
- Trails
Security
- Controlled Access
- Gated Community
Map
Home Values in the Area
Average Home Value in this Area
Tax History
| Year | Tax Paid | Tax Assessment Tax Assessment Total Assessment is a certain percentage of the fair market value that is determined by local assessors to be the total taxable value of land and additions on the property. | Land | Improvement |
|---|---|---|---|---|
| 2024 | $19,450 | $1,045,851 | $169,872 | $875,979 |
| 2023 | $19,450 | $1,222,634 | $169,872 | $1,052,762 |
| 2022 | $20,613 | $1,018,030 | $169,872 | $848,158 |
| 2021 | $20,267 | $776,038 | $141,806 | $634,232 |
| 2020 | $23,365 | $850,036 | $141,806 | $708,230 |
| 2019 | $25,171 | $877,480 | $141,806 | $735,674 |
| 2018 | $12,594 | $880,718 | $141,806 | $738,912 |
| 2017 | $25,390 | $880,718 | $141,806 | $738,912 |
| 2016 | $25,390 | $880,718 | $141,806 | $738,912 |
| 2015 | $20,022 | $832,882 | $141,806 | $691,076 |
| 2014 | $20,022 | $764,570 | $141,806 | $622,764 |
Property History
| Date | Event | Price | Change | Sq Ft Price |
|---|---|---|---|---|
| 06/12/2025 06/12/25 | Pending | -- | -- | -- |
| 06/02/2025 06/02/25 | For Sale | $1,199,000 | -- | $247 / Sq Ft |
Purchase History
| Date | Type | Sale Price | Title Company |
|---|---|---|---|
| Warranty Deed | -- | None Listed On Document | |
| Interfamily Deed Transfer | -- | None Available | |
| Vendors Lien | -- | Charter Title Company | |
| Special Warranty Deed | -- | Chicago Title | |
| Warranty Deed | -- | Chicago Title | |
| Vendors Lien | -- | Ameripoint Title | |
| Warranty Deed | -- | Alamo Title Company | |
| Warranty Deed | -- | Alamo Title Company |
Mortgage History
| Date | Status | Loan Amount | Loan Type |
|---|---|---|---|
| Previous Owner | $150,000 | Unknown | |
| Previous Owner | $417,000 | No Value Available | |
| Previous Owner | $207,000 | Unknown | |
| Previous Owner | $417,000 | New Conventional | |
| Previous Owner | $417,000 | New Conventional | |
| Previous Owner | $300,000 | Purchase Money Mortgage | |
| Previous Owner | $250,000 | Credit Line Revolving | |
| Previous Owner | $300,000 | Purchase Money Mortgage | |
| Previous Owner | $249,500 | Unknown | |
| Previous Owner | $417,000 | Purchase Money Mortgage | |
| Previous Owner | $78,000 | Unknown | |
| Previous Owner | $504,400 | Purchase Money Mortgage |
Similar Homes in Spring, TX
Source: Houston Association of REALTORS®
MLS Number: 85738156
APN: 1216040010024
- 11 Lochbury Dr
- 34 Kerloch Point
- 1315 Town Moor Ct
- 1311 Matson Manor Ct
- 1206 Bala Lake Ct
- 1023 Bringewood Chase Dr
- 1415 Hatchmere Place
- 35 Gleannloch Estates Dr
- 1215 Merlins Oaks Dr
- 8823 Leaning Hollow Ln
- 18606 Copano Ln
- 1459 Hatchmere Place
- 9710 Sotherloch Lake Dr
- 26905 S Ranch House Rd
- 26913 S Ranch House Rd
- 26822 Mustang Springs Ct
- 26717 Stockton Trail
- 26770 Trailblazers Run
- 26520 Pioneer Pointe Ct
- 26921 S Ranch House Rd
