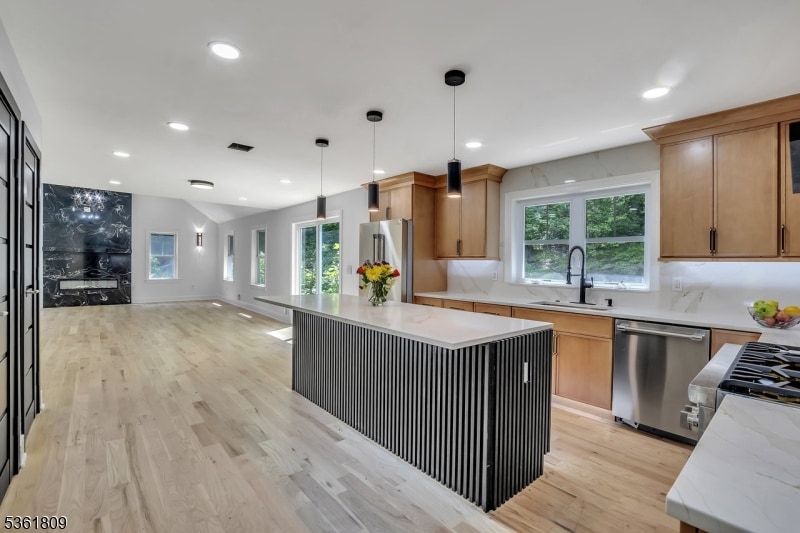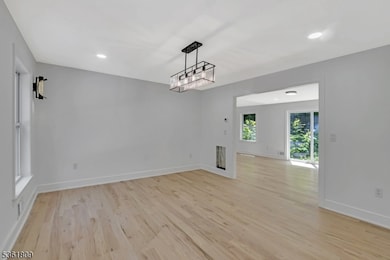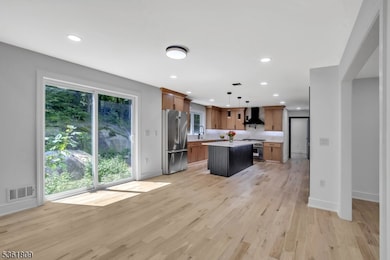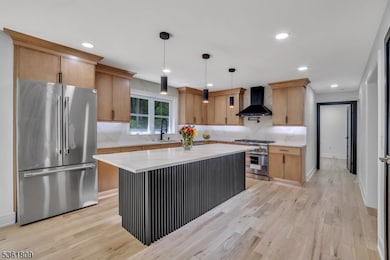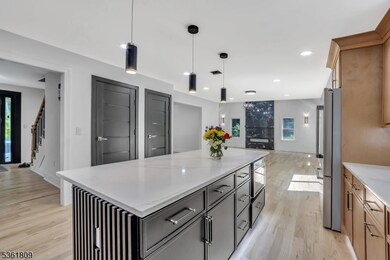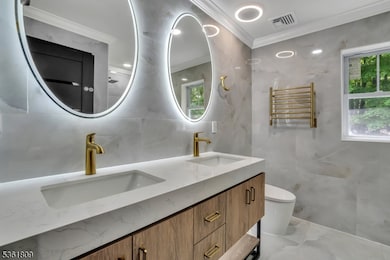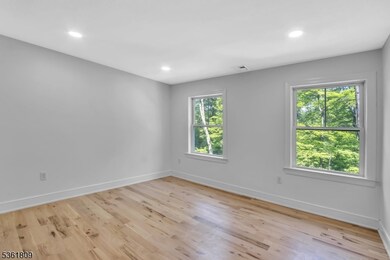
$1,380,000
- 4 Beds
- 4.5 Baths
- 3,997 Sq Ft
- 20 Crestview Ln
- Sparta, NJ
This stunning lakefront Colonial in desirable Sparta Township offers luxurious living with breathtaking lake views from nearly every room. Featuring hardwood flooring throughout, the home includes two master bedroom suites with built-in closet cabinetry. The large master bedroom boasts tray ceilings and leads to a spa-like bathroom with a jetted tub, shower with power sprays, and double vanities.
Simon Vassalo COLDWELL BANKER REALTY
