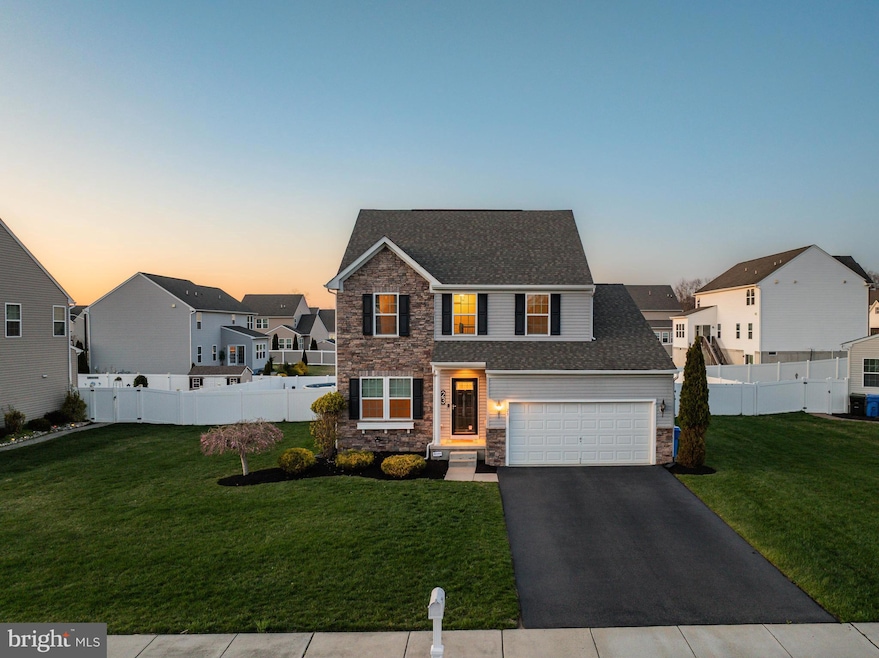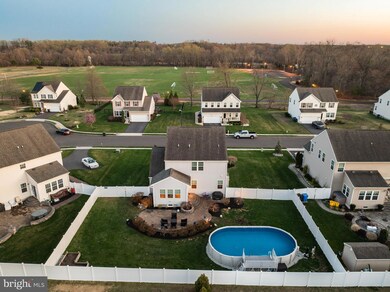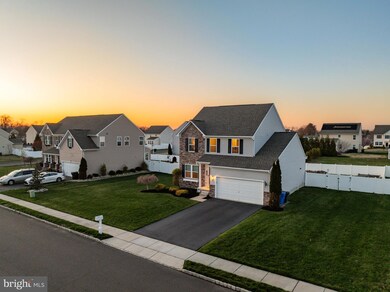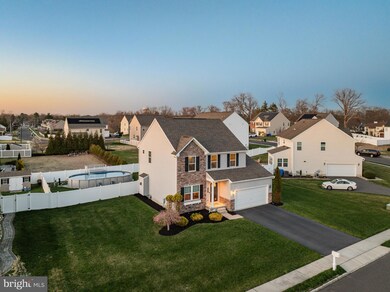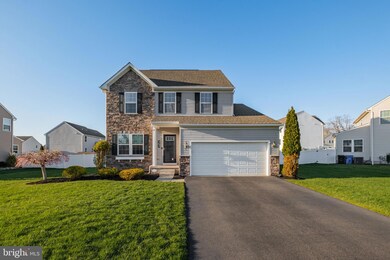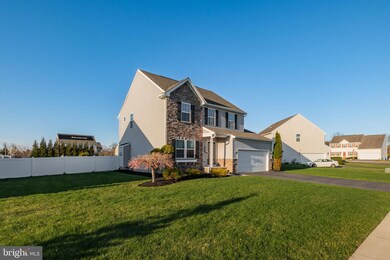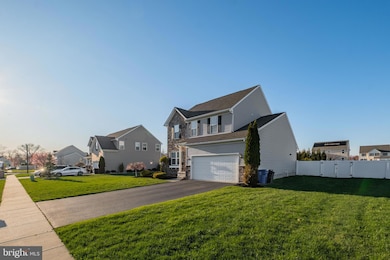
23 Vaughn Way Burlington, NJ 08016
Burlington Township NeighborhoodEstimated payment $4,026/month
Highlights
- Above Ground Pool
- Wood Flooring
- No HOA
- Colonial Architecture
- Space For Rooms
- Breakfast Room
About This Home
Meticulously maintained and only 10 years young, this stunning home is packed with upgrades and move-in ready! From the moment you step inside, you'll be greeted by gleaming hardwood floors, elegant granite countertops, fresh new paint throughout and a stylish stone backsplash that perfectly complements the high-end G.E. stainless steel appliances. The cozy gas fireplace adds warmth and charm, making this home as inviting as it is functional. Nestled in an extremely quiet neighborhood overlooking a serene park setting, this home radiates pride of ownership—you will not be disappointed! The open-concept living area is ideal for entertaining, offering plenty of space to host friends and family. Need even more room? The fully finished basement is a showstopper, complete with a bathroom and potential for an additional bedroom, offering endless possibilities for a guest suite, home office, or recreation space. Upstairs, you'll find a spacious primary bedroom with a private ensuite, providing a peaceful retreat at the end of the day. Two additional, nicely sized bedrooms share a full hallway bathroom, offering comfort and convenience for family or guests. Step outside to a beautifully landscaped, fully fenced-in yard, where curb appeal meets outdoor oasis. The above-ground pool, featuring a brand-new liner, is accented by a stunning stone hardscape and mature shrubs, creating the perfect setting for summer fun and relaxation. This is a home you don’t want to miss—schedule your showing today!
Home Details
Home Type
- Single Family
Est. Annual Taxes
- $10,530
Year Built
- Built in 2015
Lot Details
- 0.29 Acre Lot
- Property is in excellent condition
- Property is zoned R12
Parking
- 2 Car Direct Access Garage
- 4 Driveway Spaces
- Parking Storage or Cabinetry
- Front Facing Garage
- Garage Door Opener
Home Design
- Colonial Architecture
- Brick Exterior Construction
- Block Foundation
- Poured Concrete
- Shingle Roof
- Vinyl Siding
Interior Spaces
- 2,112 Sq Ft Home
- Property has 2 Levels
- Crown Molding
- Ceiling Fan
- Gas Fireplace
- Family Room
- Living Room
- Breakfast Room
- Laundry on main level
Flooring
- Wood
- Partially Carpeted
- Stone
Bedrooms and Bathrooms
- 3 Bedrooms
- En-Suite Primary Bedroom
Finished Basement
- Basement Fills Entire Space Under The House
- Interior Basement Entry
- Sump Pump
- Space For Rooms
Utilities
- Forced Air Heating and Cooling System
- 200+ Amp Service
- Natural Gas Water Heater
Additional Features
- More Than Two Accessible Exits
- Above Ground Pool
Community Details
- No Home Owners Association
- Country Woods Subdivision
Listing and Financial Details
- Tax Lot 00004
- Assessor Parcel Number 06-00144 20-00004
Map
Home Values in the Area
Average Home Value in this Area
Tax History
| Year | Tax Paid | Tax Assessment Tax Assessment Total Assessment is a certain percentage of the fair market value that is determined by local assessors to be the total taxable value of land and additions on the property. | Land | Improvement |
|---|---|---|---|---|
| 2024 | $10,395 | $348,000 | $87,000 | $261,000 |
| 2023 | $10,395 | $348,000 | $87,000 | $261,000 |
| 2022 | $10,350 | $348,000 | $87,000 | $261,000 |
| 2021 | $10,454 | $348,000 | $87,000 | $261,000 |
| 2020 | $10,430 | $348,000 | $87,000 | $261,000 |
| 2019 | $10,454 | $348,000 | $87,000 | $261,000 |
| 2018 | $10,297 | $348,000 | $87,000 | $261,000 |
| 2017 | $10,235 | $348,000 | $87,000 | $261,000 |
| 2016 | $10,827 | $360,900 | $70,000 | $290,900 |
| 2015 | $10,639 | $25,000 | $25,000 | $0 |
| 2014 | -- | $25,000 | $25,000 | $0 |
Property History
| Date | Event | Price | Change | Sq Ft Price |
|---|---|---|---|---|
| 04/15/2025 04/15/25 | Pending | -- | -- | -- |
| 04/12/2025 04/12/25 | For Sale | $565,000 | +7.6% | $268 / Sq Ft |
| 07/22/2022 07/22/22 | Sold | $525,000 | +2.9% | $249 / Sq Ft |
| 06/10/2022 06/10/22 | Pending | -- | -- | -- |
| 06/03/2022 06/03/22 | For Sale | $510,000 | -- | $241 / Sq Ft |
Purchase History
| Date | Type | Sale Price | Title Company |
|---|---|---|---|
| Quit Claim Deed | -- | None Listed On Document | |
| Bargain Sale Deed | $525,000 | Ridgway Michael S | |
| Deed | $387,304 | Legacy Title Agency | |
| Deed | $118,250 | Title America |
Mortgage History
| Date | Status | Loan Amount | Loan Type |
|---|---|---|---|
| Previous Owner | $543,900 | VA | |
| Previous Owner | $120,000 | Credit Line Revolving | |
| Previous Owner | $178,150 | New Conventional |
Similar Homes in Burlington, NJ
Source: Bright MLS
MLS Number: NJBL2084606
APN: 06-00144-20-00004
