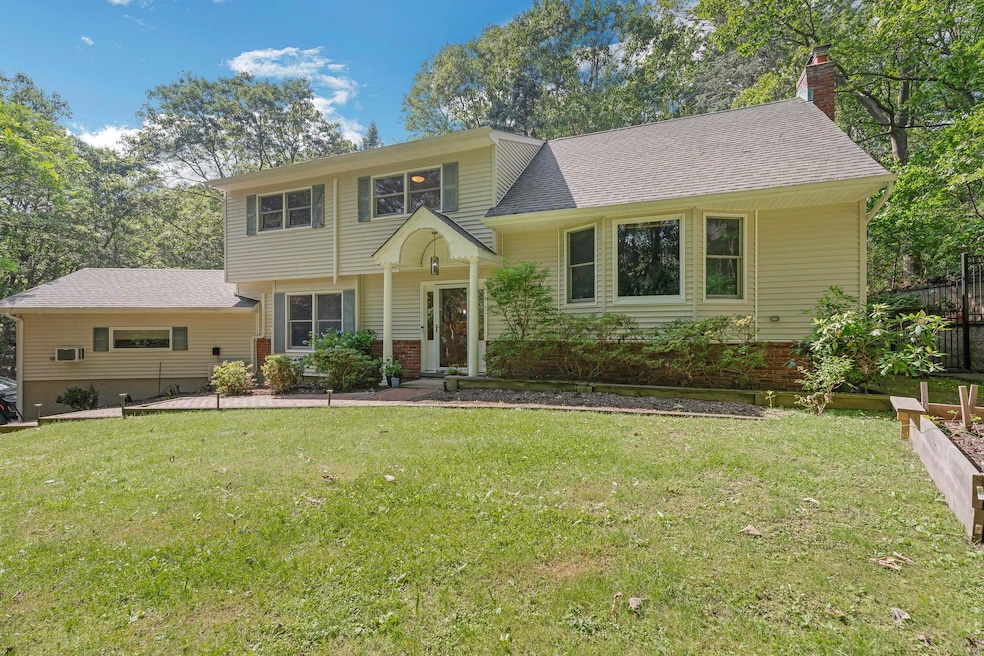
23 Whistler Hill Ln Huntington, NY 11743
Elwood NeighborhoodEstimated payment $7,977/month
Highlights
- Heated In Ground Pool
- 1.01 Acre Lot
- Wood Flooring
- James H. Boyd Intermediate School Rated A
- Colonial Architecture
- 1 Fireplace
About This Home
**RECENT TAX REDUCTION GRANTED** Serene escape, located in Elwood; Gorgeous 4 Bedroom/ 2.5 Bathroom updated Colonial on 1 acre. This home has a spacious kitchen, containing wonderful natural lighting; with granite countertops, stainless steel appliances, and eat in kitchen. Formal living room has 12' ceiling, radiant floor heat and large windows that peak out into the private front yard. Beautiful hardwood floors throughout! Large family room is great for entertainment; features a stone fireplace and sliding patio doors which lead to paver patio and massive yard! Yard as Salt water in-ground pool! Garage has high ceilings with storage platform, plus two offices with separate entrances to assist with "work from home" arrangements.
Listing Agent
Weichert Realtors TMT Group Brokerage Phone: 718-229-5200 License #30TE0979582 Listed on: 06/21/2025

Home Details
Home Type
- Single Family
Est. Annual Taxes
- $20,274
Year Built
- Built in 1968
Lot Details
- 1.01 Acre Lot
- Back Yard Fenced
Parking
- 2 Car Garage
Home Design
- Colonial Architecture
- Vinyl Siding
Interior Spaces
- 2,604 Sq Ft Home
- Sound System
- Crown Molding
- High Ceiling
- Recessed Lighting
- 1 Fireplace
- Entrance Foyer
- Formal Dining Room
- Storage
- Partially Finished Basement
- Basement Storage
- Smart Thermostat
Kitchen
- Eat-In Galley Kitchen
- Convection Oven
- Gas Oven
- Microwave
- Dishwasher
- Stainless Steel Appliances
- Granite Countertops
Flooring
- Wood
- Ceramic Tile
Bedrooms and Bathrooms
- 4 Bedrooms
- En-Suite Primary Bedroom
Laundry
- Laundry Room
- Dryer
- Washer
Pool
- Heated In Ground Pool
- Saltwater Pool
- Fence Around Pool
- Pool Cover
- Diving Board
Outdoor Features
- Patio
- Shed
Schools
- James H Boyd Elementary School
- Elwood Middle School
- Elwood/John Glenn High School
Utilities
- Ductless Heating Or Cooling System
- Baseboard Heating
- Tankless Water Heater
- Cesspool
Listing and Financial Details
- Assessor Parcel Number 0400-212-00-01-00-084-000
Map
Home Values in the Area
Average Home Value in this Area
Tax History
| Year | Tax Paid | Tax Assessment Tax Assessment Total Assessment is a certain percentage of the fair market value that is determined by local assessors to be the total taxable value of land and additions on the property. | Land | Improvement |
|---|---|---|---|---|
| 2024 | $23,090 | $5,200 | $850 | $4,350 |
| 2023 | $11,280 | $5,200 | $850 | $4,350 |
| 2022 | $22,082 | $5,200 | $850 | $4,350 |
| 2021 | $21,451 | $5,200 | $850 | $4,350 |
| 2020 | $23,702 | $5,200 | $850 | $4,350 |
| 2019 | $47,403 | $0 | $0 | $0 |
| 2018 | $21,333 | $5,850 | $850 | $5,000 |
| 2017 | $21,333 | $5,850 | $850 | $5,000 |
| 2016 | $20,829 | $5,850 | $850 | $5,000 |
| 2015 | -- | $5,850 | $850 | $5,000 |
| 2014 | -- | $5,850 | $850 | $5,000 |
Property History
| Date | Event | Price | Change | Sq Ft Price |
|---|---|---|---|---|
| 08/21/2025 08/21/25 | Price Changed | $1,163,000 | -0.4% | $447 / Sq Ft |
| 08/06/2025 08/06/25 | Price Changed | $1,168,000 | -1.8% | $449 / Sq Ft |
| 07/28/2025 07/28/25 | Price Changed | $1,190,000 | -0.8% | $457 / Sq Ft |
| 06/21/2025 06/21/25 | For Sale | $1,200,000 | +35.6% | $461 / Sq Ft |
| 02/06/2023 02/06/23 | Sold | $885,000 | -1.7% | -- |
| 11/23/2022 11/23/22 | Pending | -- | -- | -- |
| 09/28/2022 09/28/22 | For Sale | $900,000 | -- | -- |
Purchase History
| Date | Type | Sale Price | Title Company |
|---|---|---|---|
| Deed | $885,000 | Stewart Title | |
| Deed | $885,000 | Stewart Title | |
| Deed | $882,000 | Harris Grossman | |
| Deed | $882,000 | Harris Grossman |
Mortgage History
| Date | Status | Loan Amount | Loan Type |
|---|---|---|---|
| Previous Owner | $708,000 | Purchase Money Mortgage | |
| Previous Owner | $330,772 | Unknown | |
| Previous Owner | $360,001 | No Value Available | |
| Previous Owner | $270,000 | Unknown | |
| Previous Owner | $230,550 | Unknown |
Similar Homes in Huntington, NY
Source: OneKey® MLS
MLS Number: 880036
APN: 0400-212-00-01-00-084-000
- 48 Bunkerhill Dr
- 2 Godfrey Ln
- 68 Manchester Rd
- 30 Greenhill Ln
- 259 Little Plains Rd
- 37 Amsterdam St
- 7 Parkhill Ct
- 79 Brookhill Ln
- 3 Massey Ct
- 1 Parkhill Ct
- 170 Warner Rd
- 42 Sinclair Dr
- 39 Browning Dr
- 60 Lafayette St
- 48 Warner Rd
- 57 Lafayette St
- 7 Walwin Place
- 45 Crown Ave
- 34 Warner Rd
- 155 Brooklyn Ave
- 27 Manchester Rd
- 9 Jamaica Ave
- 17 Brennan St Unit 1
- 19 Austin Ln
- 322 Cuba Hill Rd
- 5 Cooper Ave
- 44 Frazer Dr
- 73 Railroad St
- 70 Broadway Unit A
- 63 Broadway
- 11 Bertlee Dr
- 8 Shelbourne Ln
- 5 Maplewood Rd Unit 2
- 236 Thompson Place
- 14 Frog Pond Rd
- 15 Ingersoll St Unit 1
- 1700 E 5th St
- 156 E Pulaski Rd
- 600 N 2
- 27 Dunlop Rd






