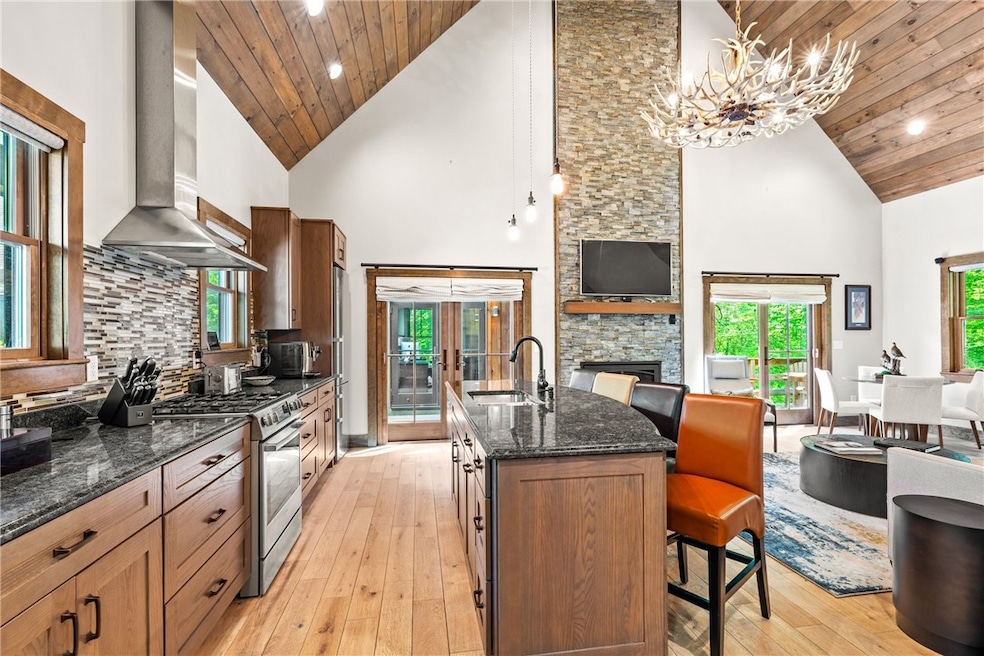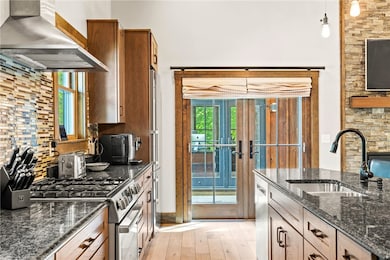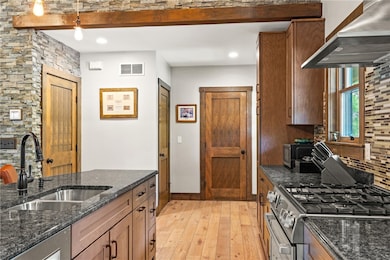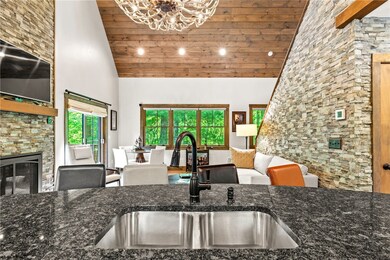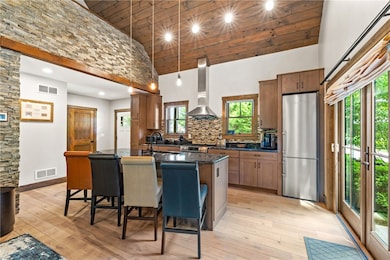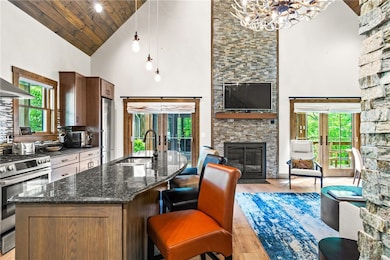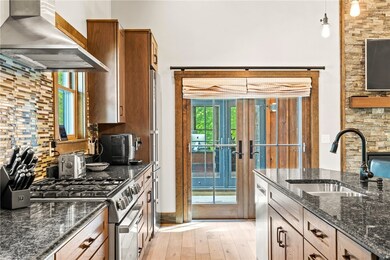
23 White Hawk Ridge Unit H Richmond, RI 02898
Estimated payment $13,792/month
Highlights
- Concierge
- Deck
- Wood Flooring
- Clubhouse
- Cathedral Ceiling
- 2-minute walk to Richmond Dog Park
About This Home
WELCOME to 23 White Hawk Ridge at the exclusive Preserve Resort in the Ocean State. The resort is a premier luxury sporting club and spa for the most particular of guests. With this home, you can own. Included in experiences at the resort are golf, clay shooting, zip lining, rock wall climbing, snowmobiling, tennis, pickleball, fishing, kayaking, medical center, spa, swimming, dining and retail. If you can imagine it, we are likely to see it delivered.
The residence is located in a great spot on the campus; near the tennis courts, swimming pool and mail lodge, dining room.
If you need to do remote work and need a separate space this floor plan has the best design. A study pavilion apart from the main residence. The main residence is has an open flow with a dramatic cathedral ceiling. The floor to ceiling fireplace creates a dramatic statement. The kitchen will impress the most particular of chefs, with 5/4 stone countertops and premier appliances. There are two options for primary suites, one on the main level with a sumptuous bath and another suite, with an equally impressive bathing room on the upper level. The lower level has additional living space and another two sleeping chambers. The design and condition are exceptional. Moreover, the location, steps from Interstate 95, provide easy access to Boston, Newport, Manhattan, Newport and the Ocean with no strain...All at your figure tips
Townhouse Details
Home Type
- Townhome
Est. Annual Taxes
- $23,406
Year Built
- Built in 2016
HOA Fees
- $2,507 Monthly HOA Fees
Home Design
- Wood Siding
- Concrete Perimeter Foundation
Interior Spaces
- 3-Story Property
- Cathedral Ceiling
- 2 Fireplaces
- Stone Fireplace
- Game Room
- Home Gym
- Finished Basement
- Basement Fills Entire Space Under The House
Kitchen
- Oven
- Range with Range Hood
- Dishwasher
Flooring
- Wood
- Carpet
Bedrooms and Bathrooms
- 4 Bedrooms
- Bathtub with Shower
Laundry
- Laundry in unit
- Dryer
- Washer
Parking
- 3 Parking Spaces
- No Garage
- Assigned Parking
Outdoor Features
- Deck
- Porch
Utilities
- Central Air
- Heating System Uses Gas
- Heat Pump System
- Water Heater
- Septic Tank
- Cable TV Available
Listing and Financial Details
- Legal Lot and Block 4 / C01
- Assessor Parcel Number 23WHITEHAWKRDGHRICH
Community Details
Overview
- Association fees include cable TV, ground maintenance, parking, recreation facilities
- 4 Units
Amenities
- Concierge
- Clubhouse
- Recreation Room
Recreation
- Tennis Courts
- Recreation Facilities
Pet Policy
- Pets Allowed
Map
Home Values in the Area
Average Home Value in this Area
Property History
| Date | Event | Price | Change | Sq Ft Price |
|---|---|---|---|---|
| 06/16/2025 06/16/25 | Price Changed | $1,690,000 | -5.6% | $671 / Sq Ft |
| 04/14/2025 04/14/25 | Price Changed | $1,790,000 | -5.3% | $710 / Sq Ft |
| 04/07/2025 04/07/25 | For Sale | $1,890,000 | -- | $750 / Sq Ft |
Similar Homes in Richmond, RI
Source: State-Wide MLS
MLS Number: 1381956
- 2 Bumblebee Dr Unit G16
- 5 Jupiter Ln Unit F
- 5 Jupiter Ln Unit D
- 4 Adventure Way Unit M2
- 6 Adventure Way
- 7 Jupiter Ln Unit B
- 6 Jupiter Ln Unit B
- 10 Alexander Cir
- 7 Avery Way
- 2 Bumblebee Ln Unit G12
- 2 Bumblebee Ln Unit G1
- 2 Bumblebee Ln Unit G11
- 5 Fern Ridge
- 3 Gardenia Dr Unit M6
- 7 Fern Ridge
- 27 Adventure Way
- 3 Fern Ridge
- 3 White Hawk Ridge
- 4 White Hawk Ridge
- 28 Alexander Cir
- 101 Glen Rock Rd Unit B
- 45 Hannas Rd
- 21 Woodsia Trail
- 58 Fortin Rd
- 50 N Main St Unit first floor
- 1B Jacob Perry Dr
- 50 Rolens Dr
- 80 Elderberry Ln
- 19 Castle Rock Dr Unit D
- 65 Fort Ninigret Rd
- 350 Shippee Rd
- 50 Hopkins Ln
- 50 Hopkins Ln
- 55 Pine Hill Rd
- 125 Cedar Rd
- 112 Sand Piper Dr
- 389C Wyassup Rd
- 54 Metaterraine Ave
- 85 Sheep Farm Dr
- 5443 Post Rd Unit 3
