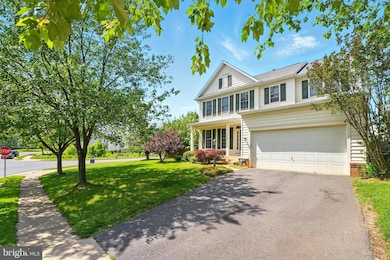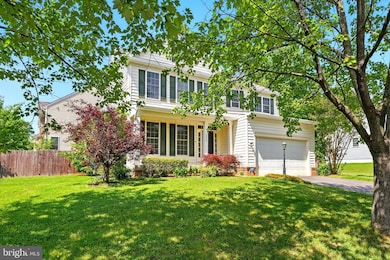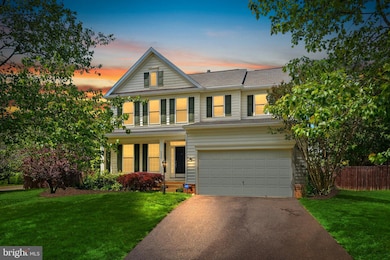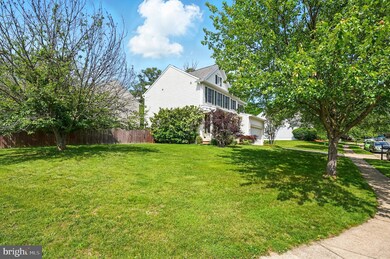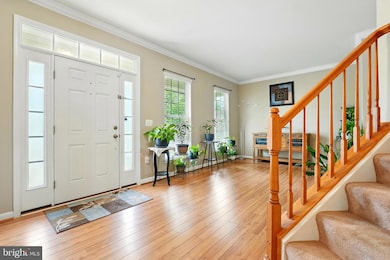
230 Whitworth Dr Culpeper, VA 22701
Estimated payment $2,840/month
Highlights
- Gourmet Kitchen
- Clubhouse
- Wood Flooring
- Colonial Architecture
- Recreation Room
- Corner Lot
About This Home
Motivated Seller!! Lovely 4 Bedroom, 3 1/2 Bath Colonial on spacious corner lot in Pelham's Reach! Over 3,100 sq ft of space! Beautiful open Foyer welcomes you upon entering, and adjoins a light filled Living Room/Den. Gourmet Kitchen offers extended countertop space and cabinetry, with an island breakfast bar! Eye catching tile backsplash, dual pantry space, two lazy susan cabinets, and deep sink! The home also provides a separate Dining Room just off the Kitchen, so there's plenty of space to spread out your food and serve/entertain your guests! Appreciate the open flow into the Family Room, adorned by a beautiful stone fireplace, with sliding door access to the rear yard. The upper level offers four Bedrooms - a tranquil Primary Suite, with walk-in closet, separate shower and relaxing soaking tub, and three additional roomy, light filled Bedrooms. The Laundry Room is also on the upper level, for ease and convenience! Many of the rooms in the home offer crown molding/accent trim. The Basement offers even more finished space, with rec room, extra wide walk-up stairs to the backyard, storage space, and an area with built-in shelving, perfect for an office space, craft area, library, etc! Don't forget the covered front porch, and garage, with opener and built-in shelving/cabinets. The corner lot offers plenty of yard space, beautiful mature shade trees, and a spacious fenced area with large patio - perfect for your pet and/or that backyard bbq! The outdoor unit, hot water heater and sump pump are all less than 5 years old! Community offers swimming pool, clubhouse and tot lot!
Listing Agent
Long & Foster Real Estate, Inc. License #0225264856 Listed on: 06/23/2025

Home Details
Home Type
- Single Family
Est. Annual Taxes
- $2,190
Year Built
- Built in 2004
Lot Details
- 0.25 Acre Lot
- Wood Fence
- Landscaped
- Extensive Hardscape
- Corner Lot
- Back, Front, and Side Yard
- Property is zoned R1
HOA Fees
- $62 Monthly HOA Fees
Parking
- 2 Car Attached Garage
- Front Facing Garage
- Garage Door Opener
- Driveway
- On-Street Parking
Home Design
- Colonial Architecture
- Shingle Roof
- Vinyl Siding
- Concrete Perimeter Foundation
Interior Spaces
- Property has 3 Levels
- Built-In Features
- Crown Molding
- Ceiling height of 9 feet or more
- Ceiling Fan
- Recessed Lighting
- Stone Fireplace
- Fireplace Mantel
- Gas Fireplace
- Entrance Foyer
- Family Room Off Kitchen
- Living Room
- Formal Dining Room
- Recreation Room
- Storage Room
Kitchen
- Gourmet Kitchen
- Breakfast Area or Nook
- Gas Oven or Range
- Dishwasher
- Kitchen Island
- Disposal
Flooring
- Wood
- Carpet
- Luxury Vinyl Plank Tile
Bedrooms and Bathrooms
- 4 Bedrooms
- En-Suite Primary Bedroom
- En-Suite Bathroom
- Walk-In Closet
Laundry
- Laundry Room
- Laundry on upper level
- Washer and Dryer Hookup
Partially Finished Basement
- Basement Fills Entire Space Under The House
- Walk-Up Access
- Interior and Rear Basement Entry
- Sump Pump
- Shelving
- Basement with some natural light
Outdoor Features
- Patio
- Porch
Utilities
- Forced Air Heating and Cooling System
- Heat Pump System
- Natural Gas Water Heater
Listing and Financial Details
- Assessor Parcel Number 40V 1 19
Community Details
Overview
- Homeplace On Pelhams Reach Subdivision
Amenities
- Clubhouse
Recreation
- Community Playground
- Community Pool
Map
Home Values in the Area
Average Home Value in this Area
Tax History
| Year | Tax Paid | Tax Assessment Tax Assessment Total Assessment is a certain percentage of the fair market value that is determined by local assessors to be the total taxable value of land and additions on the property. | Land | Improvement |
|---|---|---|---|---|
| 2024 | $2,190 | $408,500 | $99,300 | $309,200 |
| 2023 | $2,149 | $408,500 | $99,300 | $309,200 |
| 2022 | $1,742 | $316,800 | $80,500 | $236,300 |
| 2021 | $2,002 | $316,800 | $80,500 | $236,300 |
| 2020 | $1,710 | $275,800 | $69,500 | $206,300 |
| 2019 | $1,710 | $275,800 | $69,500 | $206,300 |
| 2018 | $1,719 | $256,500 | $60,900 | $195,600 |
| 2017 | $1,719 | $256,500 | $60,900 | $195,600 |
| 2016 | $2,132 | $256,500 | $60,900 | $195,600 |
| 2015 | $2,132 | $292,100 | $58,000 | $234,100 |
| 2014 | $1,952 | $203,300 | $45,000 | $158,300 |
Property History
| Date | Event | Price | Change | Sq Ft Price |
|---|---|---|---|---|
| 06/23/2025 06/23/25 | For Sale | $469,900 | +91.8% | $156 / Sq Ft |
| 03/31/2016 03/31/16 | Sold | $245,000 | +6.6% | $91 / Sq Ft |
| 11/14/2015 11/14/15 | Pending | -- | -- | -- |
| 10/27/2015 10/27/15 | Price Changed | $229,900 | -4.2% | $85 / Sq Ft |
| 10/13/2015 10/13/15 | Price Changed | $239,900 | -4.0% | $89 / Sq Ft |
| 09/28/2015 09/28/15 | Price Changed | $249,900 | -7.1% | $93 / Sq Ft |
| 09/11/2015 09/11/15 | Price Changed | $269,000 | -2.1% | $100 / Sq Ft |
| 08/14/2015 08/14/15 | Price Changed | $274,900 | -3.5% | $102 / Sq Ft |
| 07/14/2015 07/14/15 | For Sale | $284,900 | 0.0% | $106 / Sq Ft |
| 11/20/2013 11/20/13 | Rented | $1,625 | -4.4% | -- |
| 11/19/2013 11/19/13 | Under Contract | -- | -- | -- |
| 10/25/2013 10/25/13 | For Rent | $1,700 | -- | -- |
Purchase History
| Date | Type | Sale Price | Title Company |
|---|---|---|---|
| Warranty Deed | $245,000 | Lakeside Title & Escrow Llc | |
| Warranty Deed | $263,448 | -- |
Mortgage History
| Date | Status | Loan Amount | Loan Type |
|---|---|---|---|
| Previous Owner | $282,200 | New Conventional | |
| Previous Owner | $89,000 | Credit Line Revolving | |
| Previous Owner | $210,700 | New Conventional |
Similar Homes in Culpeper, VA
Source: Bright MLS
MLS Number: VACU2010890
APN: 40-V-1-19
- 249 Whitworth Dr
- 425 Covington St
- 864 3rd St
- 607 Woodruff Ln
- 934 Sperryville Pike
- 1025 Riverdale Cir
- 1191 Virginia Ave
- 1141 Virginia Ave
- 501 Lesco Blvd
- 941 Augustine Dr
- 1118 Virginia Ave
- 820 Virginia Ave
- 618 2nd St
- 1072 Virginia Ave
- 316 Wayland Rd
- 650 Yowell Dr
- 648 Windermere Dr
- 915 Virginia Ave
- 920 Fairwood Dr
- 636 Windermere Dr
- 705 Holly Leaf Rd
- 751 Holly Leaf Rd
- 863 Virginia Ave
- 314 N West St
- 1018 N Main St
- 1015 Nottingham St
- 616 Lonetree Ct
- 651 Mountain View
- 601 Southview
- 584 Cromwell Ct
- 722 Willis Ln
- 1050 Claire Taylor Ct
- 12317 Metlock Rd Unit B
- 15255 Ira Hoffman Ln
- 2609 High Point Dr
- 2223 Blue Spruce Dr
- 3132 Clover Ln
- 13402 Maymount Dr
- 14059 Westwind Ln
- 8261 Tinsley Place

