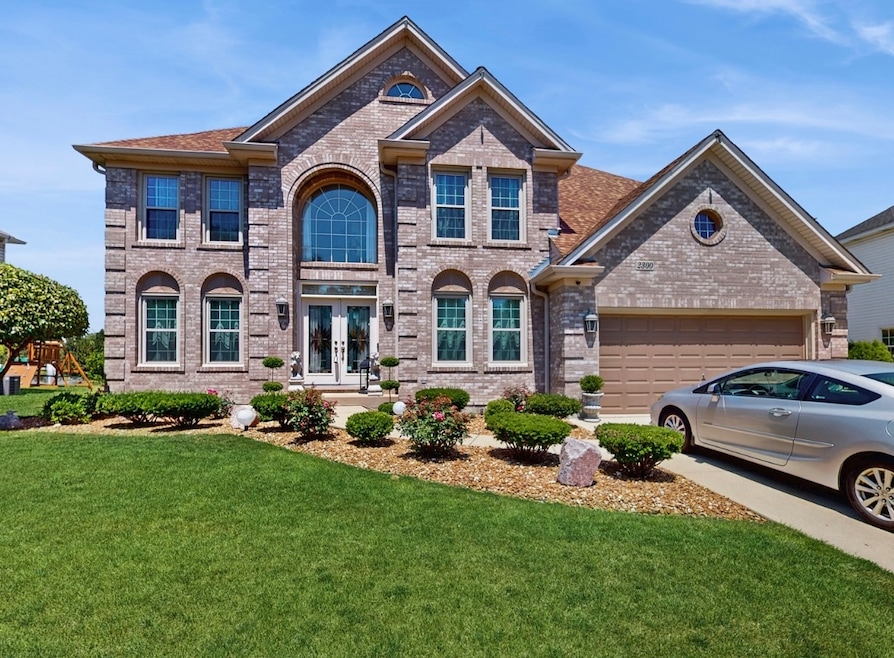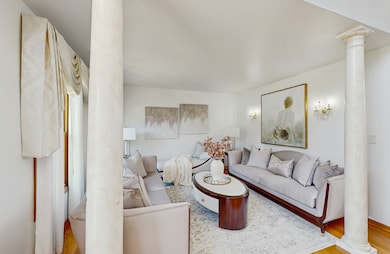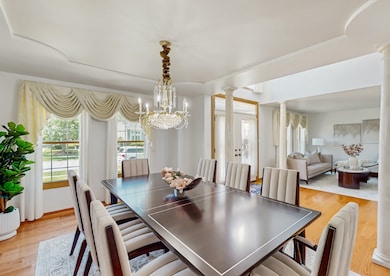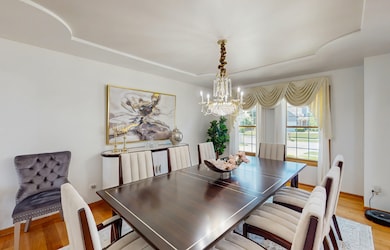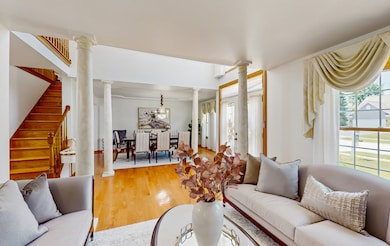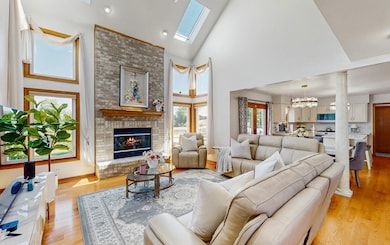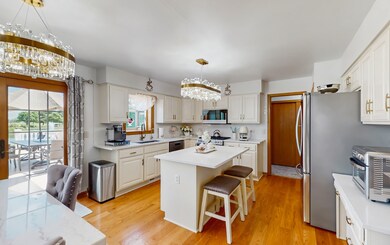
2300 Irvine Ln Plainfield, IL 60586
Fall Creek NeighborhoodEstimated payment $4,148/month
Highlights
- Water Views
- 1.01 Acre Lot
- Family Room with Fireplace
- Home fronts a pond
- Deck
- Den
About This Home
Located in the prestigious Wedgewood neighborhood, this stunning two-story home offers an unparalleled location, mere moments from the Wedgewood golf course, Canton Farm Rd, and RT59. The property's exterior, featuring a brick facade, double front doors, professional landscaping, a sprinkler system, and a concrete driveway, exudes elegance. The expansive foyer, filled with an abundance of natural light, soaring ceilings, and oversized windows, creates a lasting impression. Skylights in the family room further enhance the sense of brightness. This exceptional property has been meticulously maintained and updated, boasting new hardwood floors throughout, an open concept design, and a separate dining area, den, and front sitting area. The sleek, updated kitchen and bathrooms feature quartz countertops, while the family room, complete with a gas fireplace, flows seamlessly into the open-concept kitchen and eating area. French back doors provide effortless access to the deck and patio, where solar-integrated lights and the soothing sounds of the fountains in the rear pond create a tranquil ambiance perfect for relaxation. Discover the perfect blend of style and functionality in this four-bedroom home, showcasing a master suite, den, and 2.5 bathrooms. Recent updates include new windows, roof, and shower doors and tub, sky light windows, new windows, new wood-floors, stone patio, kitchen counter tops and cabinets, much more. The partially finished basement features a bar, gas fireplace, and entertainment area. Don't miss this opportunity to call this your home, Schedule a tour today.
Listing Agent
Coldwell Banker Real Estate Group License #475202853 Listed on: 06/25/2025

Open House Schedule
-
Saturday, July 19, 202510:00 am to 1:00 pm7/19/2025 10:00:00 AM +00:007/19/2025 1:00:00 PM +00:00Add to Calendar
Home Details
Home Type
- Single Family
Est. Annual Taxes
- $9,308
Year Built
- Built in 2000
Lot Details
- 1.01 Acre Lot
- Lot Dimensions are 70x399x148x446
- Home fronts a pond
- Property has an invisible fence for dogs
- Irregular Lot
HOA Fees
- $21 Monthly HOA Fees
Parking
- 2 Car Garage
- Driveway
Home Design
- Brick Exterior Construction
- Asphalt Roof
Interior Spaces
- 2,634 Sq Ft Home
- 2-Story Property
- Gas Log Fireplace
- Family Room with Fireplace
- 2 Fireplaces
- Living Room
- Formal Dining Room
- Den
- Water Views
- Laundry Room
Bedrooms and Bathrooms
- 4 Bedrooms
- 4 Potential Bedrooms
Basement
- Basement Fills Entire Space Under The House
- Fireplace in Basement
Outdoor Features
- Deck
- Patio
Utilities
- Central Air
- Heating System Uses Natural Gas
Map
Home Values in the Area
Average Home Value in this Area
Tax History
| Year | Tax Paid | Tax Assessment Tax Assessment Total Assessment is a certain percentage of the fair market value that is determined by local assessors to be the total taxable value of land and additions on the property. | Land | Improvement |
|---|---|---|---|---|
| 2023 | $9,143 | $129,750 | $26,097 | $103,653 |
| 2022 | $9,302 | $124,452 | $25,031 | $99,421 |
| 2021 | $8,429 | $116,310 | $23,393 | $92,917 |
| 2020 | $8,293 | $113,010 | $22,729 | $90,281 |
| 2019 | $7,990 | $107,680 | $21,657 | $86,023 |
| 2018 | $7,629 | $101,171 | $20,348 | $80,823 |
| 2017 | $7,385 | $96,143 | $19,337 | $76,806 |
| 2016 | $7,220 | $91,696 | $18,443 | $73,253 |
| 2015 | $6,801 | $85,898 | $17,277 | $68,621 |
| 2014 | $6,801 | $82,865 | $16,667 | $66,198 |
| 2013 | $6,801 | $82,865 | $16,667 | $66,198 |
Property History
| Date | Event | Price | Change | Sq Ft Price |
|---|---|---|---|---|
| 07/07/2025 07/07/25 | Price Changed | $605,000 | +1.0% | $230 / Sq Ft |
| 07/07/2025 07/07/25 | Price Changed | $599,000 | -1.0% | $227 / Sq Ft |
| 06/30/2025 06/30/25 | For Sale | $605,000 | +51.3% | $230 / Sq Ft |
| 08/20/2021 08/20/21 | Sold | $400,000 | -2.4% | $146 / Sq Ft |
| 07/20/2021 07/20/21 | Pending | -- | -- | -- |
| 07/18/2021 07/18/21 | For Sale | $410,000 | -- | $150 / Sq Ft |
Purchase History
| Date | Type | Sale Price | Title Company |
|---|---|---|---|
| Warranty Deed | $400,000 | None Available | |
| Warranty Deed | -- | -- | |
| Deed | $257,000 | -- | |
| Trustee Deed | -- | -- |
Mortgage History
| Date | Status | Loan Amount | Loan Type |
|---|---|---|---|
| Previous Owner | $250,000 | Credit Line Revolving | |
| Previous Owner | $100,000 | Credit Line Revolving | |
| Previous Owner | $51,437 | Unknown | |
| Previous Owner | $185,000 | Unknown | |
| Previous Owner | $187,000 | Unknown | |
| Previous Owner | $186,714 | No Value Available | |
| Previous Owner | $411,200 | No Value Available |
Similar Homes in the area
Source: Midwest Real Estate Data (MRED)
MLS Number: 12403413
APN: 03-33-205-003
- 2326 Olde Mill Rd
- 2207 Irvine Ln
- 2020 Saint Andrews Dr
- 4995 Doral Ct
- 5207 Ashwood Dr
- 2107 Vermette Cir
- 2011 Gleneagle Dr
- 1910 Brighton Ln
- 1908 Chestnut Hill Rd
- 4756 Flanders Ct
- 24516 W Emyvale Ct
- 4515 Hedge Row Ct
- 23742 Caton Farm Rd
- 1818 Olde Mill Rd Unit 2
- 1907 Larkspur Dr
- 1710 Chestnut Hill Rd
- 2006 Westmore Grove Dr Unit 2
- 2812 Sun Valley Dr
- 5509 Hickory Grove Ct
- 23551 W Winston Ave
- 4955 Vermette Cir
- 2122 Willow Lakes Dr
- 2808 River Bend Ln Unit TOWNHOUSE
- 2705 Snowmass Ct
- 2446 Oak Tree Ln
- 4515 Skylark Ln
- 1414 Westhampton Dr Unit 1414
- 2606 Oak Tree Ln
- 1648 Quinn Dr
- 1505 Finch Dr
- 2003 Gray Hawk Dr
- 16438 Fairfield Dr
- 4932 Montauk Dr
- 4914 Montauk Dr
- 16316 Spring Creek Ln
- 3826 Hennepin Ct
- 816 Shorewood Dr
- 23025 Bussey Dr
- 3621 Shannon Ct
- 2612 Ruth Fitzgerald Dr
