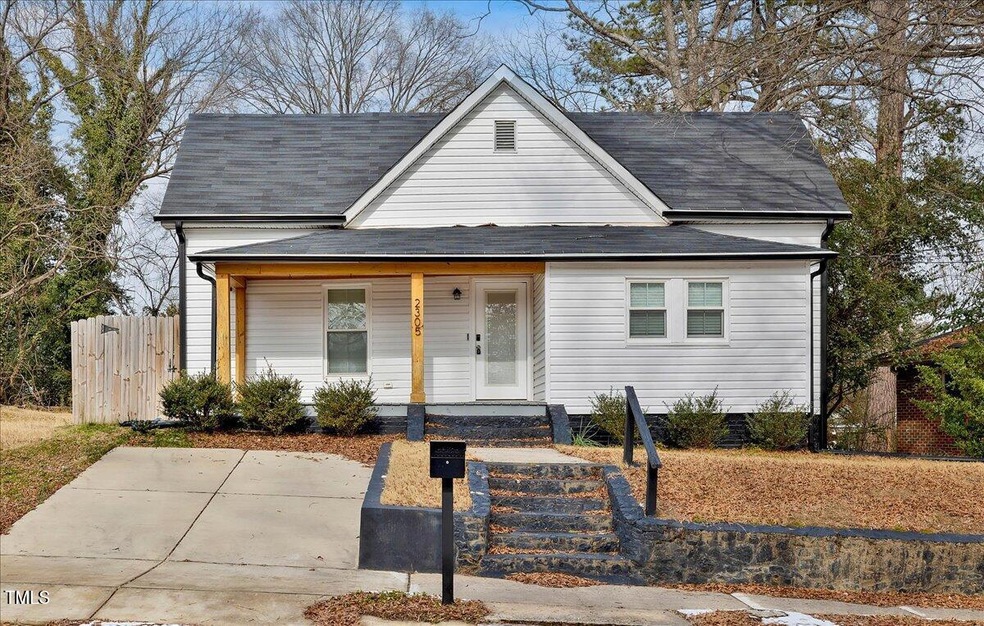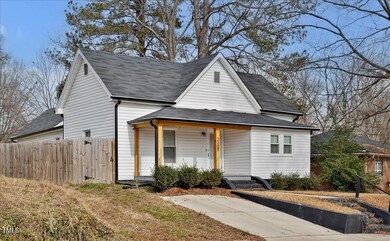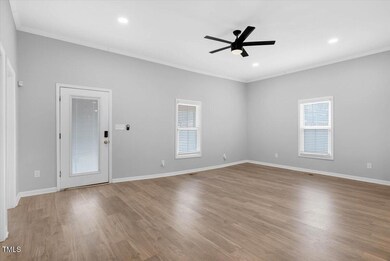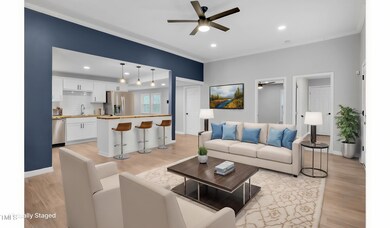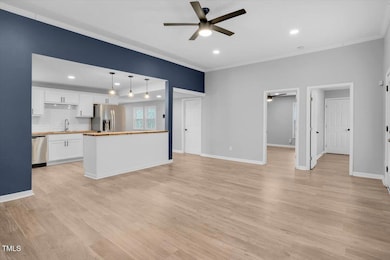
2305 Ashe St Durham, NC 27703
East Durham NeighborhoodHighlights
- Traditional Architecture
- Living Room
- Luxury Vinyl Tile Flooring
- No HOA
- Laundry Room
- Central Air
About This Home
As of February 2025Discover the charm and convenience of 2305 Ashe Street, a beautifully updated bungalow-style home in the heart of Durham. The whole place was completely renovated in 2021 by licensed contractors, giving it a fresh, modern feel while keeping its cozy character. The home has a newer roof, HVAC system, ductwork, wiring, and plumbing—all updated for efficiency and peace of mind. The open, one-level floor plan makes the space feel bright and inviting, with a seamless flow between the kitchen and family room, perfect for easy ranch-style living. The kitchen features sleek newer cabinets, butcher block countertops, and newer appliances, making it as stylish as it is functional. With three bedrooms, there's flexibility to use one as a home office, guest room, or whatever suits your needs. Outside, you'll find one of the most spacious fenced yards in the neighborhood, offering plenty of room for relaxing, hosting friends, or letting pets roam. A private driveway provides easy off-street parking. This home is in a prime location just minutes from Duke University and downtown Durham, with plenty of grocery stores, restaurants, coffee shops, and nightlife nearby. Whether you're looking for a move-in-ready home or a smart investment, 2305 Ashe Street is a fantastic opportunity to own a home that's stylish, functional, and close to everything you need.
Last Agent to Sell the Property
Fathom Realty NC License #272510 Listed on: 01/31/2025

Home Details
Home Type
- Single Family
Est. Annual Taxes
- $2,141
Year Built
- Built in 1920
Lot Details
- 6,970 Sq Ft Lot
Home Design
- Traditional Architecture
- Bungalow
- Brick Foundation
- Shingle Roof
- Vinyl Siding
Interior Spaces
- 1,316 Sq Ft Home
- 1-Story Property
- Living Room
- Luxury Vinyl Tile Flooring
- Basement
- Crawl Space
- Laundry Room
Bedrooms and Bathrooms
- 3 Bedrooms
- 2 Full Bathrooms
- Primary bathroom on main floor
Parking
- 2 Parking Spaces
- 2 Open Parking Spaces
Schools
- Y E Smith Elementary School
- Neal Middle School
- Southern High School
Utilities
- Central Air
- Heat Pump System
Community Details
- No Home Owners Association
Listing and Financial Details
- Assessor Parcel Number 0831721527
Ownership History
Purchase Details
Home Financials for this Owner
Home Financials are based on the most recent Mortgage that was taken out on this home.Purchase Details
Home Financials for this Owner
Home Financials are based on the most recent Mortgage that was taken out on this home.Purchase Details
Purchase Details
Purchase Details
Similar Homes in Durham, NC
Home Values in the Area
Average Home Value in this Area
Purchase History
| Date | Type | Sale Price | Title Company |
|---|---|---|---|
| Warranty Deed | $350,000 | None Listed On Document | |
| Warranty Deed | $350,000 | None Listed On Document | |
| Warranty Deed | $318,500 | None Available | |
| Warranty Deed | $140,000 | None Available | |
| Interfamily Deed Transfer | -- | None Available | |
| Warranty Deed | $21,500 | -- |
Mortgage History
| Date | Status | Loan Amount | Loan Type |
|---|---|---|---|
| Previous Owner | $302,575 | New Conventional | |
| Previous Owner | $41,000 | Future Advance Clause Open End Mortgage | |
| Previous Owner | $42,742 | Future Advance Clause Open End Mortgage |
Property History
| Date | Event | Price | Change | Sq Ft Price |
|---|---|---|---|---|
| 02/27/2025 02/27/25 | Sold | $350,000 | 0.0% | $266 / Sq Ft |
| 02/07/2025 02/07/25 | Pending | -- | -- | -- |
| 01/31/2025 01/31/25 | For Sale | $350,000 | +9.9% | $266 / Sq Ft |
| 12/14/2023 12/14/23 | Off Market | $318,500 | -- | -- |
| 01/07/2022 01/07/22 | Sold | $318,500 | -2.0% | $238 / Sq Ft |
| 11/21/2021 11/21/21 | Pending | -- | -- | -- |
| 11/19/2021 11/19/21 | Price Changed | $324,990 | -4.4% | $243 / Sq Ft |
| 11/07/2021 11/07/21 | Price Changed | $339,900 | -2.9% | $254 / Sq Ft |
| 10/15/2021 10/15/21 | For Sale | $349,900 | -- | $262 / Sq Ft |
Tax History Compared to Growth
Tax History
| Year | Tax Paid | Tax Assessment Tax Assessment Total Assessment is a certain percentage of the fair market value that is determined by local assessors to be the total taxable value of land and additions on the property. | Land | Improvement |
|---|---|---|---|---|
| 2024 | $2,141 | $153,473 | $23,220 | $130,253 |
| 2023 | $2,010 | $153,473 | $23,220 | $130,253 |
| 2022 | $1,964 | $153,473 | $23,220 | $130,253 |
| 2021 | $1,361 | $106,813 | $23,220 | $83,593 |
| 2020 | $1,329 | $106,813 | $23,220 | $83,593 |
| 2019 | $1,329 | $106,813 | $23,220 | $83,593 |
| 2018 | $809 | $59,635 | $14,512 | $45,123 |
| 2017 | $803 | $59,635 | $14,512 | $45,123 |
| 2016 | $776 | $59,635 | $14,512 | $45,123 |
| 2015 | $743 | $53,683 | $10,464 | $43,219 |
| 2014 | $743 | $53,683 | $10,464 | $43,219 |
Agents Affiliated with this Home
-
Steven Elliot
S
Seller's Agent in 2025
Steven Elliot
Fathom Realty NC
(919) 830-7540
2 in this area
157 Total Sales
-
Marilyn Tschudi

Buyer's Agent in 2025
Marilyn Tschudi
Chanticleer Properties LLC
(919) 625-9991
1 in this area
52 Total Sales
-
Niraj Thacker

Seller's Agent in 2022
Niraj Thacker
Esteem Properties
(817) 300-4039
1 in this area
179 Total Sales
-
Jaclyn Smith

Buyer's Agent in 2022
Jaclyn Smith
HomeTowne Realty
(919) 813-0123
1 in this area
1,836 Total Sales
Map
Source: Doorify MLS
MLS Number: 10073898
APN: 114370
- 208 S Guthrie Ave
- 2302 Angier Ave
- 2407 Hart St Unit B
- 2407 Hart St Unit A
- 506 Bruce St
- 2318 E Main St
- 2011 Angier Ave
- 2612 Ashe St
- 1920 Hart St
- 1916 Hart St
- 2401 E Main St
- 2337 E Main St
- 114 N Guthrie Ave
- 2511 E Main St
- 210 N Driver St
- 2 Capri Terrace
- 109 S Plum St
- 1915 Taylor St
- 1610 Angier Ave
- 2752 Weldon Terrace
