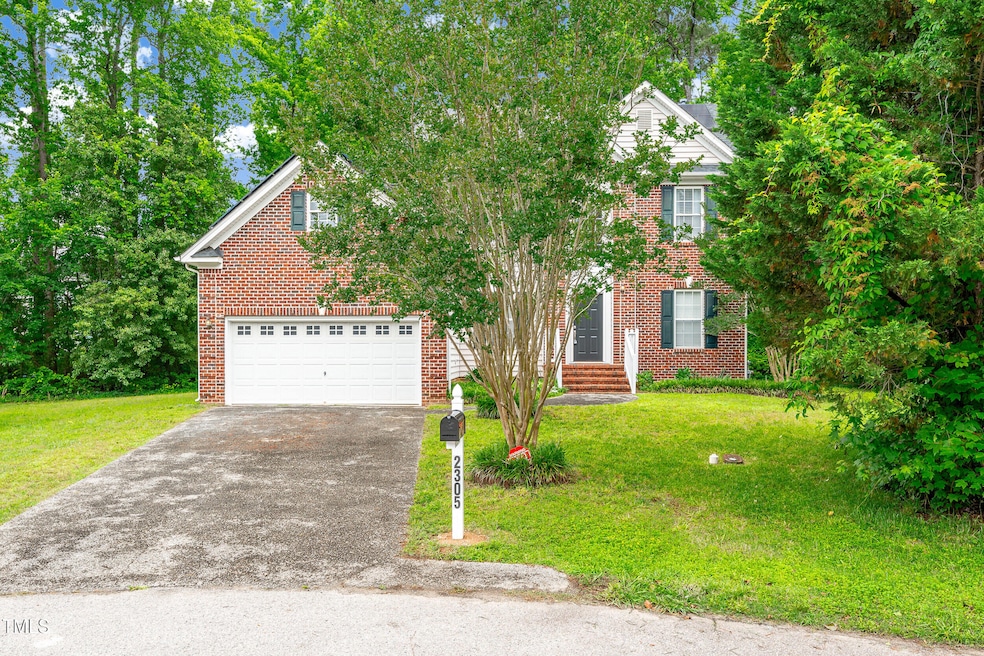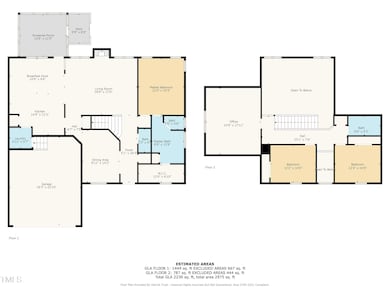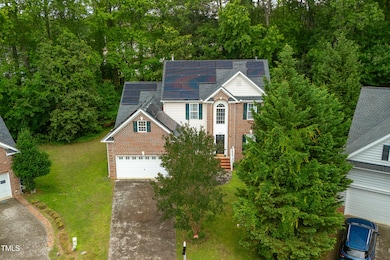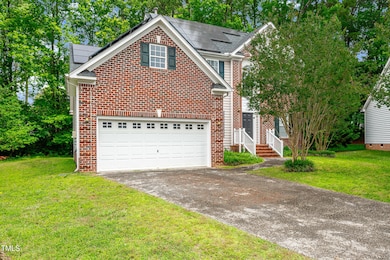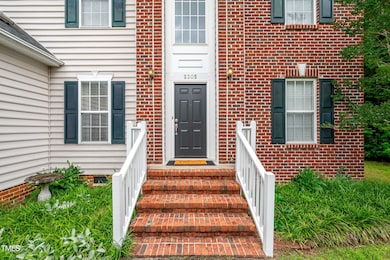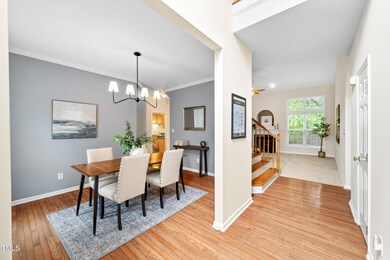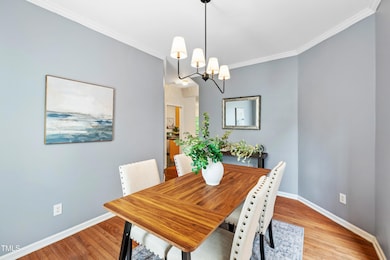
2305 Bryarton Woods Dr Raleigh, NC 27606
Crossroads NeighborhoodEstimated payment $3,356/month
Highlights
- Open Floorplan
- Vaulted Ceiling
- Main Floor Primary Bedroom
- Wooded Lot
- Traditional Architecture
- 1 Fireplace
About This Home
Welcome to 2305 Bryarton Woods - where smart updates and unbeatable efficiency meet a prime Raleigh location.
Ideally situated with quick access to both Raleigh and Cary, this well-maintained home offers comfort, space, and incredible value.
Step inside to a welcoming foyer that opens to a formal dining rooma€''perfect for holiday gatherings or weeknight dinners. From there, the home opens up into a dramatic two-story living room filled with natural light and anchored by a seamless layout that flows into the kitchen and eat-in breakfast area. It's a space designed for connection and ease of everyday living.
The first-floor primary suite is a true retreat, privately tucked away with a spacious layout, double sinks, and ample closet space. Fresh paint and new carpet throughout the home provide a clean, refreshed feel, while updated light fixtures add just the right touch of style.
Upstairs, you'll find two additional bedrooms plus a flexible bonus rooma€''ideal for a home office, playroom, or media space.
Step out back to the screened-in porch, where you can enjoy quiet mornings or relaxed evenings overlooking a wooded backdrop. The paver patio offers space for grilling or entertaining, though the backyard remains mostly natural with mature trees and brush.
Behind the scenes, this home shines with thoughtful upgrades like solar panels that significantly reduce electric bills, a whole-house water filtration system, and recently replaced HVAC unitsa€''bringing efficiency, comfort, and peace of mind.
Conveniently located near shopping, dining, and major commuter routes, 2305 Bryarton Woods is a perfect blend of smart living and timeless comfort in a central Triangle location.
Home Details
Home Type
- Single Family
Est. Annual Taxes
- $4,644
Year Built
- Built in 1999
Lot Details
- 0.33 Acre Lot
- Cul-De-Sac
- Wooded Lot
- Front Yard
HOA Fees
- $50 Monthly HOA Fees
Parking
- 2 Car Attached Garage
- 2 Open Parking Spaces
Home Design
- Traditional Architecture
- Brick Veneer
- Block Foundation
- Shingle Roof
- Vinyl Siding
Interior Spaces
- 2,236 Sq Ft Home
- 2-Story Property
- Open Floorplan
- Smooth Ceilings
- Vaulted Ceiling
- 1 Fireplace
- Entrance Foyer
- Bonus Room
- Basement
- Crawl Space
Kitchen
- Eat-In Kitchen
- Kitchen Island
Flooring
- Carpet
- Laminate
- Tile
- Vinyl
Bedrooms and Bathrooms
- 3 Bedrooms
- Primary Bedroom on Main
- Walk-In Closet
- Double Vanity
- Soaking Tub
- Walk-in Shower
Laundry
- Laundry Room
- Laundry on main level
- Washer and Electric Dryer Hookup
Schools
- Dillard Elementary And Middle School
- Athens Dr High School
Utilities
- Forced Air Heating and Cooling System
Community Details
- Real Management Association, Phone Number (866) 473-2573
- Bryarton Subdivision
Listing and Financial Details
- Assessor Parcel Number 0772989759
Map
Home Values in the Area
Average Home Value in this Area
Tax History
| Year | Tax Paid | Tax Assessment Tax Assessment Total Assessment is a certain percentage of the fair market value that is determined by local assessors to be the total taxable value of land and additions on the property. | Land | Improvement |
|---|---|---|---|---|
| 2024 | $4,644 | $532,401 | $180,000 | $352,401 |
| 2023 | $3,649 | $332,951 | $70,000 | $262,951 |
| 2022 | $3,391 | $332,951 | $70,000 | $262,951 |
| 2021 | $3,260 | $332,951 | $70,000 | $262,951 |
| 2020 | $3,200 | $332,951 | $70,000 | $262,951 |
| 2019 | $3,292 | $282,294 | $74,000 | $208,294 |
| 2018 | $3,104 | $282,294 | $74,000 | $208,294 |
| 2017 | $2,957 | $282,294 | $74,000 | $208,294 |
| 2016 | $2,896 | $282,294 | $74,000 | $208,294 |
| 2015 | $2,712 | $259,963 | $68,000 | $191,963 |
| 2014 | $2,572 | $259,963 | $68,000 | $191,963 |
Property History
| Date | Event | Price | Change | Sq Ft Price |
|---|---|---|---|---|
| 06/23/2025 06/23/25 | Pending | -- | -- | -- |
| 06/19/2025 06/19/25 | Price Changed | $550,000 | -4.3% | $246 / Sq Ft |
| 05/30/2025 05/30/25 | For Sale | $575,000 | -- | $257 / Sq Ft |
Purchase History
| Date | Type | Sale Price | Title Company |
|---|---|---|---|
| Warranty Deed | $279,000 | None Available | |
| Warranty Deed | $261,000 | None Available | |
| Warranty Deed | $261,000 | None Available | |
| Warranty Deed | -- | None Available | |
| Warranty Deed | $232,500 | -- |
Mortgage History
| Date | Status | Loan Amount | Loan Type |
|---|---|---|---|
| Open | $351,500 | New Conventional | |
| Closed | $239,000 | Adjustable Rate Mortgage/ARM | |
| Closed | $35,500 | Credit Line Revolving | |
| Closed | $276,900 | Purchase Money Mortgage | |
| Previous Owner | $162,052 | Purchase Money Mortgage | |
| Previous Owner | $177,450 | Unknown | |
| Previous Owner | $174,200 | No Value Available |
Similar Homes in Raleigh, NC
Source: Doorify MLS
MLS Number: 10099706
APN: 0772.08-98-9759-000
- 5501 Southern Cross Ave
- 5213 Orabelle Ct
- 5629 Yates Garden Ln
- 1213 Silver Beach Way
- 2513 Asher View Ct
- 2459 Memory Ridge Dr
- 2635 Asher View Ct
- 2512 Prince Dr
- 2609 Asher View Ct
- 2621 Asher View Ct
- 5228 Olive Rd
- 1405 Highview Ct
- 5016 Dillswood Ln
- 8715 Macedonia Lake Dr
- 5401 Goldenglow Way
- 5506 Cottonrose Ln
- 5565 Sea Daisy Dr
- 5569 Sea Daisy Dr
- 4533 Pale Moss Dr
- 4517 Pale Moss Dr
