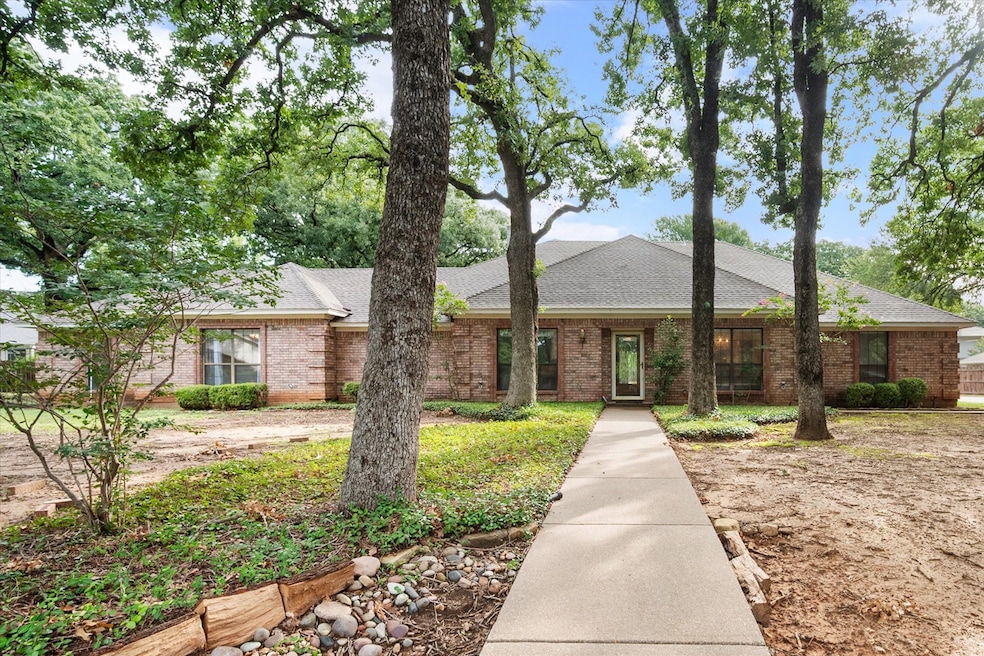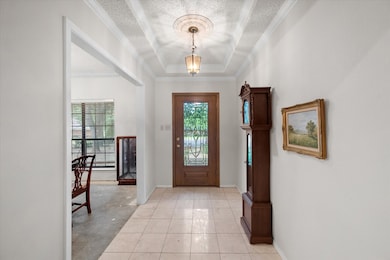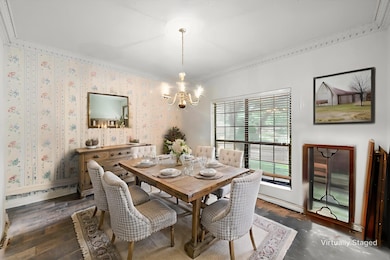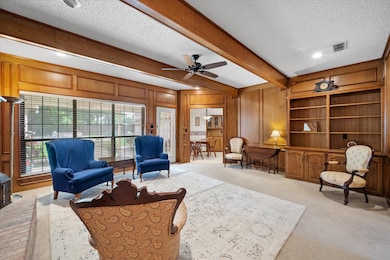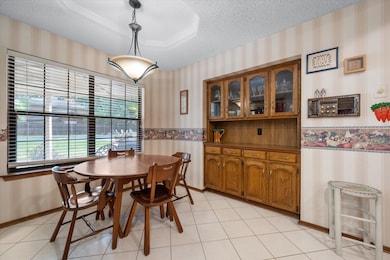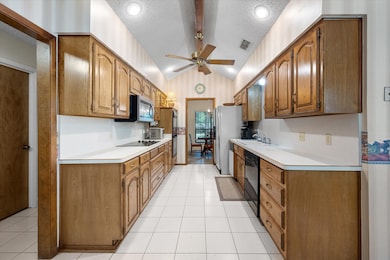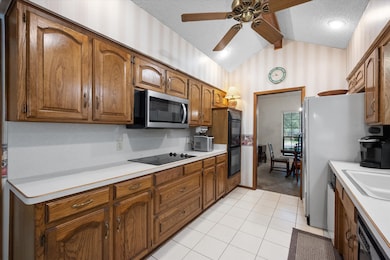
2306 Randy Ct Mansfield, TX 76063
North Mansfield NeighborhoodEstimated payment $2,748/month
Highlights
- Hot Property
- Pool and Spa
- Marble Flooring
- Nancy Neal Elementary School Rated A
- 0.54 Acre Lot
- Traditional Architecture
About This Home
Spacious Retreat in Mansfield: Designer's Dream with Endless Potential! Discover this expansive 5-bedroom, 4-bathroom residence, perfectly situated at the end of a tranquil cul-de-sac. A harmonious blend of space, convenience, and limitless opportunity, this well-loved property awaits a visionary touch to transform it into your personalized haven. Step inside to a grand entryway adorned with tiled marble, hinting at the home's potential elegance. The generous layout accommodates every need, featuring five full bedrooms and a versatile game room complete with a small wet bar and walk-in closet, offering the flexibility for a sixth bedroom if desired. The kitchen is a canvas for culinary dreams, boasting a double oven, pull-out pantry, custom cabinets, and a built-in hutch that add functionality and style. While one of the bathrooms has been thoughtfully updated, the remainder of this home provides the perfect opportunity to infuse your own design choices and preferences. Accessibility and convenience define the spacious laundry room, which is equipped with cabinets, a closet, and ample space for an additional freezer. The attic is floored, providing extra storage options.
Outdoor living is unmatched on this sprawling over half-acre lot. The backyard is a sanctuary for outdoor enthusiasts, featuring a beautiful pool and spa, a large brick workshop with electrical access, and a covered patio for leisurely afternoons. Whether envisioning a personal garden oasis or play area, the space accommodates offer a range of possibilities for customization. While the property requires TLC, it is priced accordingly to reflect its as-is condition. Embrace the challenge and potential to tailor this home to your taste, turning it into the remarkable residence you've dreamed of. Nestled in a beautiful, established neighborhood, this property offers unparalleled opportunity and promise. Multiple offers received. Highest and Best Due by Monday-7:00pm
Listing Agent
Coldwell Banker Apex, Realtors Brokerage Phone: 682-472-1905 License #0488698 Listed on: 07/11/2025

Co-Listing Agent
Coldwell Banker Apex, Realtors Brokerage Phone: 682-472-1905 License #0654502
Home Details
Home Type
- Single Family
Est. Annual Taxes
- $8,052
Year Built
- Built in 1981
Lot Details
- 0.54 Acre Lot
- Cul-De-Sac
- Wrought Iron Fence
- Property is Fully Fenced
- Wood Fence
- Interior Lot
- Irregular Lot
- Sprinkler System
- Few Trees
- Private Yard
- Back Yard
Parking
- 2 Car Attached Garage
- Side Facing Garage
- Garage Door Opener
- Driveway
- Additional Parking
Home Design
- Traditional Architecture
- Slab Foundation
- Shingle Roof
- Composition Roof
Interior Spaces
- 2,866 Sq Ft Home
- 1-Story Property
- Wet Bar
- Ceiling Fan
- Skylights
- Chandelier
- Wood Burning Fireplace
- Fireplace Features Masonry
- Window Treatments
- Washer and Electric Dryer Hookup
Kitchen
- Double Oven
- Electric Oven
- Electric Cooktop
- Microwave
- Dishwasher
- Granite Countertops
- Disposal
Flooring
- Carpet
- Concrete
- Marble
- Ceramic Tile
Bedrooms and Bathrooms
- 5 Bedrooms
- Walk-In Closet
- 4 Full Bathrooms
Pool
- Pool and Spa
- In Ground Pool
- Waterfall Pool Feature
- Pool Water Feature
- Gunite Pool
- Diving Board
Outdoor Features
- Covered patio or porch
- Exterior Lighting
- Outdoor Storage
Schools
- Nancy Neal Elementary School
- Legacy High School
Utilities
- Multiple cooling system units
- Roof Turbine
- Central Heating and Cooling System
- Electric Water Heater
- High Speed Internet
- Phone Available
- Cable TV Available
Community Details
- Nelmwood Estates Subdivision
Listing and Financial Details
- Legal Lot and Block 13 / 1
- Assessor Parcel Number 01863126
Map
Home Values in the Area
Average Home Value in this Area
Tax History
| Year | Tax Paid | Tax Assessment Tax Assessment Total Assessment is a certain percentage of the fair market value that is determined by local assessors to be the total taxable value of land and additions on the property. | Land | Improvement |
|---|---|---|---|---|
| 2024 | $4,683 | $581,578 | $176,850 | $404,728 |
| 2023 | $7,434 | $559,817 | $176,850 | $382,967 |
| 2022 | $7,588 | $441,986 | $151,850 | $290,136 |
| 2021 | $7,248 | $266,000 | $71,500 | $194,500 |
| 2020 | $7,338 | $266,000 | $71,500 | $194,500 |
| 2019 | $7,566 | $266,000 | $71,500 | $194,500 |
| 2018 | $6,991 | $259,318 | $71,500 | $187,818 |
| 2017 | $6,711 | $235,744 | $52,000 | $183,744 |
| 2016 | $6,412 | $225,250 | $52,000 | $173,250 |
| 2015 | $6,161 | $211,651 | $52,000 | $159,651 |
| 2014 | $6,161 | $222,000 | $28,600 | $193,400 |
Property History
| Date | Event | Price | Change | Sq Ft Price |
|---|---|---|---|---|
| 07/11/2025 07/11/25 | For Sale | $375,000 | -- | $131 / Sq Ft |
Purchase History
| Date | Type | Sale Price | Title Company |
|---|---|---|---|
| Interfamily Deed Transfer | -- | -- |
Mortgage History
| Date | Status | Loan Amount | Loan Type |
|---|---|---|---|
| Closed | $86,600 | Unknown |
About the Listing Agent

Deborah Worthington is a highly accomplished Realtor Associate with Coldwell Banker Apex in Mansfield, TX. With over 24 years of experience, Deborah is dedicated to providing exceptional service to her clients, whether they are buying or selling. She takes pride in understanding each client’s unique needs and desires, ensuring smooth, seamless transactions through constant communication and a personalized approach. Deborah’s goal is to make the home-buying and selling process as stress-free and
Deborah's Other Listings
Source: North Texas Real Estate Information Systems (NTREIS)
MLS Number: 20996444
APN: 01863126
- 808 Majestic Oaks Ct
- 308 Alicia Ct
- 304 Alicia Ct
- 303 Alicia Ct
- 3207 Essex Dr
- 3400 Hunter Glen Dr
- 1115 Shady Oak Trail
- 3306 Oak Run Ln
- 1110 Shady Oak Trail
- 2415 Lockshire Dr
- 1109 Huntington Trail
- 1114 Huntington Trail
- 405 Londonderry Ln
- 2200 Galway Dr
- 2404 Summer Ct
- 2711 Stonebriar Ct
- 101 Londonderry Ln
- 60 Misty Mesa Trail
- 2705 S Shady Ln
- 7 Woodland Dr
- 2307 Galway Dr
- 3402 Heathcliff Dr
- 7502 Yorkmeadow Dr
- 3003 Russell Rd
- 1108 Bonanza Ct
- 611 Dover Heights Trail
- 621 Dorchester Dr
- 605 Douglas Dr
- 1413 Piedmont Dr
- 1415 Ravenwood Dr
- 2810 Grand Lookout Ln
- 6905 Yellow Hammer Way
- 803 Dover Park Trail
- 1019 Bonanza Dr
- 630 Redwood Way
- 632 Redwood Way
- 1201 W Harris Rd
- 2308 Bulin Dr
- 814 Elbe Dr
- 731 Bristol Dr
