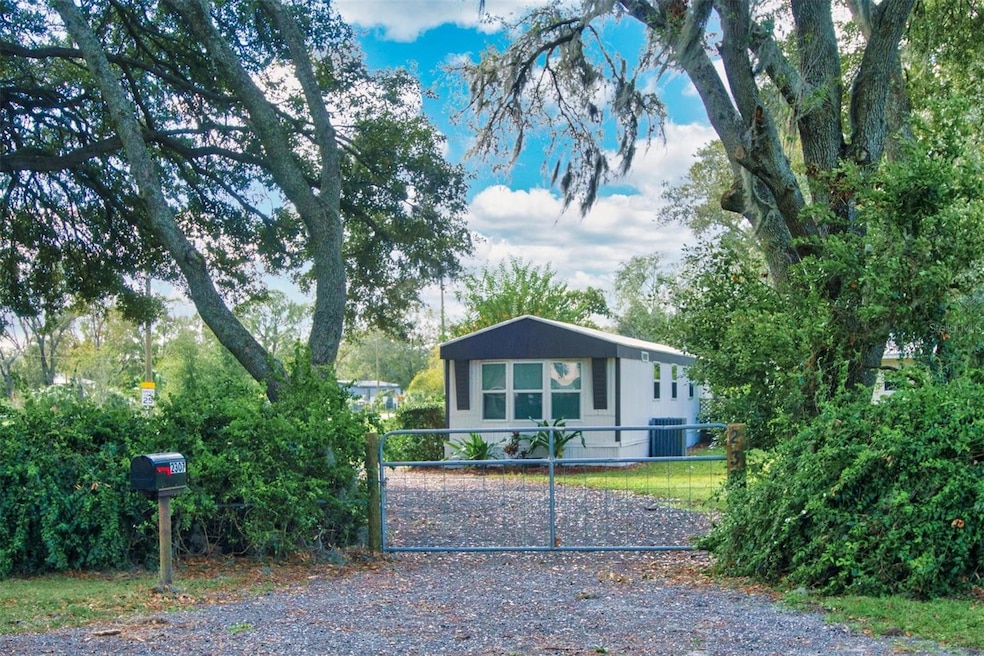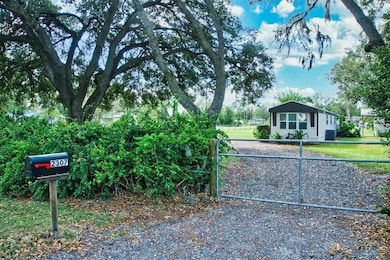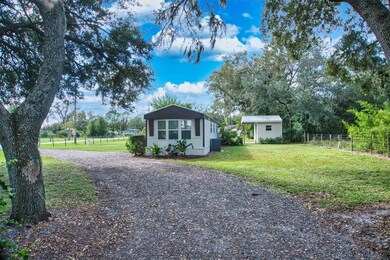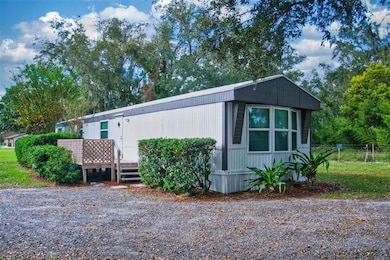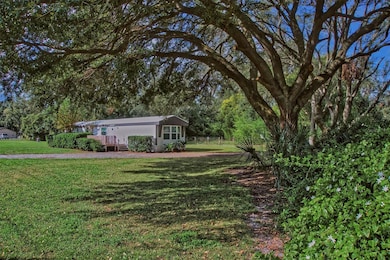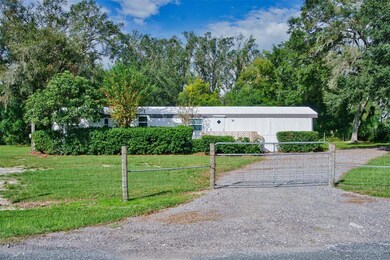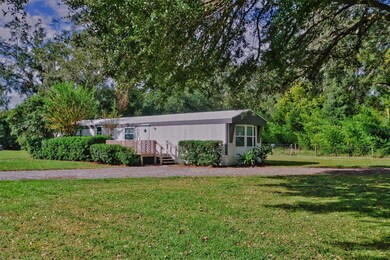
Estimated payment $1,626/month
Highlights
- View of Trees or Woods
- Deck
- Corner Lot
- Strawberry Crest High School Rated A
- Traditional Architecture
- No HOA
About This Home
BUYER FINANCING FELL THROUGH! BACK ON THE MARKET! Beautifully updated Mobile Home on exceptional corner lot. Welcome to your new sanctuary! This charming mobile home features 3 bedrooms and 2 bathrooms, perfect for families or those seeking extra space. Recently updated, it boasts brand new flooring throughout, offering a fresh and modern feel. The kitchen is equipped with new stainless steel appliances that enhance both functionality and style as well as a new HVAC unit (2025). Every corner of this home has been revitalized with new paint inside and out, creating a bright and inviting atmosphere. Enjoy the peace of mind that comes with updated plumbing, ensuring reliability and comfort. Situated on nearly one acre of land, this property provides ample outdoor space for gardening, recreation, or simply enjoying nature. With a well and septic system, you’ll appreciate the convenience and independence that come with rural living. Don’t miss this opportunity to own a beautiful home in a serene setting!
Listing Agent
INSTA REAL ESTATE SOLUTIONS Brokerage Phone: 813-586-0654 License #3389845 Listed on: 11/11/2024
Property Details
Home Type
- Manufactured Home
Est. Annual Taxes
- $1,238
Year Built
- Built in 1984
Lot Details
- 0.73 Acre Lot
- Lot Dimensions are 107x305
- South Facing Home
- Wire Fence
- Mature Landscaping
- Corner Lot
- Level Lot
- Cleared Lot
- Landscaped with Trees
Parking
- Circular Driveway
Home Design
- Traditional Architecture
- Metal Roof
- Metal Siding
Interior Spaces
- 924 Sq Ft Home
- ENERGY STAR Qualified Windows
- Insulated Windows
- Blinds
- Family Room Off Kitchen
- Living Room
- Views of Woods
Kitchen
- Range
- Dishwasher
Flooring
- Carpet
- Luxury Vinyl Tile
Bedrooms and Bathrooms
- 3 Bedrooms
- Split Bedroom Floorplan
- 2 Full Bathrooms
- Bathtub with Shower
Laundry
- Laundry in unit
- Dryer
- Washer
Basement
- Walk-Up Access
- Crawl Space
Outdoor Features
- Deck
- Outdoor Storage
- Private Mailbox
- Front Porch
Schools
- Bailey Elementary School
- Tomlin Middle School
- Strawberry Crest High School
Mobile Home
- Manufactured Home
Utilities
- Central Heating and Cooling System
- 1 Water Well
- 1 Septic Tank
- Phone Available
- Cable TV Available
Listing and Financial Details
- Visit Down Payment Resource Website
- Tax Block 3
- Assessor Parcel Number U-21-28-21-ZZZ-000003-65620.0
Community Details
Overview
- No Home Owners Association
- Unplatted Subdivision
Pet Policy
- Pets Allowed
Map
Home Values in the Area
Average Home Value in this Area
Property History
| Date | Event | Price | Change | Sq Ft Price |
|---|---|---|---|---|
| 07/08/2025 07/08/25 | For Sale | $275,000 | 0.0% | $298 / Sq Ft |
| 04/01/2025 04/01/25 | Pending | -- | -- | -- |
| 03/31/2025 03/31/25 | Off Market | $275,000 | -- | -- |
| 12/06/2024 12/06/24 | For Sale | $275,000 | 0.0% | $298 / Sq Ft |
| 11/15/2024 11/15/24 | Pending | -- | -- | -- |
| 11/11/2024 11/11/24 | For Sale | $275,000 | -- | $298 / Sq Ft |
Similar Homes in Dover, FL
Source: Stellar MLS
MLS Number: TB8318951
- 6819 Stafford Rd
- 6604 Stafford Terrace Ave
- 2105 Dorman Rock Place
- 13716 Glen Harwell Rd
- 4801 Lynn Oaks Cir
- 4811 Edmund Ct
- 4814 Edmund Ct
- 4375 Lindsey Loop
- 4448 Bethlehem Rd
- 13280 E Us Highway 92
- 5617 Glen Harwell Rd
- 3614 William Ray Rd
- 1105 Branch Acres Dr
- 5510 Glen Harwell Rd
- 7301 Pierce Harwell Rd
- 3601 Barjar Place
- 3412 Ace Ln
- 3703 Cooper Rd
- 4030 Moores Lake Rd
- 12946 Gore Rd
- 13852 E 92 Hwy
- 1009 N Forbes Rd
- 4156 Mcintosh Rd Unit B
- 3930 N Forbes Rd
- 5414 Miley Rd Unit A
- 4517 Country Hills Blvd
- 305 Abigail Rd
- 4301 Country Hills Blvd
- 4504 Reynolds Creek Ave
- 4529 Ethan Way
- 4512 Ethan Way
- 505 Lindsay Anne Ct
- 10652 Broadland Pass
- 4334 Country Hills Blvd
- 4406 Country Hills Blvd
- 4409 Country Hills Blvd
- 3815 Sugar Creek Ct
- 3806 Creek Way Ct
- 1017 Island Pond Dr
- 1030 Island Pond Dr
