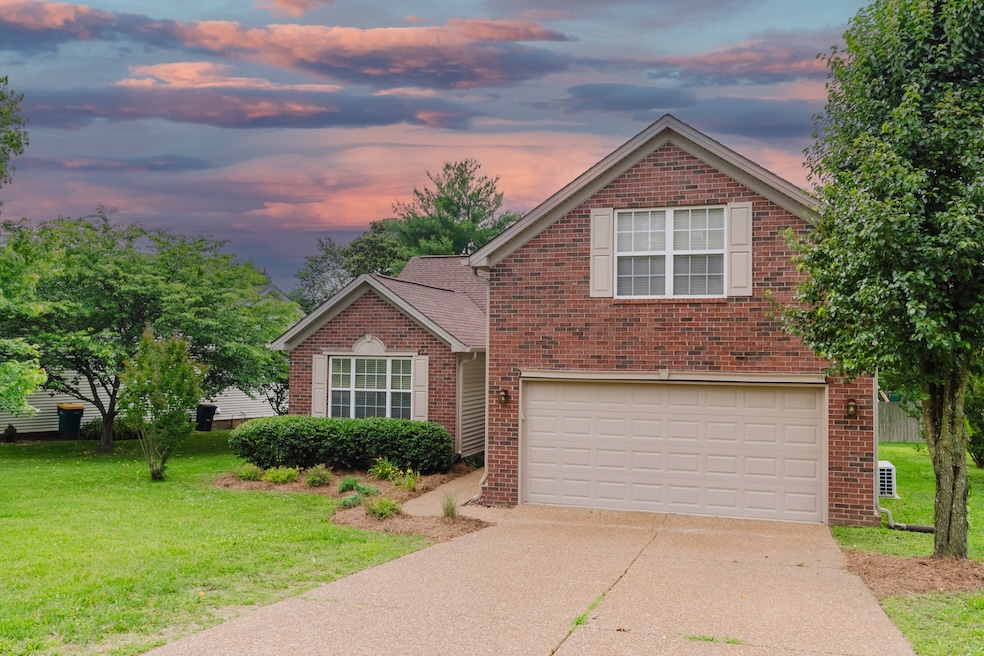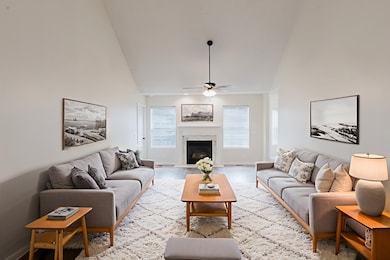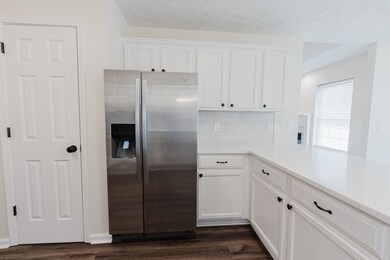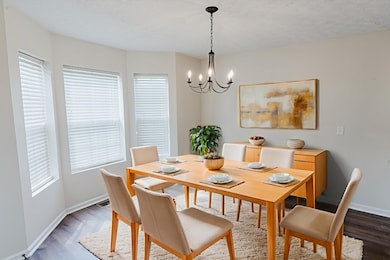
2307 Hayward Ln Spring Hill, TN 37174
Estimated payment $2,623/month
Highlights
- 2 Car Attached Garage
- Cooling Available
- Carpet
- Allendale Elementary School Rated A
- Central Heating
About This Home
Welcome to 2307 Hayward Lane! Nestled on a 0.2-acre lot, this beautifully updated 3 bedroom, 2 bathroom home offers 1,935 sq ft of thoughtfully designed living space. From the moment you step inside, you’ll notice the brand new flooring and new lighting throughout, creating a bright and inviting atmosphere that feels both fresh and timeless. The renovated kitchen is the centerpiece of the home, featuring crisp white cabinetry, new stunning quartz countertops, a new tile backsplash, and elegant oil-rubbed bronze fixtures and hardware. Brand new stainless steel appliances make this kitchen as functional as it is stylish—perfect for entertaining or everyday cooking. Upstairs, you'll find a huge loft area that can easily be used as a second living room, playroom, home office, or media space. The spacious master suite includes dual walk-in closets and a luxurious en suite bath with a dual vanity and a newly tiled shower—your personal retreat after a long day. Additional highlights include a spacious 2-car attached garage, a water softener system, and a large deck off the back—perfect for outdoor dining, entertaining, or simply enjoying the open air. Located in a desirable neighborhood with access to highly sought after Williamson County schools, this home offers a thoughtful blend of style and function. With major updates already completed, all that’s left to do is move in and enjoy. Welcome home!
Listing Agent
Bellshire Realty, LLC Brokerage Phone: 6153071803 License #379854 Listed on: 06/06/2025
Home Details
Home Type
- Single Family
Est. Annual Taxes
- $1,689
Year Built
- Built in 1999
Lot Details
- 8,712 Sq Ft Lot
- Lot Dimensions are 108 x 125
HOA Fees
- $20 Monthly HOA Fees
Parking
- 2 Car Attached Garage
- 4 Open Parking Spaces
Home Design
- Brick Exterior Construction
- Vinyl Siding
Interior Spaces
- 1,935 Sq Ft Home
- Property has 2 Levels
- Crawl Space
- Microwave
Flooring
- Carpet
- Vinyl
Bedrooms and Bathrooms
- 3 Main Level Bedrooms
- 2 Full Bathrooms
Schools
- Allendale Elementary School
- Heritage Middle School
- Summit High School
Utilities
- Cooling Available
- Central Heating
- Heating System Uses Natural Gas
Community Details
- $275 One-Time Secondary Association Fee
- Wyngate Est Ph 4 Subdivision
Listing and Financial Details
- Assessor Parcel Number 094167L A 01900 00011167L
Map
Home Values in the Area
Average Home Value in this Area
Tax History
| Year | Tax Paid | Tax Assessment Tax Assessment Total Assessment is a certain percentage of the fair market value that is determined by local assessors to be the total taxable value of land and additions on the property. | Land | Improvement |
|---|---|---|---|---|
| 2024 | $486 | $65,750 | $17,500 | $48,250 |
| 2023 | $486 | $65,750 | $17,500 | $48,250 |
| 2022 | $1,203 | $65,750 | $17,500 | $48,250 |
| 2021 | $1,203 | $65,750 | $17,500 | $48,250 |
| 2020 | $1,036 | $47,950 | $11,250 | $36,700 |
| 2019 | $1,036 | $47,950 | $11,250 | $36,700 |
| 2018 | $1,002 | $47,950 | $11,250 | $36,700 |
| 2017 | $993 | $47,950 | $11,250 | $36,700 |
| 2016 | $978 | $47,950 | $11,250 | $36,700 |
| 2015 | -- | $39,400 | $10,000 | $29,400 |
| 2014 | -- | $39,400 | $10,000 | $29,400 |
Property History
| Date | Event | Price | Change | Sq Ft Price |
|---|---|---|---|---|
| 07/18/2025 07/18/25 | For Sale | $444,900 | 0.0% | $230 / Sq Ft |
| 07/11/2025 07/11/25 | Pending | -- | -- | -- |
| 06/06/2025 06/06/25 | For Sale | $444,900 | +229.8% | $230 / Sq Ft |
| 04/07/2016 04/07/16 | Pending | -- | -- | -- |
| 04/06/2016 04/06/16 | For Sale | $134,900 | -28.8% | $70 / Sq Ft |
| 02/06/2014 02/06/14 | Sold | $189,500 | -- | $98 / Sq Ft |
Purchase History
| Date | Type | Sale Price | Title Company |
|---|---|---|---|
| Warranty Deed | $356,000 | Signature Title Services | |
| Warranty Deed | $356,000 | Signature Title Services | |
| Warranty Deed | $189,500 | Realty Title & Escrow Co Inc | |
| Warranty Deed | $164,900 | None Available | |
| Interfamily Deed Transfer | -- | Usa Title & Escrow Inc | |
| Warranty Deed | $145,700 | Nashville Title Ins Corp | |
| Warranty Deed | $141,908 | -- |
Mortgage History
| Date | Status | Loan Amount | Loan Type |
|---|---|---|---|
| Previous Owner | $180,025 | New Conventional | |
| Previous Owner | $162,352 | FHA | |
| Previous Owner | $143,448 | FHA | |
| Previous Owner | $140,747 | FHA |
Similar Homes in the area
Source: Realtracs
MLS Number: 2905005
APN: 167L-A-019.00
- 1826 Nantes Ct
- 2639 Danbury Cir
- 2011 Spring Meadow Cir
- 1918 Lawndale Dr
- 1443 Bern Dr
- 1453 Bern Dr
- 2902 Crenshaw Ct
- 1003 Lowrey Place
- 1018 Lowrey Place
- 1602 Zurich Dr
- 3053 Romain Trail
- 2105 Burgess Ln
- 6001 Romain Ct
- 1882 Portway Rd
- 120 Millbrook Dr
- 127 Millbrook Dr
- 1941 Harmony Rd
- 2108 Somersby Trail
- 1233 Baker Creek Dr
- 0 Commonwealth Dr
- 2313 Leighton Way
- 2305 Leighton Way
- 2260 Hayward Ln
- 2077 Prescott Way
- 1807 Lowell Ct
- 2023 Trenton Dr
- 2108 Long Meadow Dr
- 2917 Hearthside Dr
- 1903 Baslia Ct
- 1474 Bern Dr
- 617 Conifer Dr
- 3019 Candlelite Dr
- 1035 Lonergan Cir
- 2019 Sercy Dr
- 2260 Dewey Dr
- 2968 Commonwealth Dr
- 1047 Lonergan Cir
- 300 Ellesmere Ct
- 1104 Achiever Cir
- 180 Grand Ave






