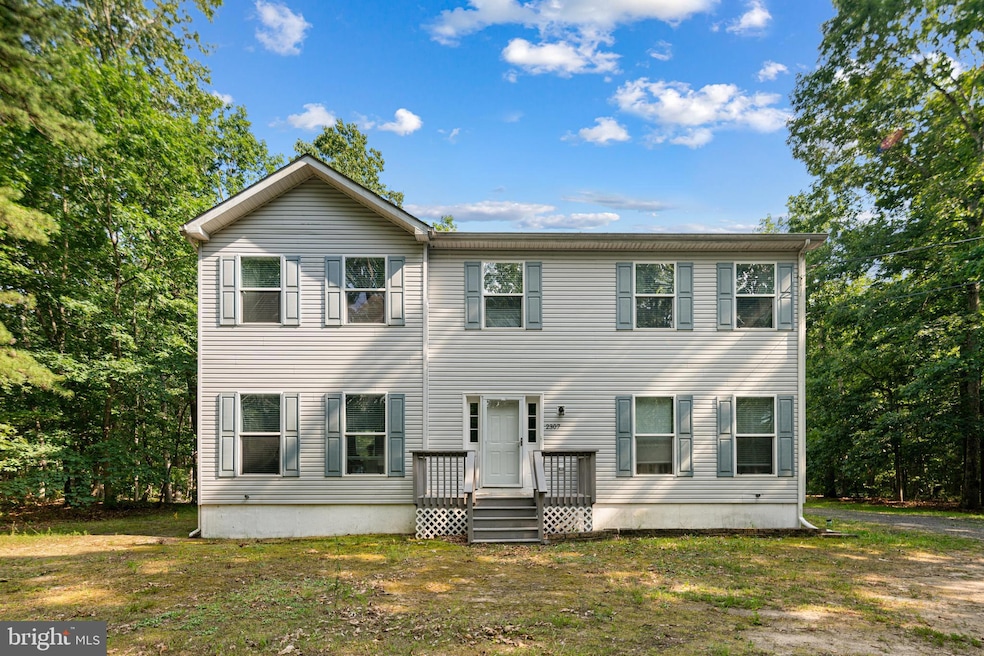
2307 Sunnyhill Ave Monroe, NJ 08094
Estimated payment $3,395/month
Highlights
- Horses Allowed On Property
- View of Trees or Woods
- Traditional Floor Plan
- Water Oriented
- Colonial Architecture
- No HOA
About This Home
OPEN HOUSE IS CANCELLED FOR 8/23.
Discover this charming Colonial at 2307 Sunnyhill Ave, nestled on OVER 2 ACRES in Victory Lakes. Boasting 2,408 sqft of thoughtfully designed living space, this home features 4 spacious bedrooms, 2.5 baths, and a basement. The heart of the house is the open-concept kitchen and family room, where light-filled windows frame views of your private backyard retreat. A recent clearing in the rear yard provides the ultimate blank canvas, perfect for a future patio, pool, or garden oasis. Upstairs, you’ll find the primary suite plus three additional bedrooms. Ample room for a guest suite or a home office. Best of all, this home sits within walking distance of the lake! Ready for its next chapter, 2307 Sunnyhill Ave is the perfect place to create lasting memories.
Home Details
Home Type
- Single Family
Est. Annual Taxes
- $10,575
Year Built
- Built in 2002 | Remodeled in 2022
Home Design
- Colonial Architecture
- Slab Foundation
- Frame Construction
- Asphalt Roof
- Modular or Manufactured Materials
Interior Spaces
- 2,408 Sq Ft Home
- Property has 2 Levels
- Traditional Floor Plan
- Wainscoting
- Ceiling Fan
- Family Room Off Kitchen
- Formal Dining Room
- Views of Woods
Kitchen
- Eat-In Kitchen
- Built-In Range
- Built-In Microwave
- Dishwasher
- Upgraded Countertops
Flooring
- Carpet
- Laminate
- Ceramic Tile
Bedrooms and Bathrooms
- 4 Bedrooms
- Walk-In Closet
- Soaking Tub
- Bathtub with Shower
- Walk-in Shower
Laundry
- Laundry Room
- Laundry on upper level
Basement
- Connecting Stairway
- Exterior Basement Entry
Parking
- 6 Parking Spaces
- 6 Driveway Spaces
Outdoor Features
- Water Oriented
- Property is near a lake
Schools
- Williamstown High School
Utilities
- 90% Forced Air Heating and Cooling System
- Water Treatment System
- Natural Gas Water Heater
Additional Features
- 2.07 Acre Lot
- Horses Allowed On Property
Community Details
- No Home Owners Association
- Victory Lakes Subdivision
Listing and Financial Details
- Tax Lot 00009 01
- Assessor Parcel Number 11-09301-00009 01
Map
Home Values in the Area
Average Home Value in this Area
Property History
| Date | Event | Price | Change | Sq Ft Price |
|---|---|---|---|---|
| 08/15/2025 08/15/25 | Price Changed | $465,000 | -7.0% | $193 / Sq Ft |
| 08/11/2025 08/11/25 | Price Changed | $500,000 | -4.8% | $208 / Sq Ft |
| 07/21/2025 07/21/25 | Price Changed | $525,000 | -4.5% | $218 / Sq Ft |
| 07/10/2025 07/10/25 | For Sale | $550,000 | -- | $228 / Sq Ft |
Similar Homes in the area
Source: Bright MLS
MLS Number: NJGL2059624
- 1444 15th Ave
- 2421 Highland Rd
- 2121 Lakeside Dr
- 1458 12th Ave
- 2538 Sunny Hill Ave
- 1080 W Malaga Rd
- 1581 Sunnyhill Ave
- 1431 11th Ave
- 1146 Violet Ave
- 1140 Arbutus Ave
- 2524 Lakeside Dr
- 4614 Coles Mill Rd
- 2725 Sunset Ave
- 1404 8th Ave
- 0 8th Ave
- 005 Castleton Dr
- xxx Berlin Rd
- The Marigold Plan at Whitehall Gardens
- The Lilac Plan at Whitehall Gardens
- The Jasmine Plan at Whitehall Gardens
- 602 Van Gogh Ct
- 504 Degas Ct
- 1056 S Black Horse Pike
- 401 Blue Bell Rd Unit C
- 369 S Main St Unit B
- 1355 Dutch Mill Rd
- 385 N Tuckahoe Rd Unit 968
- 46 Sand Hills Dr
- 516 Rachel Dr
- 401 N Main St
- 601 N Black Horse Pike
- 1123 Meadows Dr
- 981B Delsea Dr
- 4 Milstone Ct
- 145 Villa Knoll Ct
- 25 Medford Ct
- 17 Medford Ct Unit MANOR HALL 1
- 17 Medford Ct
- 117 Villa Knoll Ct
- 32 Elmer St






