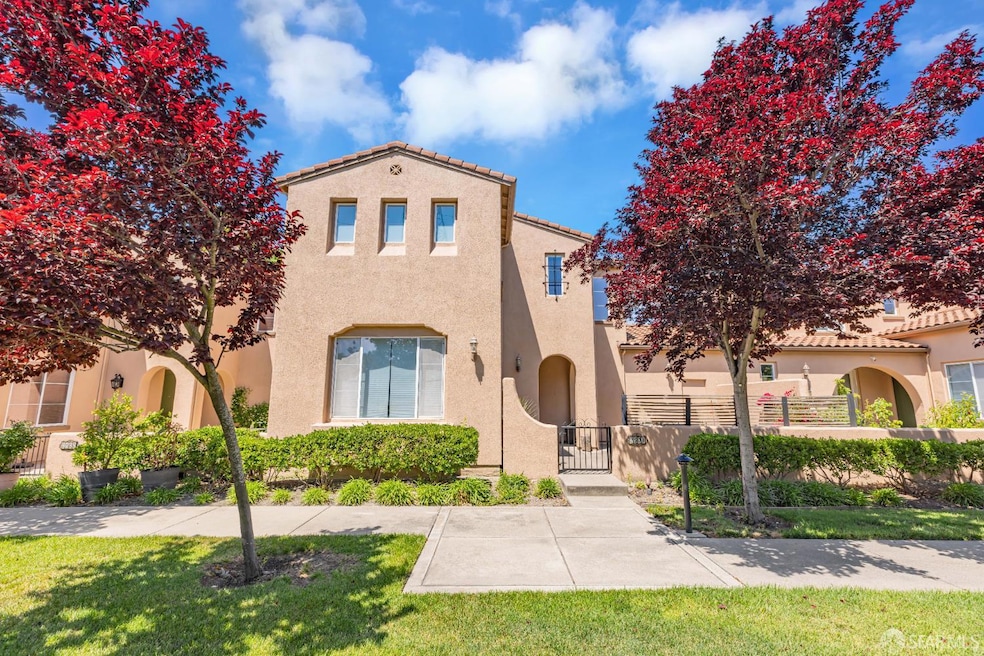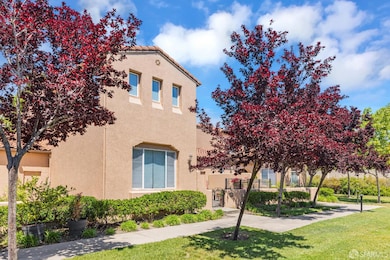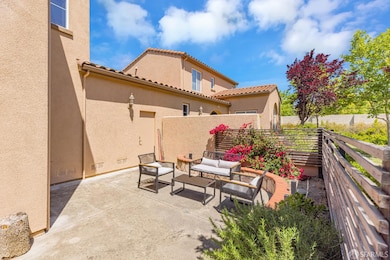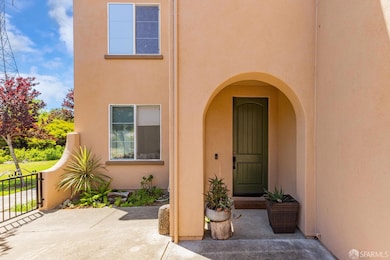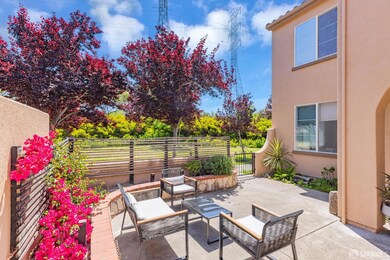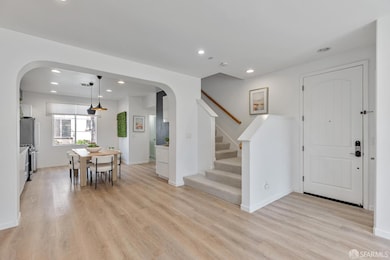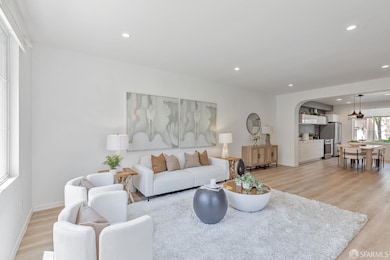
2308 Cedarwood Loop San Ramon, CA 94582
Gale Ranch-Windemere NeighborhoodEstimated payment $8,807/month
Highlights
- Sitting Area In Primary Bedroom
- Quartz Countertops
- Walk-In Closet
- Quail Run Elementary School Rated A
- 2 Car Attached Garage
- 5-minute walk to Bark and Ride
About This Home
Must see! A upgraded modern home, highly sought after school district. Light, bright and high ceiling 4 bedrooms townhouse with large private patio and sharing only one common wall. Removed the wall between the kitchen and living room created long dinning area could fit more than 12-16 peoples. Upgraded kitchen cabins with hidden drawer with pull out feature, Quartz counter top. Modern living with high celling. Half bath. Second floor features large Master bedroom with walk in closet. Upgraded Master bathroom with modern tile, modern faucets, poll out feature drawers, quartz counter top, double sinks with sitting ares. 3 bedrooms upstairs, full bath upgraded.
Townhouse Details
Home Type
- Townhome
Est. Annual Taxes
- $12,793
Year Built
- Built in 2005 | Remodeled
HOA Fees
- $285 Monthly HOA Fees
Interior Spaces
- 1,659 Sq Ft Home
- 2-Story Property
- Living Room
Kitchen
- Free-Standing Gas Oven
- <<selfCleaningOvenToken>>
- Free-Standing Gas Range
- Dishwasher
- Quartz Countertops
- Disposal
Flooring
- Carpet
- Laminate
- Tile
Bedrooms and Bathrooms
- Sitting Area In Primary Bedroom
- Primary Bedroom Upstairs
- Walk-In Closet
- Quartz Bathroom Countertops
- Dual Vanity Sinks in Primary Bathroom
Laundry
- Laundry Room
- Washer
Home Security
Parking
- 2 Car Attached Garage
- Garage Door Opener
- Open Parking
Additional Features
- 2,751 Sq Ft Lot
- Central Heating and Cooling System
Listing and Financial Details
- Assessor Parcel Number 222-400-040-2
Community Details
Overview
- Association fees include common areas, maintenance exterior, pool, roof
- Wisteria Association, Phone Number (925) 830-4848
Security
- Fire and Smoke Detector
Map
Home Values in the Area
Average Home Value in this Area
Tax History
| Year | Tax Paid | Tax Assessment Tax Assessment Total Assessment is a certain percentage of the fair market value that is determined by local assessors to be the total taxable value of land and additions on the property. | Land | Improvement |
|---|---|---|---|---|
| 2025 | $12,793 | $928,465 | $638,320 | $290,145 |
| 2024 | $12,578 | $910,260 | $625,804 | $284,456 |
| 2023 | $12,578 | $892,413 | $613,534 | $278,879 |
| 2022 | $12,404 | $874,915 | $601,504 | $273,411 |
| 2021 | $12,086 | $857,760 | $589,710 | $268,050 |
| 2019 | $11,763 | $832,320 | $572,220 | $260,100 |
| 2018 | $11,330 | $816,000 | $561,000 | $255,000 |
| 2017 | $7,768 | $514,436 | $235,493 | $278,943 |
| 2016 | $7,626 | $504,350 | $230,876 | $273,474 |
| 2015 | $7,495 | $496,776 | $227,409 | $269,367 |
| 2014 | $7,365 | $487,046 | $222,955 | $264,091 |
Property History
| Date | Event | Price | Change | Sq Ft Price |
|---|---|---|---|---|
| 06/11/2025 06/11/25 | For Sale | $1,350,000 | -- | $814 / Sq Ft |
Purchase History
| Date | Type | Sale Price | Title Company |
|---|---|---|---|
| Grant Deed | $800,000 | Fidelity National Title Co | |
| Interfamily Deed Transfer | -- | None Available | |
| Interfamily Deed Transfer | -- | North American Title Co Inc | |
| Interfamily Deed Transfer | -- | North American Title Co Inc | |
| Grant Deed | $437,000 | Ticor Title Company |
Mortgage History
| Date | Status | Loan Amount | Loan Type |
|---|---|---|---|
| Open | $400,000 | Credit Line Revolving | |
| Closed | $430,000 | Adjustable Rate Mortgage/ARM | |
| Previous Owner | $293,600 | Credit Line Revolving | |
| Previous Owner | $203,500 | Future Advance Clause Open End Mortgage | |
| Previous Owner | $362,000 | Stand Alone Refi Refinance Of Original Loan | |
| Previous Owner | $368,000 | New Conventional | |
| Previous Owner | $374,200 | Unknown | |
| Previous Owner | $393,200 | Fannie Mae Freddie Mac | |
| Closed | $0 | Stand Alone Second |
Similar Homes in the area
Source: San Francisco Association of REALTORS® MLS
MLS Number: 425044487
APN: 222-400-040-2
- 9752 Belladonna Dr
- 2259 Magnolia Bridge Dr
- 7840 Stoneleaf Rd Unit 1
- 2371 Magnolia Bridge Dr
- 7774 Stoneleaf Rd
- 193 Lucy Ln
- 3869 Sunrose Rd
- 7181 Briza Loop
- 5214 Kenilworth Way
- 3221 Browntail Way
- 6256 Main Branch Rd
- 6260 Main Branch Rd
- 3454 Cinnamon Ridge Rd
- 2019 Tarragon Rose Ct
- 1038 S Monarch Rd
- 5027 Barrenstar Way
- 5010 Barrenstar Way
- 513 Joree Ln
- 4719 Malayan St
- 218 Glory Lily Ct
- 2723 Cedarwood Loop
- 3137 Cedarwood Loop
- 2200 Brookcliff Cir
- 100 Elegans Ct
- 2048 Feathermint Dr
- 1049 S Wedgewood Rd
- 500 Copperset
- 812 Joree Ln
- 912 Joree Ln
- 473 S Clovercrest Ln
- 1200 Goldenbay Ave
- 2712 Ashwell Ln
- 12004 Harcourt Way Unit 5
- 2311 Ivy Hill Way
- 2000 Shoreline Loop
- 2133 Watercress Place
- 160 Eastridge Dr
- 17445 Bollinger Canyon Rd
- 52 Grand Canyon Ct
- 17115 Bollinger Canyon Rd
