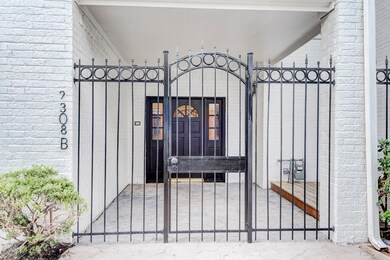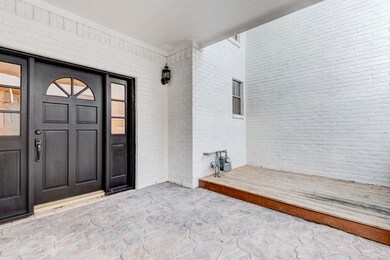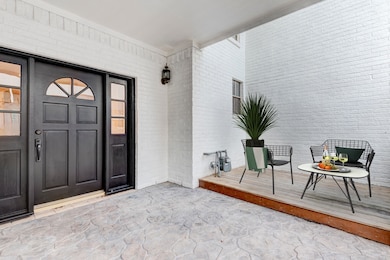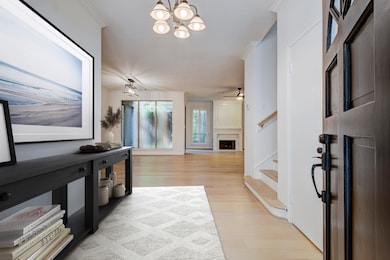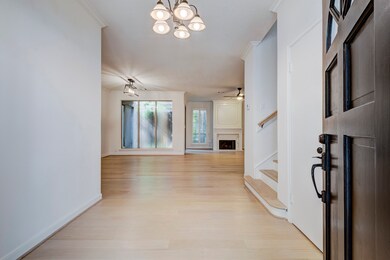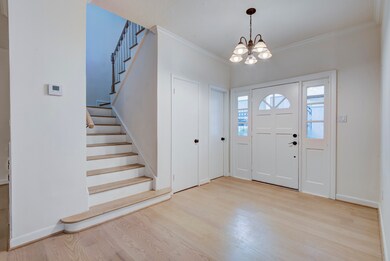
2308 Nantucket Dr Unit B Houston, TX 77057
Uptown-Galleria District NeighborhoodEstimated payment $3,669/month
Highlights
- Deck
- Wood Flooring
- Quartz Countertops
- Traditional Architecture
- High Ceiling
- Home Office
About This Home
Welcome to Westhaven Estate! This elegantly remodeled 2-story home has it all, beautiful open entrance boasting new "Country White" wood flooring throughout the home, upgraded fixtures, large floor to ceiling windows providing great natural lighting, custom wood shutters, dual patio exits to enjoy private outdoor living and more. Powder bath located on the 1st level, over-sized living & dining rooms, wet bar with built-in cabinets & shelving. Stunning kitchen & kitchenette, white cabinetry w/ blk accent knobs, new ss appliances (refrigerator included). 2nd level living includes the massive primary bedroom w/ en-suite, built ins & private balcony. Enormous primary bath w/dual sinks and vanity, dual walk-in closets, over-sized walk-in shower with dual shower heads & a secondary shower/tub combo. All bedrooms are over-sized; 2nd bedroom has access to study/office space. Utility room located on the 2nd level, washer & dryer included. Call now to schedule your private showing today!
Townhouse Details
Home Type
- Townhome
Est. Annual Taxes
- $9,134
Year Built
- Built in 1984
Lot Details
- 2,700 Sq Ft Lot
Parking
- 2 Car Attached Garage
- Garage Door Opener
Home Design
- Traditional Architecture
- Slab Foundation
- Composition Roof
- Stucco
Interior Spaces
- 2,955 Sq Ft Home
- 2-Story Property
- Crown Molding
- High Ceiling
- Ceiling Fan
- Wood Burning Fireplace
- Window Treatments
- Entrance Foyer
- Family Room
- Living Room
- Breakfast Room
- Dining Room
- Open Floorplan
- Home Office
- Wood Flooring
Kitchen
- Breakfast Bar
- Electric Oven
- Electric Cooktop
- Microwave
- Dishwasher
- Quartz Countertops
- Trash Compactor
- Disposal
Bedrooms and Bathrooms
- 3 Bedrooms
- En-Suite Primary Bedroom
- Double Vanity
- Single Vanity
- Bathtub with Shower
- Separate Shower
Laundry
- Laundry in Utility Room
- Dryer
- Washer
Home Security
Eco-Friendly Details
- ENERGY STAR Qualified Appliances
- Energy-Efficient HVAC
- Energy-Efficient Lighting
- Energy-Efficient Thermostat
Outdoor Features
- Deck
- Patio
Schools
- Briargrove Elementary School
- Tanglewood Middle School
- Wisdom High School
Utilities
- Central Heating and Cooling System
- Programmable Thermostat
- Tankless Water Heater
Community Details
- Westhaven Estates Sec 01 Subdivision
- Fire and Smoke Detector
Map
Home Values in the Area
Average Home Value in this Area
Property History
| Date | Event | Price | Change | Sq Ft Price |
|---|---|---|---|---|
| 07/15/2025 07/15/25 | Price Changed | $525,000 | -4.5% | $178 / Sq Ft |
| 06/15/2025 06/15/25 | For Sale | $550,000 | -- | $186 / Sq Ft |
Similar Homes in Houston, TX
Source: Houston Association of REALTORS®
MLS Number: 90258448
- 2309 Potomac Dr
- 6011 Burgoyne Rd Unit A
- 2217 Nantucket Dr Unit A
- 2403 Potomac Dr
- 2421 Potomac Dr Unit C
- 2214 Potomac Dr Unit 2
- 2430 Nantucket Dr Unit B
- 2203 Potomac Dr Unit B
- 2200 Potomac Dr
- 6127 Olympia Dr
- 2117 Nantucket Dr
- 2113 Potomac Dr Unit D
- 6011 Inwood Dr Unit B
- 2114 Potomac Dr Unit A
- 2121 Fountain View Dr Unit 8
- 2121 Fountain View Dr Unit 22
- 2522 Nantucket Dr Unit C
- 5981 Inwood Dr
- 6008 Inwood Dr
- 2300 Augusta Dr Unit 36
- 2217 Potomac Dr Unit B
- 2306 Potomac Dr Unit B
- 2400 Fountain View Dr
- 2124 Nantucket Drive Unit C Dr
- 2313 Fountain View Dr
- 2511 Nantucket Dr Unit C
- 2201 Fountain View Dr Unit 30
- 2201 Fountain View Dr Unit 9
- 2201 Fountain View Dr Unit 60F
- 2626 Fountain View Dr
- 2121 Fountain View Dr Unit 93
- 2121 Fountain View Dr Unit 87
- 2101 Fountain View Dr Unit 14
- 2101 Fountain View Dr Unit 4
- 2524 Nantucket Dr Unit B
- 2300 Augusta Dr Unit 36
- 1901 Augusta Dr
- 6008 Potomac Park Dr
- 6158 Burgoyne Rd
- 5880 Inwood Dr

