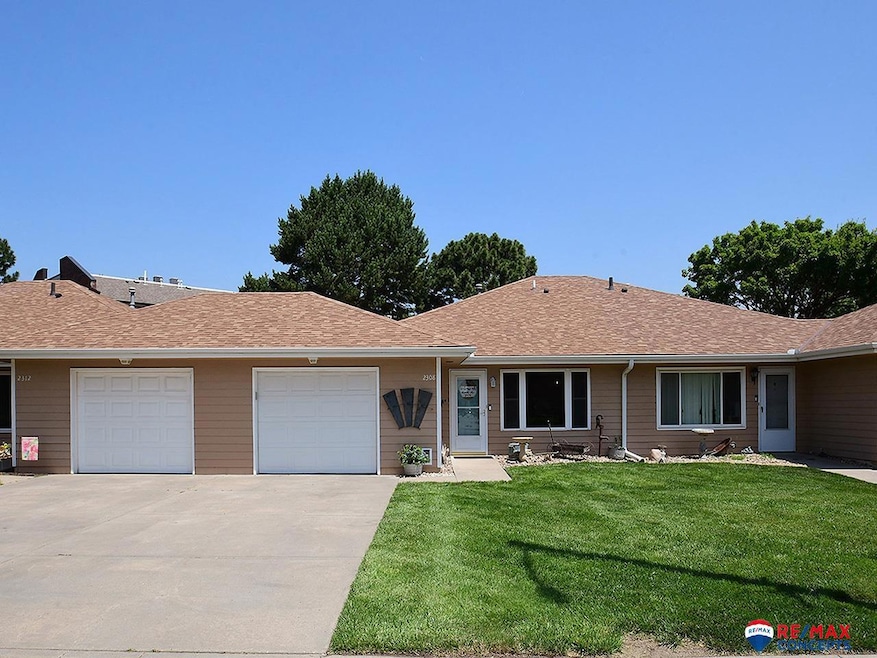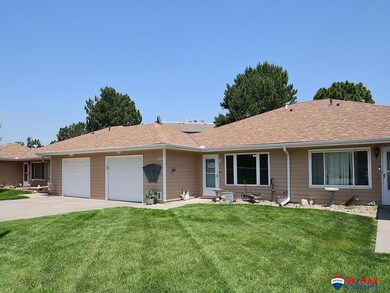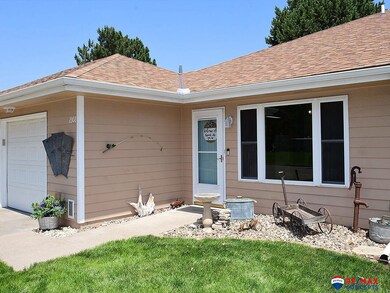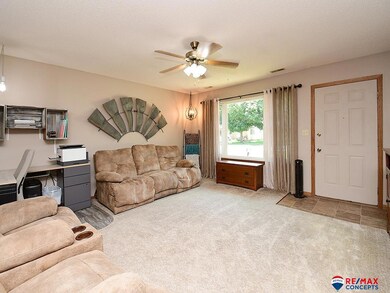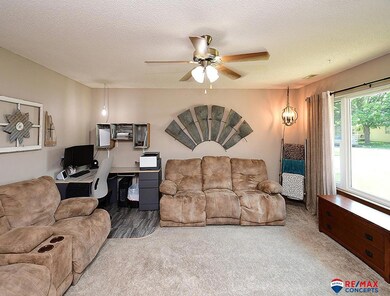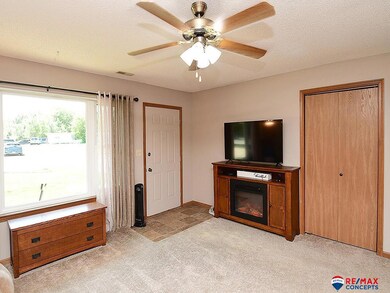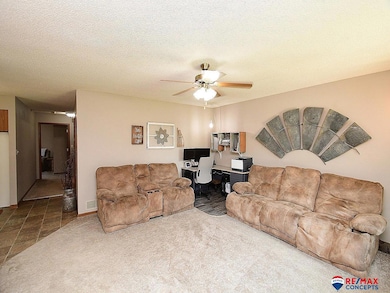
2308 W Q St Lincoln, NE 68528
Estimated payment $1,244/month
Highlights
- Ranch Style House
- Patio
- Ceiling Fan
- 1 Car Attached Garage
- Forced Air Heating and Cooling System
- Partially Fenced Property
About This Home
Welcome to this charming 2 bedroom, 2 bathroom townhome with an oversized 1 stall garage perfectly situated just minutes from Capitol Beach Lake! Whether you are a first time home buyer or looking to downsize, this Lincoln gem offers the perfect blend of comfort, convenience and value. Step inside to find a warm and inviting space that has been lovingly cared for. The open concept layout is ideal for everyday living and the well maintained interior is completely move in ready. Wide doorways and a wide hallway make mobility a breeze. Enjoy time on the back patio space with is great for grilling or relaxing by a fire pit. Location is key - enjoy quick access to Hwy 77 & I-80, making commuting easy and adventures around Lincoln effortless. This zero entry townhome is an incredible opportunity you don't want to miss! HOA includes: snow removal, mowing, cable tv, pest control, underground sprinkler maintenance/water and gutter cleaning.
Listing Agent
RE/MAX Concepts Brokerage Phone: 402-416-0047 License #20191232 Listed on: 06/12/2025

Townhouse Details
Home Type
- Townhome
Est. Annual Taxes
- $1,766
Year Built
- Built in 1989
Lot Details
- 1,742 Sq Ft Lot
- Lot Dimensions are 32 x 55
- Partially Fenced Property
- Wood Fence
- Sprinkler System
HOA Fees
- $135 Monthly HOA Fees
Parking
- 1 Car Attached Garage
- Garage Door Opener
Home Design
- Ranch Style House
- Slab Foundation
- Composition Roof
Interior Spaces
- 1,066 Sq Ft Home
- Ceiling Fan
Kitchen
- Oven or Range
- Microwave
- Dishwasher
- Disposal
Bedrooms and Bathrooms
- 2 Bedrooms
Laundry
- Dryer
- Washer
Schools
- Lakeview Elementary School
- Park Middle School
- Lincoln High School
Additional Features
- Patio
- Forced Air Heating and Cooling System
Community Details
- Association fees include ground maintenance, snow removal
- West Q St Townhomes Association Inc. Association
- Th Capital Beach Sw Subdivision
Listing and Financial Details
- Assessor Parcel Number 1021313016000
Map
Home Values in the Area
Average Home Value in this Area
Tax History
| Year | Tax Paid | Tax Assessment Tax Assessment Total Assessment is a certain percentage of the fair market value that is determined by local assessors to be the total taxable value of land and additions on the property. | Land | Improvement |
|---|---|---|---|---|
| 2024 | $1,766 | $127,800 | $25,000 | $102,800 |
| 2023 | $2,142 | $127,800 | $17,500 | $110,300 |
| 2022 | $2,166 | $108,700 | $17,500 | $91,200 |
| 2021 | $2,050 | $108,700 | $20,000 | $88,700 |
| 2020 | $1,785 | $93,400 | $20,000 | $73,400 |
| 2019 | $1,640 | $85,800 | $20,000 | $65,800 |
| 2018 | $1,564 | $81,500 | $16,000 | $65,500 |
| 2017 | $1,579 | $81,500 | $16,000 | $65,500 |
| 2016 | $1,669 | $85,700 | $16,000 | $69,700 |
| 2015 | $1,657 | $85,700 | $16,000 | $69,700 |
| 2014 | $1,678 | $86,300 | $20,000 | $66,300 |
| 2013 | -- | $86,300 | $20,000 | $66,300 |
Property History
| Date | Event | Price | Change | Sq Ft Price |
|---|---|---|---|---|
| 06/13/2025 06/13/25 | Pending | -- | -- | -- |
| 06/12/2025 06/12/25 | For Sale | $175,000 | -31.9% | $164 / Sq Ft |
| 11/08/2024 11/08/24 | Sold | $257,000 | -4.8% | $147 / Sq Ft |
| 10/11/2024 10/11/24 | Pending | -- | -- | -- |
| 09/20/2024 09/20/24 | For Sale | $269,900 | +42.1% | $154 / Sq Ft |
| 01/11/2019 01/11/19 | Sold | $190,000 | 0.0% | $152 / Sq Ft |
| 06/26/2018 06/26/18 | Pending | -- | -- | -- |
| 06/19/2018 06/19/18 | For Sale | $190,000 | -- | $152 / Sq Ft |
Purchase History
| Date | Type | Sale Price | Title Company |
|---|---|---|---|
| Partnership Grant Deed | $82,000 | -- |
Mortgage History
| Date | Status | Loan Amount | Loan Type |
|---|---|---|---|
| Open | $55,000 | New Conventional | |
| Closed | $65,560 | Fannie Mae Freddie Mac | |
| Closed | $16,945 | Unknown |
Similar Homes in Lincoln, NE
Source: Great Plains Regional MLS
MLS Number: 22516030
APN: 10-21-313-016-000
- 1761 Surfside Dr Unit 20
- 1740 Granada Ln
- 112 W Lakeshore Dr
- 511 NW 16th St Unit 6
- 509 NW 16th St Unit 5
- 1521 W Q St
- 1301 Surfside Ct
- 1105 Surfside Dr
- 1035 W Q St
- 900 Lakeshore Dr
- 2331 W C Ct
- 3401 W C St
- 3400 W C St
- 762 W Lakeshore Dr
- 709 Pier 3
- 2648 W B St
- 547 Pier 1
- 600 Pier 1
- 1641 W B St
- 1342 Pelican Bay Place
