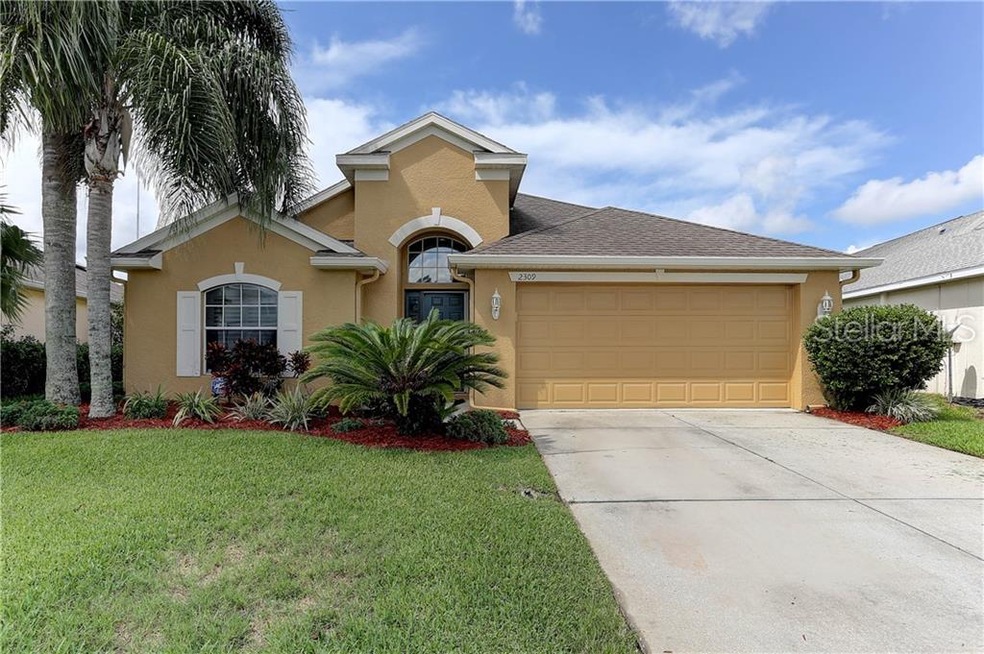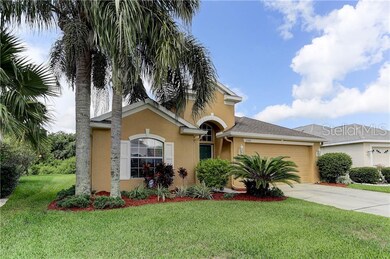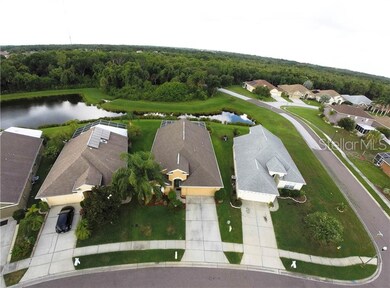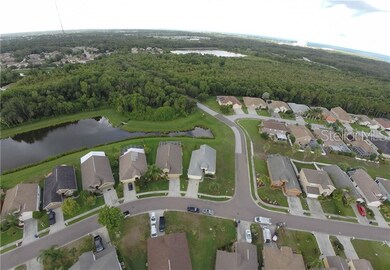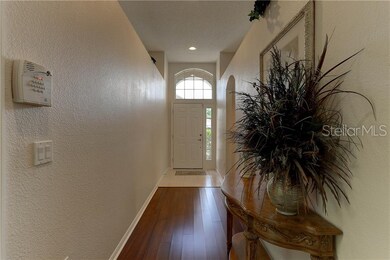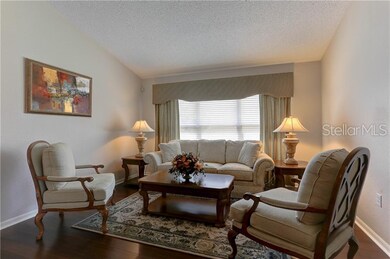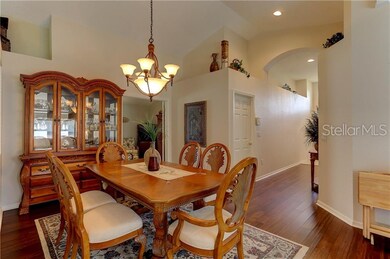
2309 Indian Key Dr Holiday, FL 34691
Key Vista NeighborhoodEstimated Value: $405,511 - $471,000
Highlights
- Fitness Center
- Gated Community
- Reverse Osmosis System
- Screened Pool
- View of Trees or Woods
- Clubhouse
About This Home
As of August 2019DON'T WAIT to see this GORGEOUS POOL home in the GATED COMMUNITY of KEY VISTA!!! The owners are giving a HOME WARRANTY to new homeowner for a smooth moving experience. Ryland Homes built this Alexander model in Key Vista, which offers a CLUBHOUSE with a Fitness Center, media room, resort style swimming pool, hot tub, playground, tennis and volleyball courts, along with gated storage area for RVs and Boats. This floor plan has 3 Bedrooms, Den/Flex space and 2 Full Baths. As you enter into the FOYER , BAMBOO flooring leads you to the 2nd and 3rd bedrooms, den and opens into the DINING and LIVING ROOM area. The KITCHEN and FAMILY ROOM has TILE FLOORS and VAULTED CEILINGS. The kitchen has a BREAKFAST BAR, UPDATED CABINETRY with PULL OUT DRAWERS and REVERSE OSMOSIS SYSTEM. The DINETTE is bright and airy and overlooks the pool and conservation area. The family room is a large space and has triple sliders that open up to the LANAI and POOL area. The PAVERS on the lanai have been recently power washed and sealed and all the screens have been replaced. THE POOL has a great view overlooking the POND and NO REAR NEIGHBORS! This home also features: Newer AC-2013, newer hot water heater, hurricane shutters, gutters, retractable screen on front door, built in storage garage and tub sink, UV film on windows and water softener. Close to the Gulf of Mexico, Key Vista Nature Park, Holiday Recreation Center, and Anclote River Park with Beach/ Boat Ramp!! Make your appointment today!!! Low flood insurance required.
Last Agent to Sell the Property
BHHS FLORIDA PROPERTIES GROUP License #3268767 Listed on: 06/18/2019

Home Details
Home Type
- Single Family
Est. Annual Taxes
- $2,031
Year Built
- Built in 2003
Lot Details
- 6,650 Sq Ft Lot
- Near Conservation Area
- East Facing Home
- Mature Landscaping
- Irrigation
- Landscaped with Trees
- Property is zoned MPUD
HOA Fees
- $120 Monthly HOA Fees
Parking
- 2 Car Attached Garage
- Garage Door Opener
- Driveway
- Open Parking
Property Views
- Pond
- Woods
Home Design
- Contemporary Architecture
- Planned Development
- Slab Foundation
- Shingle Roof
- Block Exterior
- Stucco
Interior Spaces
- 2,027 Sq Ft Home
- Cathedral Ceiling
- Ceiling Fan
- Blinds
- Sliding Doors
- Family Room Off Kitchen
- Combination Dining and Living Room
- Den
- Inside Utility
- Laundry in unit
Kitchen
- Eat-In Kitchen
- Range with Range Hood
- Microwave
- Ice Maker
- Dishwasher
- Solid Surface Countertops
- Disposal
- Reverse Osmosis System
Flooring
- Bamboo
- Ceramic Tile
- Vinyl
Bedrooms and Bathrooms
- 3 Bedrooms
- Split Bedroom Floorplan
- 2 Full Bathrooms
Home Security
- Home Security System
- Hurricane or Storm Shutters
- Fire and Smoke Detector
Pool
- Screened Pool
- In Ground Pool
- In Ground Spa
- Gunite Pool
- Fence Around Pool
- Child Gate Fence
- Pool Tile
- Pool Lighting
Outdoor Features
- Covered patio or porch
- Exterior Lighting
- Rain Gutters
Location
- Flood Zone Lot
- Flood Insurance May Be Required
Schools
- Gulfside Elementary School
- Paul R. Smith Middle School
- Anclote High School
Utilities
- Central Air
- Heating Available
- Electric Water Heater
- Water Softener
- Fiber Optics Available
- Cable TV Available
Listing and Financial Details
- Home warranty included in the sale of the property
- Down Payment Assistance Available
- Homestead Exemption
- Visit Down Payment Resource Website
- Tax Lot 455
- Assessor Parcel Number 26-26-15-0040-00000-4550
Community Details
Overview
- Association fees include cable TV, community pool, internet, ground maintenance, recreational facilities
- Mary Fritzler Association, Phone Number (727) 451-7902
- Visit Association Website
- Built by Ryland
- Key Vista Ph 03 Parcels 12 14 & 16 Subdivision, Alexander Floorplan
- Association Owns Recreation Facilities
- The community has rules related to deed restrictions, fencing
Recreation
- Tennis Courts
- Shuffleboard Court
- Community Playground
- Fitness Center
- Community Pool
- Community Spa
Additional Features
- Clubhouse
- Gated Community
Ownership History
Purchase Details
Home Financials for this Owner
Home Financials are based on the most recent Mortgage that was taken out on this home.Purchase Details
Home Financials for this Owner
Home Financials are based on the most recent Mortgage that was taken out on this home.Similar Homes in Holiday, FL
Home Values in the Area
Average Home Value in this Area
Purchase History
| Date | Buyer | Sale Price | Title Company |
|---|---|---|---|
| Saravanos George J | $270,000 | Capstone Title Llc | |
| Raffile Damian P | $192,000 | -- |
Mortgage History
| Date | Status | Borrower | Loan Amount |
|---|---|---|---|
| Open | Saravanos George J | $170,000 | |
| Previous Owner | Raffile Kathryn F | $50,000 | |
| Previous Owner | Raffile Kathryn F | $155,730 | |
| Previous Owner | Raffile Damian F | $180,000 | |
| Previous Owner | Raffile Damhan P | $30,000 | |
| Previous Owner | Raffile Damian P | $150,000 |
Property History
| Date | Event | Price | Change | Sq Ft Price |
|---|---|---|---|---|
| 08/05/2019 08/05/19 | Sold | $270,000 | -2.7% | $133 / Sq Ft |
| 06/23/2019 06/23/19 | Pending | -- | -- | -- |
| 06/17/2019 06/17/19 | For Sale | $277,500 | -- | $137 / Sq Ft |
Tax History Compared to Growth
Tax History
| Year | Tax Paid | Tax Assessment Tax Assessment Total Assessment is a certain percentage of the fair market value that is determined by local assessors to be the total taxable value of land and additions on the property. | Land | Improvement |
|---|---|---|---|---|
| 2024 | $342 | $149,080 | -- | -- |
| 2023 | $335 | $144,740 | $53,917 | $90,823 |
| 2022 | $328 | $140,530 | $0 | $0 |
| 2021 | $321 | $136,440 | $40,405 | $96,035 |
| 2020 | $314 | $134,556 | $36,417 | $98,139 |
| 2019 | $2,073 | $150,020 | $0 | $0 |
| 2018 | $2,031 | $147,232 | $0 | $0 |
| 2017 | $2,019 | $147,232 | $0 | $0 |
| 2016 | $1,956 | $141,238 | $0 | $0 |
| 2015 | $1,980 | $140,256 | $0 | $0 |
| 2014 | $1,927 | $162,554 | $36,417 | $126,137 |
Agents Affiliated with this Home
-
Lisa Bade

Seller's Agent in 2019
Lisa Bade
BHHS FLORIDA PROPERTIES GROUP
(727) 809-0724
31 Total Sales
-
Renee Gialousis

Buyer's Agent in 2019
Renee Gialousis
COLDWELL BANKER REALTY
(727) 234-3353
32 in this area
261 Total Sales
Map
Source: Stellar MLS
MLS Number: W7813604
APN: 26-26-15-0040-00000-4550
- 2310 Wood Pointe Dr
- 2321 Wood Pointe Dr
- 2349 Wood Pointe Dr
- 2452 Big Pine Dr
- 2038 Oswego Dr
- 2511 Indian Key Dr
- 2414 San Luis Rd
- 2801 Banner Stone Ct
- 2012 Fern Ridge Ct
- 2654 Banner Stone Ct
- 2653 Sierra Vista Way
- 2533 Wood Pointe Dr
- 2614 Hawk Roost Ct
- 3129 Jackson Dr
- 1919 Oswego Dr
- 2641 Big Pine Dr
- 2611 San Luis Rd
- 1919 Blue River Rd
- 1922 Oswego Dr
- 3140 Jackson Dr
- 2309 Indian Key Dr
- 2305 Indian Key Dr
- 2313 Indian Key Dr
- 2301 Indian Key Dr
- 2310 Indian Key Dr
- 2251 Indian Key Dr
- 2321 Indian Key Dr
- 2316 Indian Key Dr
- 2246 Indian Key Dr
- 2247 Indian Key Dr
- 2320 Indian Key Dr
- 2242 Indian Key Dr
- 2325 Indian Key Dr
- 2304 Wood Pointe Dr
- 2324 Indian Key Dr
- 2243 Indian Key Dr
- 2238 Indian Key Dr
- 2329 Indian Key Dr
- 2330 Indian Key Dr
- 2301 Wood Pointe Dr
