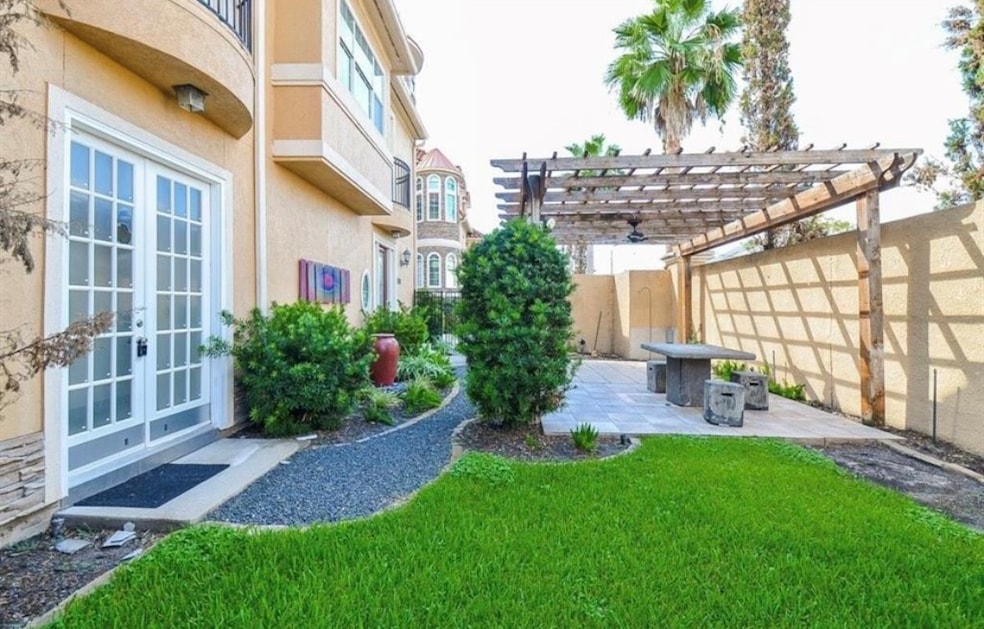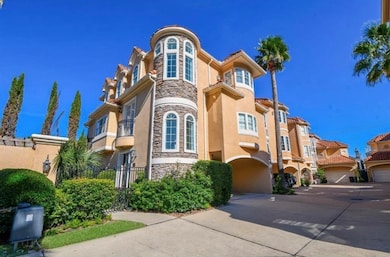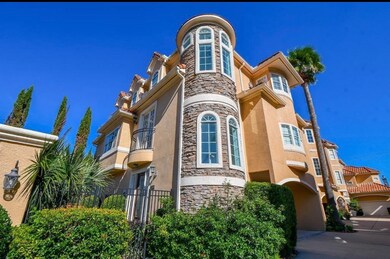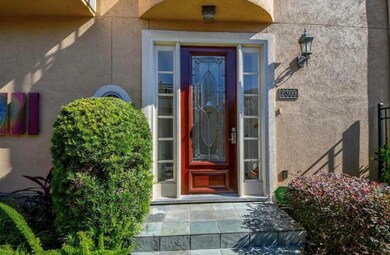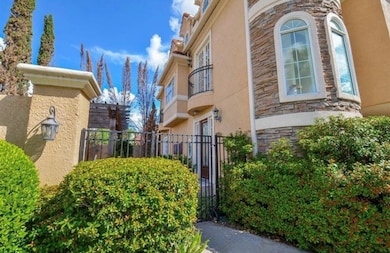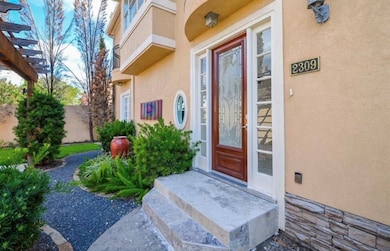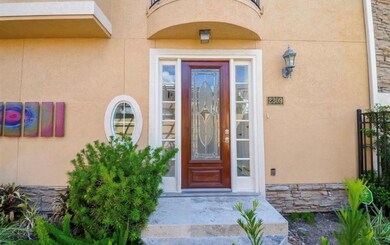
2309 Potomac Dr Houston, TX 77057
Uptown-Galleria District NeighborhoodEstimated payment $4,947/month
Total Views
5,480
3
Beds
3.5
Baths
3,358
Sq Ft
$194
Price per Sq Ft
Highlights
- Traditional Architecture
- <<doubleOvenToken>>
- 2 Car Attached Garage
- 2 Fireplaces
- Porte-Cochere
- Central Heating and Cooling System
About This Home
Gorgeous Mediterranean style Patio Home inside gated community. Elegant foyer. Spacious social area perfect for entertaining, huge kitchen with Stainless Steel appliances and granite counter tops. Modern accent lamps and chandeliers combined with high ceilings and hardwood floors. Bathrooms recently remodeled!! Beautiful Patio with private gated garden, Study, balconies with French-doors, 2 car garage plus porte-cochere.
Home Details
Home Type
- Single Family
Est. Annual Taxes
- $14,711
Year Built
- Built in 1999
HOA Fees
- $120 Monthly HOA Fees
Parking
- 2 Car Attached Garage
- Porte-Cochere
Home Design
- Traditional Architecture
- Mediterranean Architecture
- Patio Home
- Slab Foundation
- Tile Roof
- Stucco
Interior Spaces
- 3,358 Sq Ft Home
- 3-Story Property
- 2 Fireplaces
- Gas Log Fireplace
- Washer and Gas Dryer Hookup
Kitchen
- <<doubleOvenToken>>
- Indoor Grill
- Gas Range
- <<microwave>>
- Dishwasher
- Disposal
Bedrooms and Bathrooms
- 3 Bedrooms
Schools
- Briargrove Elementary School
- Tanglewood Middle School
- Wisdom High School
Additional Features
- 4,126 Sq Ft Lot
- Central Heating and Cooling System
Community Details
- Palazzi D Potomac HOA, Phone Number (281) 221-4805
- Westhaven Estates Sec 01 Subdivision
Map
Create a Home Valuation Report for This Property
The Home Valuation Report is an in-depth analysis detailing your home's value as well as a comparison with similar homes in the area
Home Values in the Area
Average Home Value in this Area
Tax History
| Year | Tax Paid | Tax Assessment Tax Assessment Total Assessment is a certain percentage of the fair market value that is determined by local assessors to be the total taxable value of land and additions on the property. | Land | Improvement |
|---|---|---|---|---|
| 2024 | $14,323 | $684,543 | $154,882 | $529,661 |
| 2023 | $14,323 | $730,146 | $154,882 | $575,264 |
| 2022 | $15,344 | $696,876 | $154,882 | $541,994 |
| 2021 | $14,442 | $619,648 | $154,882 | $464,766 |
| 2020 | $15,208 | $628,000 | $154,882 | $473,118 |
| 2019 | $15,186 | $600,124 | $154,882 | $445,242 |
| 2018 | $13,766 | $544,000 | $154,882 | $389,118 |
| 2017 | $14,185 | $561,000 | $154,882 | $406,118 |
| 2016 | $15,804 | $625,000 | $154,882 | $470,118 |
| 2015 | $15,758 | $651,404 | $154,882 | $496,522 |
| 2014 | $15,758 | $613,000 | $154,882 | $458,118 |
Source: Public Records
Property History
| Date | Event | Price | Change | Sq Ft Price |
|---|---|---|---|---|
| 02/19/2025 02/19/25 | Price Changed | $650,000 | -3.0% | $194 / Sq Ft |
| 12/08/2024 12/08/24 | Price Changed | $670,000 | -4.3% | $200 / Sq Ft |
| 09/09/2024 09/09/24 | For Sale | $700,000 | +7.7% | $208 / Sq Ft |
| 04/27/2022 04/27/22 | Sold | -- | -- | -- |
| 11/26/2021 11/26/21 | For Sale | $650,000 | -- | $194 / Sq Ft |
Source: Houston Association of REALTORS®
Purchase History
| Date | Type | Sale Price | Title Company |
|---|---|---|---|
| Special Warranty Deed | -- | Chicago Title | |
| Trustee Deed | $446,250 | None Available | |
| Vendors Lien | -- | Alamo Title Company | |
| Vendors Lien | -- | Title Company | |
| Warranty Deed | -- | -- | |
| Vendors Lien | -- | Houston Title Co | |
| Warranty Deed | -- | -- |
Source: Public Records
Mortgage History
| Date | Status | Loan Amount | Loan Type |
|---|---|---|---|
| Open | $283,091 | New Conventional | |
| Closed | $315,000 | Purchase Money Mortgage | |
| Previous Owner | $536,000 | Fannie Mae Freddie Mac | |
| Previous Owner | $134,000 | Stand Alone Second | |
| Previous Owner | $472,000 | Fannie Mae Freddie Mac | |
| Previous Owner | $496,000 | Purchase Money Mortgage | |
| Closed | $0 | Assumption | |
| Closed | $124,000 | No Value Available | |
| Closed | $118,000 | No Value Available |
Source: Public Records
Similar Homes in the area
Source: Houston Association of REALTORS®
MLS Number: 73969278
APN: 0761790020204
Nearby Homes
- 2308 Nantucket Dr Unit B
- 6011 Burgoyne Rd Unit A
- 2217 Nantucket Dr Unit A
- 2403 Potomac Dr
- 2421 Potomac Dr Unit C
- 2214 Potomac Dr Unit 2
- 2430 Nantucket Dr Unit B
- 2203 Potomac Dr Unit B
- 2200 Potomac Dr
- 6127 Olympia Dr
- 2117 Nantucket Dr
- 2113 Potomac Dr Unit D
- 6011 Inwood Dr Unit B
- 2114 Potomac Dr Unit A
- 2121 Fountain View Dr Unit 8
- 2121 Fountain View Dr Unit 22
- 2522 Nantucket Dr Unit C
- 5981 Inwood Dr
- 6008 Inwood Dr
- 2300 Augusta Dr Unit 36
- 2306 Potomac Dr Unit B
- 2124 Nantucket Drive Unit C Dr
- 2400 Fountain View Dr
- 6158 Burgoyne Rd
- 2511 Nantucket Dr Unit C
- 2313 Fountain View Dr
- 2626 Fountain View Dr
- 2524 Nantucket Dr Unit B
- 2201 Fountain View Dr Unit 30
- 2201 Fountain View Dr Unit 9
- 2201 Fountain View Dr Unit 60F
- 6008 Potomac Park Dr
- 2121 Fountain View Dr Unit 93
- 2121 Fountain View Dr Unit 87
- 6206 Piping Rock Ln
- 2101 Fountain View Dr Unit 14
- 2101 Fountain View Dr Unit 4
- 2300 Augusta Dr Unit 36
- 2530 Briar Ridge Dr
- 1901 Augusta Dr
