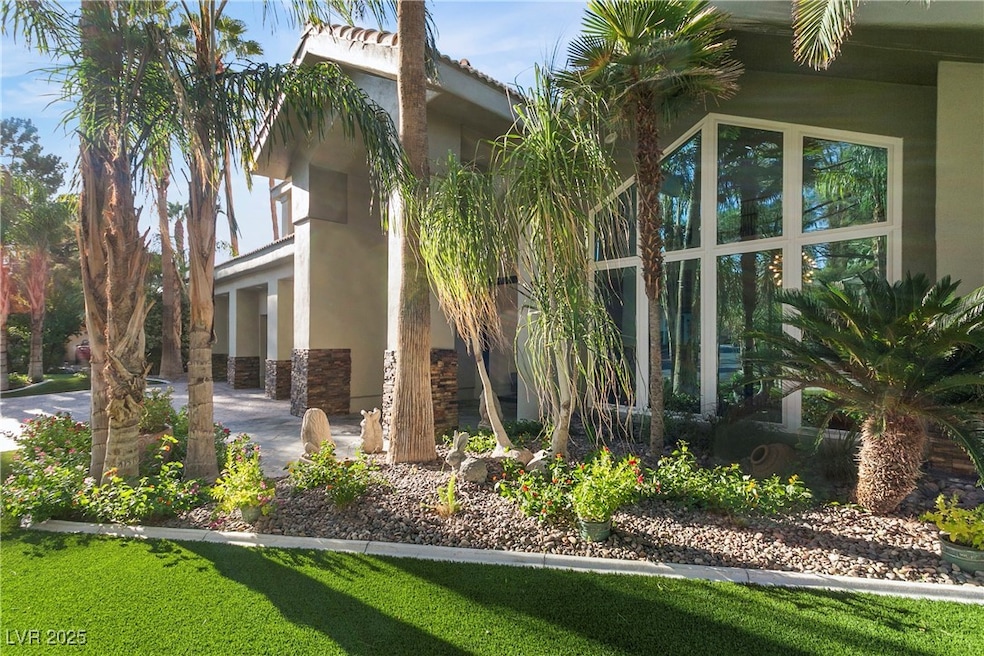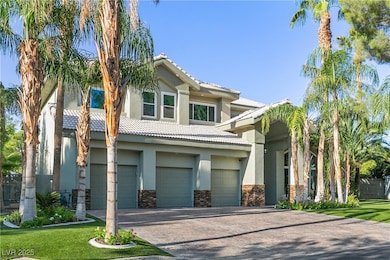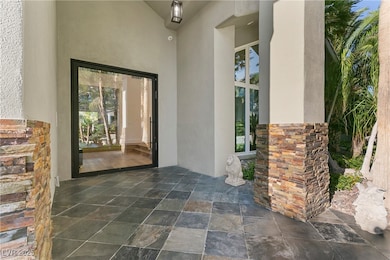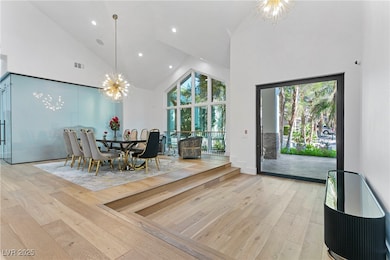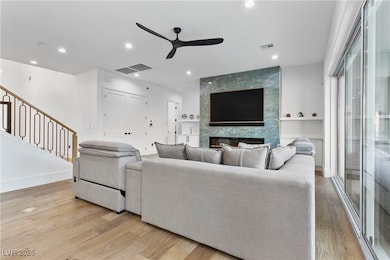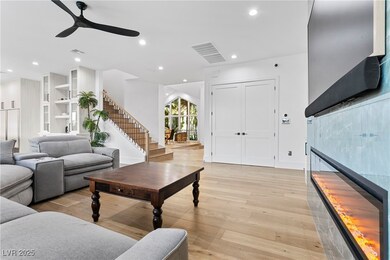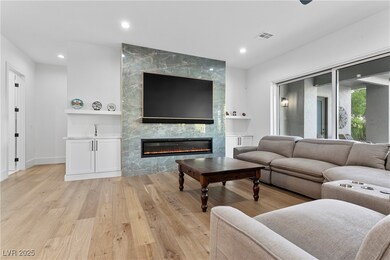
$2,935,000
- 3 Beds
- 3.5 Baths
- 3,036 Sq Ft
- 414 Net Zero Dr
- Henderson, NV
NEO, the worlds 1st net-zero Tesla-powered community set in the heart of Henderson, Spectacular Award Winning semi-custom single story, Velour model has 3 flexible open floorplans to cater to your lifestyle needs, LUXURY SMART NETZERO READY HOME Powered by AI. Unobstructed views of the Famous Las Vegas Strip, Golf & Mt. Views available. Mesmerizing international World Class 3 Interior Design to
Jude Nassar Growth Luxury Realty
