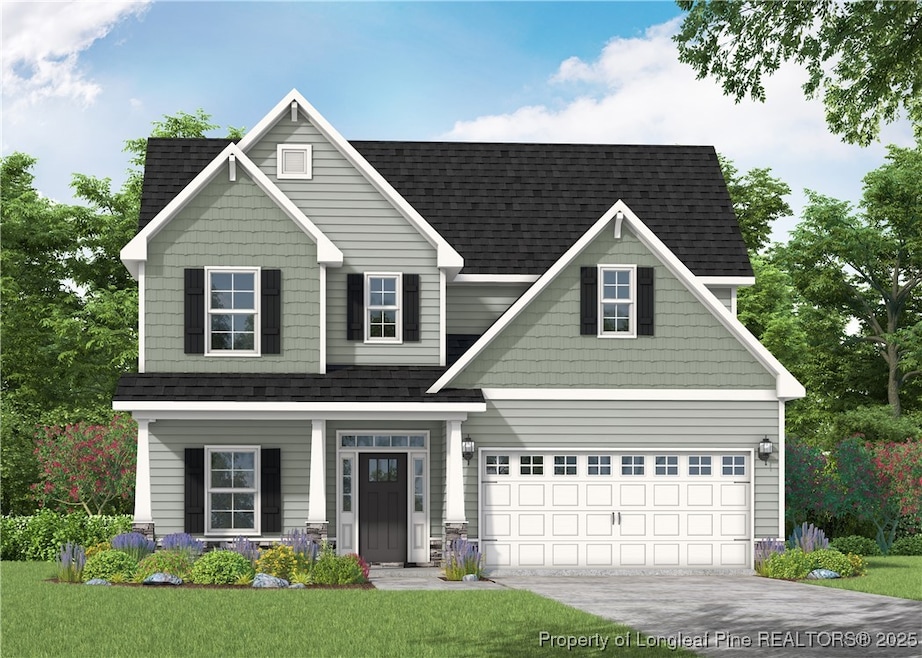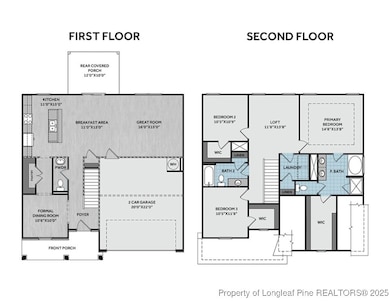
231 Meadow Sage (Lot 126) St Raeford, NC 28376
Rockfish NeighborhoodEstimated payment $2,241/month
Highlights
- New Construction
- Granite Countertops
- Formal Dining Room
- Gated Community
- Covered patio or porch
- 2 Car Attached Garage
About This Home
Enjoy a $7,500 incentive when you use our preferred lender — PLUS a standard refrigerator and blinds included for a seamless move-in! The Graham floor plan offers 3 spacious bedrooms, 2.5 bathrooms, a versatile loft, and a 2-car garage. Enjoy a welcoming foyer with a convenient half-bath and a formal dining room featuring a walk-through pantry that leads to the kitchen. The open-concept layout seamlessly connects the kitchen, breakfast area, and great room perfect for everyday living and entertaining. The kitchen is a standout with white shaker cabinets, "New Caledonia" granite countertops, an eat-in island with bar seating, stainless steel appliances (including a smooth-top range, microwave, and dishwasher), and direct access to the rear covered porch. Upstairs, a loft provides bonus living space alongside a laundry room with a linen closet. The luxurious primary suite boasts a tray ceiling with crown molding, a large walk-in closet with a window, and a private bath featuring a dual-sink vanity with "Simply White" quartz, a garden tub, walk-in shower, and private water closet. Two additional bedrooms with walk-in closets share a full hall bath. Exterior features include vinyl siding with shake accents, stone skirt, dimensional roof shingles, and an extended front porch with SW "Iron Ore" painted door and smart keypad entry. Additional perks: Energy Plus certified, fiber-optic internet ready, and a 1-2-10 builder in-house warranty.
Listing Agent
COLDWELL BANKER ADVANTAGE - YADKIN ROAD License #318221 Listed on: 06/30/2025

Home Details
Home Type
- Single Family
Year Built
- Built in 2025 | New Construction
HOA Fees
- $25 Monthly HOA Fees
Parking
- 2 Car Attached Garage
Home Design
- Slab Foundation
- Vinyl Siding
Interior Spaces
- 2,058 Sq Ft Home
- 2-Story Property
- Tray Ceiling
- Ceiling Fan
- Entrance Foyer
- Formal Dining Room
- Home Security System
- Laundry on upper level
Kitchen
- Eat-In Kitchen
- Range
- Microwave
- Dishwasher
- Kitchen Island
- Granite Countertops
Flooring
- Carpet
- Luxury Vinyl Plank Tile
Bedrooms and Bathrooms
- 3 Bedrooms
- Double Vanity
- Garden Bath
- Separate Shower
Outdoor Features
- Covered patio or porch
Schools
- East Hoke Middle School
- Hoke County High School
Utilities
- Central Air
- Heat Pump System
Listing and Financial Details
- Home warranty included in the sale of the property
- Tax Lot 126
- Assessor Parcel Number 494560401443
Community Details
Overview
- Little & Young Association
- Brookstone Village Subdivision
Security
- Gated Community
Map
Home Values in the Area
Average Home Value in this Area
Property History
| Date | Event | Price | Change | Sq Ft Price |
|---|---|---|---|---|
| 06/30/2025 06/30/25 | For Sale | $338,900 | -- | $165 / Sq Ft |
Similar Homes in Raeford, NC
Source: Longleaf Pine REALTORS®
MLS Number: 746276
- 209 Meadow Sage (Lot 124) St
- 221 St
- 152 Meadow Sage (Lot 112) St
- 256 Berwick Dr
- 305 Ridge Manor Dr
- 1097 Galatia Church Rd
- 130 Triple Crown Dr
- 153 Eulon Loop
- 300 Hartfield (Lot 53) Ave
- 262 Ave
- 196 Hartfield (Lot 46) Ave
- 261 Hartfield (Lot 82) Ave
- 311 Hartfield (Lot 78) Ave
- 286 Ave
- 232 Hartfield (Lot 49( Ave
- 184 Hartfield (Lot 45) Ave
- 105 Little Rock Dr
- 250 Bayleaf Dr
- 163 Cornwallis Ct
- 227 Fairfield Cir
- 309 Sparrow Dr
- 172 Scanner Ct
- 1699 Sykes Pond Rd
- 1559 Grassy Branch Dr
- 172 Finch Rd
- 152 Ladden Ln
- 5600 Fountain Grove Cir
- 2016 Roswell Rd
- 5056 Philippi Church Rd
- 7309 Scenic View Dr
- 1101 Checker Dr
- 9000 Stone Gate Dr
- 1901 Ellie Ave
- 1002 South Pointe Dr
- 1037 Kingscote Dr
- 1050 Kingscote Dr
- 5027 Westerly Dr

