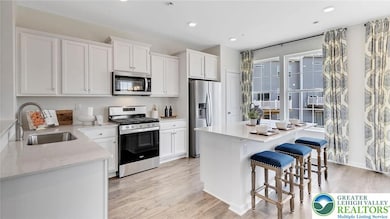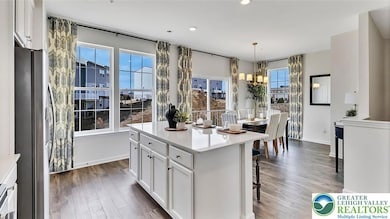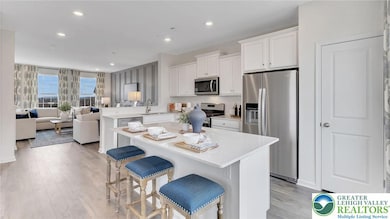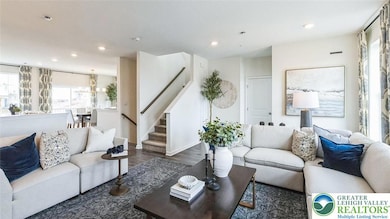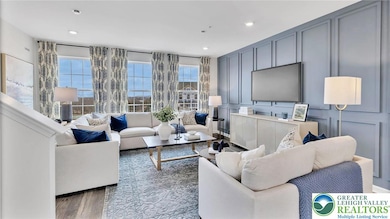231 Winding Rd Easton, PA 18040
Estimated payment $2,718/month
Highlights
- New Construction
- Walk-In Closet
- Heating Available
- 2 Car Attached Garage
About This Home
SEPTEMBER DELIVERY!! ALL-INCLUSIVE PRICING!! The Regent by D.R. Horton is a stunning new construction 3-story home plan featuring 2,208 square feet of open living space, 3 bedrooms, 2.5 baths and a 2-car garage. The convenience of townhome living meets the amenities of a single-family home with the Regent. The main level eat-in kitchen with large pantry and modern island opens to an airy, bright dining and living room. The upper-level features 3 bedrooms, all with generous closet space, a hall bath, upstairs laundry, and spacious owner’s suite that highlights a large walk-in closet and owner’s bath with double vanity. The finished rec room is the perfect additional space for both entertaining and storage! Advertised pricing and any current incentives may be with the use of preferred lender. See sales representative for details about closing cost incentives.
Home Details
Home Type
- Single Family
Year Built
- Built in 2025 | New Construction
Lot Details
- 4,723 Sq Ft Lot
- Property is zoned R12
HOA Fees
- $60 per month
Parking
- 2 Car Attached Garage
Home Design
- Vinyl Siding
- Stone Veneer
Interior Spaces
- 2,208 Sq Ft Home
- 3-Story Property
- Washer Hookup
- Partially Finished Basement
Kitchen
- Microwave
- Dishwasher
Bedrooms and Bathrooms
- 3 Bedrooms
- Walk-In Closet
Schools
- Shawnee Elementary School
- Easton Area High School
Utilities
- Heating Available
Community Details
- Lafayette Hills Subdivision
Map
Home Values in the Area
Average Home Value in this Area
Property History
| Date | Event | Price | Change | Sq Ft Price |
|---|---|---|---|---|
| 09/04/2025 09/04/25 | Sold | $419,990 | 0.0% | $190 / Sq Ft |
| 09/01/2025 09/01/25 | Off Market | $419,990 | -- | -- |
| 08/05/2025 08/05/25 | Price Changed | $419,990 | -3.9% | $190 / Sq Ft |
| 07/31/2025 07/31/25 | For Sale | $436,990 | -- | $198 / Sq Ft |
Source: Greater Lehigh Valley REALTORS®
MLS Number: 760091
- 244 Winding Rd
- 239 Winding Rd
- 240 Winding Rd
- 103 Winding Rd
- PENWELL Plan at Lafayette Hills
- GALEN Plan at Lafayette Hills
- 241 Winding Rd
- REGENT Plan at Lafayette Hills - Twins
- Derby Duplex Plan at Lafayette Hills - Twins
- 129 Winding Rd
- 121 Winding Rd
- 127 Winding Rd
- 107 Winding Rd
- 245 Winding Rd
- 236 Winding Rd
- 234 Winding Rd
- 232 Winding Rd
- 104 Winding Rd
- 233 Winding Rd

