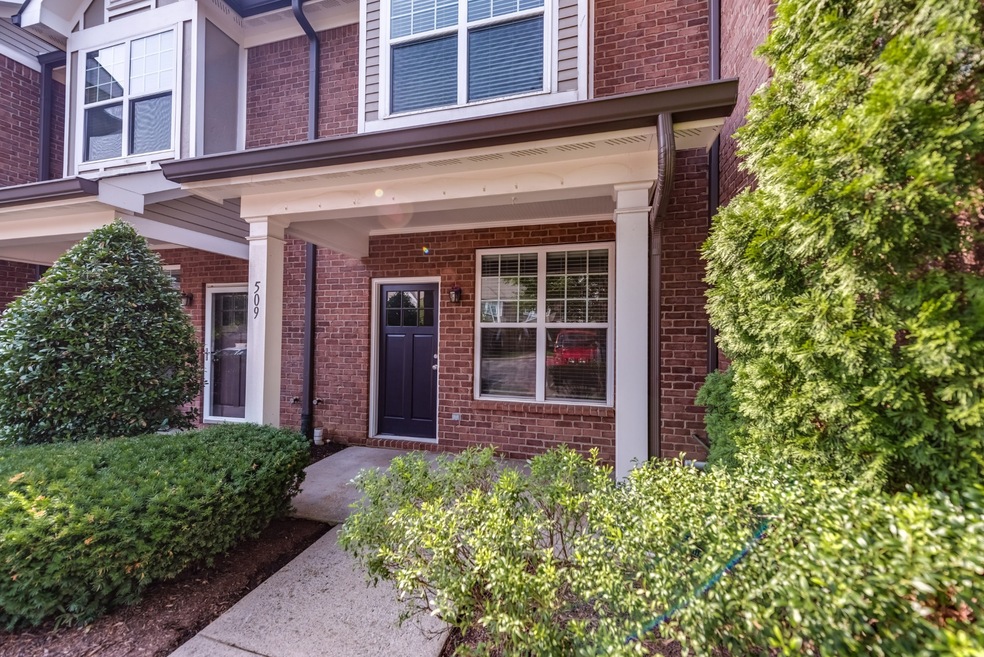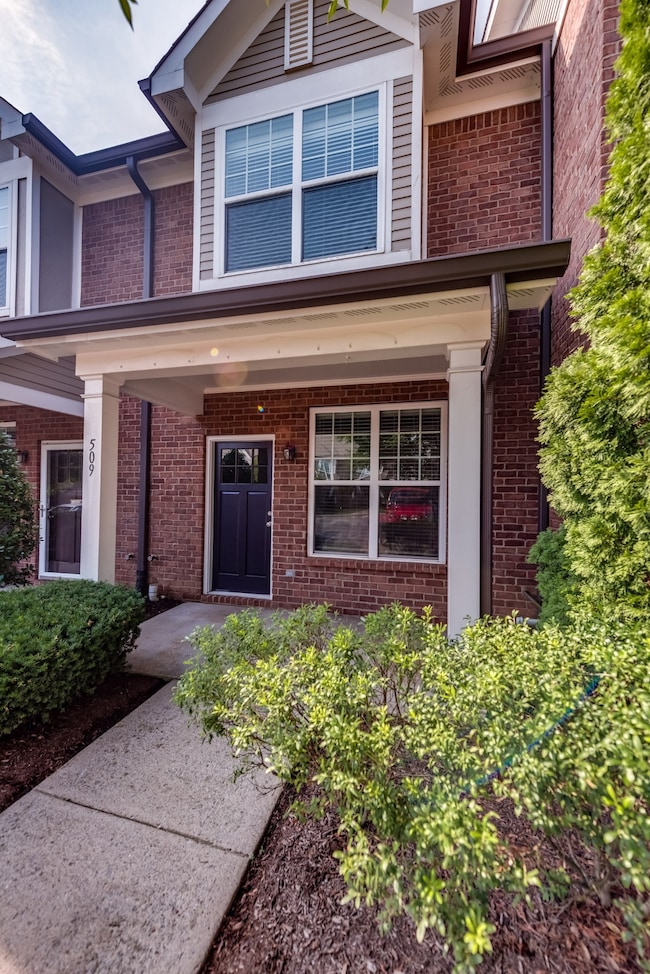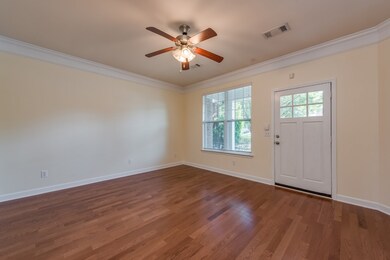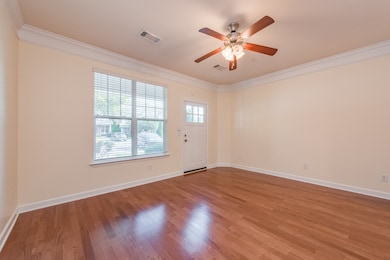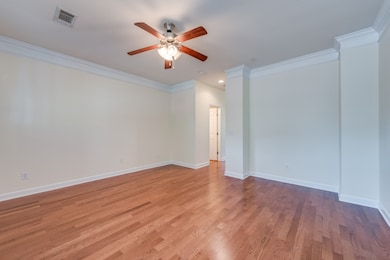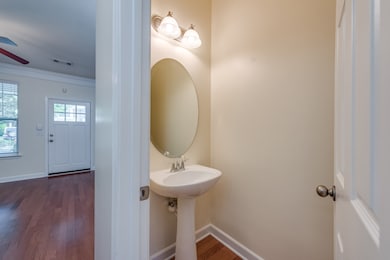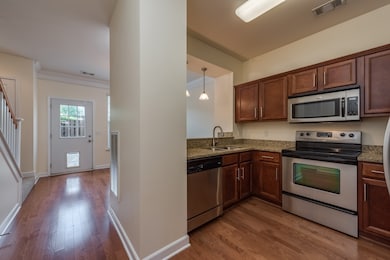2310 Elliott Ave Unit 509 Nashville, TN 37204
Melrose NeighborhoodHighlights
- Fitness Center
- Clubhouse
- Porch
- In Ground Pool
- No HOA
- Patio
About This Home
Fantastic townhome w/pool~2 BR/2.5 BA for rent in Park @Melrose! Granite countertops, washer/dryer, microwave, fridge, stove, dishwasher, hardwoods, private fenced patio + fitness room!
Listing Agent
Compass Brokerage Phone: 7708765255 License #327254 Listed on: 06/24/2025

Condo Details
Home Type
- Condominium
Est. Annual Taxes
- $3,274
Year Built
- Built in 2007
Lot Details
- Back Yard Fenced
Interior Spaces
- 1,269 Sq Ft Home
- Property has 2 Levels
- Furnished or left unfurnished upon request
Kitchen
- Microwave
- Dishwasher
- Disposal
Flooring
- Carpet
- Tile
Bedrooms and Bathrooms
- 2 Bedrooms
Laundry
- Dryer
- Washer
Parking
- 2 Open Parking Spaces
- 2 Parking Spaces
Outdoor Features
- In Ground Pool
- Patio
- Porch
Schools
- Waverly-Belmont Elementary School
- John Trotwood Moore Middle School
- Hillsboro Comp High School
Utilities
- No Cooling
- No Heating
Listing and Financial Details
- Property Available on 7/5/25
- The owner pays for association fees
- Rent includes association fees
- Assessor Parcel Number 105140C03300CO
Community Details
Overview
- No Home Owners Association
- Park At Melrose Subdivision
Amenities
- Clubhouse
Recreation
- Fitness Center
- Community Pool
Pet Policy
- Call for details about the types of pets allowed
Map
Source: Realtracs
MLS Number: 2922845
APN: 105-14-0C-033-00
- 2310 Elliott Ave Unit 826
- 2310 Elliott Ave Unit 139
- 2310 Elliott Ave Unit 813
- 2310 Elliott Ave Unit 711
- 825 Hillview Heights
- 803 Hillview Heights Unit 106
- 803 Hillview Heights Unit 104
- 801 Hillview Heights Unit 112
- 848 Bradford Ave
- 2310 Vaulx Ln
- 2402 Vaulx Ln
- 2407 8th Ave S Unit 402
- 2407 8th Ave S Unit 305
- 2407 8th Ave S Unit 313
- 2407 8th Ave S Unit 304
- 2407 8th Ave S Unit 409
- 2407 8th Ave S Unit 413
- 816 Inverness Ave
- 2401 Vaulx Ln
- 2118 Elliott Ave Unit 5
- 2310 Elliott Ave Unit 833
- 805 Bradford Ave Unit 101
- 805 Bradford Ave Unit 201
- 805 Bradford Ave Unit 202
- 805 Bradford Ave Unit 301
- 805 Bradford Ave Unit 302
- 810 Glen Ave
- 2310 Vaulx Ln
- 2412 Vaulx Ln Unit ID1051734P
- 2407 8th Ave S Unit 313
- 2300 8th Ave S
- 2118 Elliott Ave Unit 2
- 2118 Elliott Ave Unit 6
- 2405 8th Ave S
- 2116 Elliott Ave
- 2350 8th Ave S
- 907 S Douglas Ave
- 801 Inverness Ave
- 700 Craighead St Unit 202
- 820 S Douglas Ave Unit B
