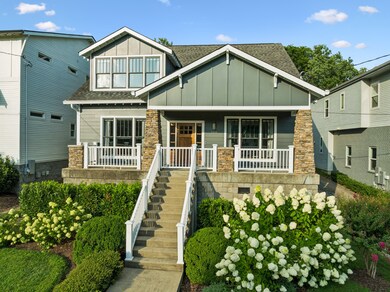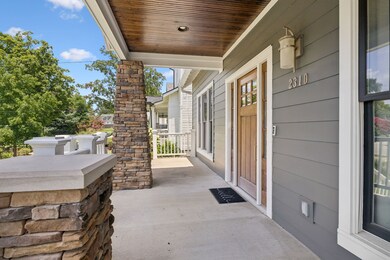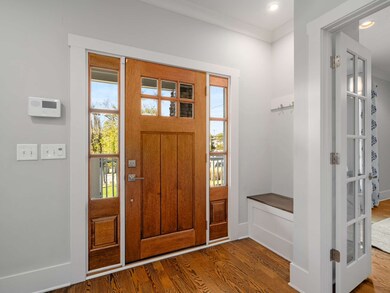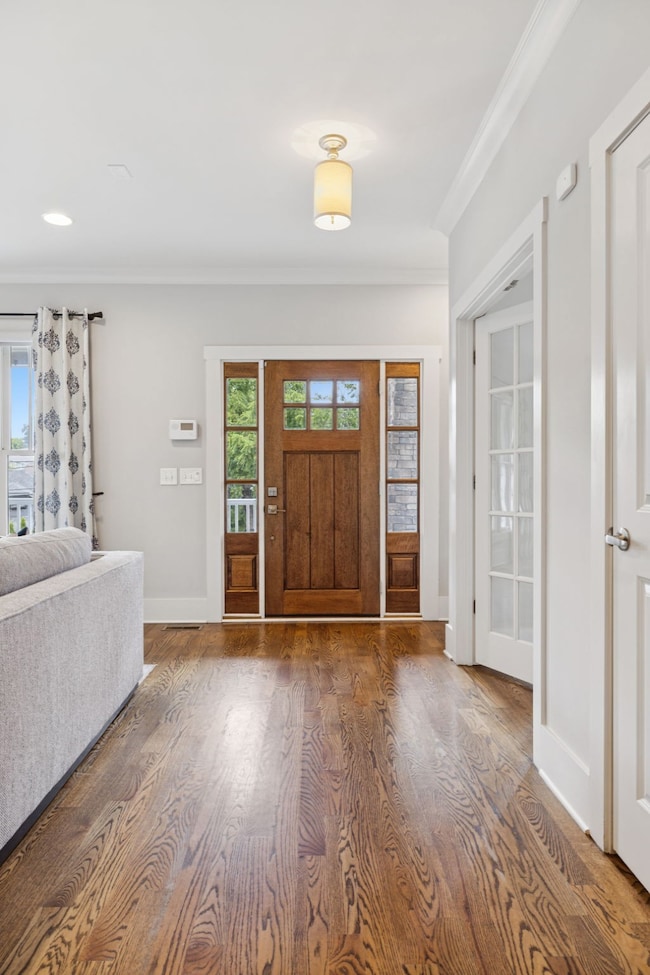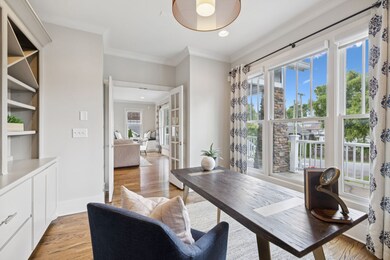
2310 Vaulx Ln Nashville, TN 37204
Melrose NeighborhoodEstimated payment $15,174/month
Highlights
- Guest House
- Porch
- Cooling Available
- No HOA
- 2 Car Attached Garage
- Patio
About This Home
OPEN TODAY 2:00-4:00 PM *Below current appraisal! 4,655 total SQFt* Your home awaits you! Welcoming front porch* LARGE in-town fenced backyard* Beautiful NEW Quartz kitchen~ 2022* New cabinets + hidden walk-in pantry* Wolf 4-eye gas stove w/ griddle, SubZero refrigerator, Wolf dishwasher, Wolf microwave/convection oven* Main level owner's suite* New bathroom featuring DBL quartz vanity, soaking tub, separate shower & linen closet~ 2022* Great walk-in closet* 2nd main level bedroom & office* Secret upsatairs bedroom, full bathroom & closet behind bookcase~ 2024* Enjoy the Screen porch w/ tile floor* Amazing DADU~ 2 bedrooms, bathroom, fully equipped kitchen, all-in-one W&D* 2 Car Garage w/ alley access* Generator* New front door* Don't miss this NICE HOME* Freshly painted exterior ~ 2022* 4 New HVAC units (2 in 2022 & 2 in 2023) * 5 bedrooms in main home*
Listing Agent
Fridrich & Clark Realty Brokerage Phone: 6155338353 License # 247052 Listed on: 09/13/2024

Home Details
Home Type
- Single Family
Est. Annual Taxes
- $9,280
Year Built
- Built in 2011
Lot Details
- 0.27 Acre Lot
- Lot Dimensions are 47 x 262
- Back Yard Fenced
- Level Lot
Parking
- 2 Car Attached Garage
- 3 Open Parking Spaces
- Alley Access
- Driveway
Home Design
- Shingle Roof
Interior Spaces
- 4,655 Sq Ft Home
- Property has 3 Levels
- Ceiling Fan
- Gas Fireplace
- Crawl Space
Kitchen
- Microwave
- Dishwasher
Flooring
- Carpet
- Tile
Bedrooms and Bathrooms
- 5 Bedrooms | 2 Main Level Bedrooms
- 4 Full Bathrooms
Home Security
- Home Security System
- Fire and Smoke Detector
Outdoor Features
- Patio
- Porch
Additional Homes
- Guest House
Schools
- Waverly-Belmont Elementary School
- John Trotwood Moore Middle School
- Hillsboro Comp High School
Utilities
- Cooling Available
- Central Heating
- Heating System Uses Natural Gas
Community Details
- No Home Owners Association
- 12 South Subdivision
Listing and Financial Details
- Assessor Parcel Number 10513044200
Map
Home Values in the Area
Average Home Value in this Area
Tax History
| Year | Tax Paid | Tax Assessment Tax Assessment Total Assessment is a certain percentage of the fair market value that is determined by local assessors to be the total taxable value of land and additions on the property. | Land | Improvement |
|---|---|---|---|---|
| 2024 | $9,280 | $285,200 | $81,250 | $203,950 |
| 2023 | $9,280 | $285,200 | $81,250 | $203,950 |
| 2022 | $9,280 | $285,200 | $81,250 | $203,950 |
| 2021 | $9,377 | $285,200 | $81,250 | $203,950 |
| 2020 | $10,695 | $253,375 | $65,000 | $188,375 |
| 2019 | $7,994 | $253,375 | $65,000 | $188,375 |
| 2018 | $7,994 | $253,375 | $65,000 | $188,375 |
| 2017 | $7,994 | $253,375 | $65,000 | $188,375 |
| 2016 | $6,036 | $133,650 | $35,000 | $98,650 |
| 2015 | $6,036 | $133,650 | $35,000 | $98,650 |
| 2014 | $6,036 | $133,650 | $35,000 | $98,650 |
Property History
| Date | Event | Price | Change | Sq Ft Price |
|---|---|---|---|---|
| 06/16/2025 06/16/25 | For Sale | $2,599,999 | 0.0% | $559 / Sq Ft |
| 06/16/2025 06/16/25 | For Rent | $11,000 | 0.0% | -- |
| 05/31/2025 05/31/25 | Pending | -- | -- | -- |
| 03/18/2025 03/18/25 | Price Changed | $2,599,999 | -1.0% | $559 / Sq Ft |
| 10/04/2024 10/04/24 | Price Changed | $2,625,000 | -2.6% | $564 / Sq Ft |
| 09/13/2024 09/13/24 | For Sale | $2,695,000 | +710.8% | $579 / Sq Ft |
| 01/30/2020 01/30/20 | Pending | -- | -- | -- |
| 01/03/2020 01/03/20 | For Sale | $332,400 | -64.3% | $110 / Sq Ft |
| 11/17/2017 11/17/17 | Sold | $930,000 | -- | $309 / Sq Ft |
Purchase History
| Date | Type | Sale Price | Title Company |
|---|---|---|---|
| Quit Claim Deed | -- | Chapman & Rosenthal Title | |
| Interfamily Deed Transfer | -- | None Available | |
| Warranty Deed | $930,000 | South Land Title & Escrow Co | |
| Warranty Deed | $533,366 | Bankers Title & Escrow Corp | |
| Warranty Deed | $164,000 | None Available | |
| Warranty Deed | $230,000 | Realty Title & Escrow Co Inc | |
| Warranty Deed | $170,000 | Castleman Title | |
| Interfamily Deed Transfer | -- | -- |
Mortgage History
| Date | Status | Loan Amount | Loan Type |
|---|---|---|---|
| Open | $1,751,750 | Construction | |
| Previous Owner | $510,400 | New Conventional | |
| Previous Owner | $90,000 | Credit Line Revolving | |
| Previous Owner | $600,000 | New Conventional | |
| Previous Owner | $416,500 | New Conventional | |
| Previous Owner | $417,000 | New Conventional | |
| Previous Owner | $316,807 | Construction | |
| Previous Owner | $46,000 | Stand Alone Second | |
| Previous Owner | $184,000 | Purchase Money Mortgage | |
| Previous Owner | $136,000 | Unknown | |
| Previous Owner | $34,000 | Stand Alone Second | |
| Previous Owner | $60,000 | Unknown |
Similar Homes in the area
Source: Realtracs
MLS Number: 2703804
APN: 105-13-0-442
- 2401 Vaulx Ln
- 2402 Vaulx Ln
- 902 Waldkirch Ave
- 825 Hillview Heights
- 848 Bradford Ave
- 2310 Elliott Ave Unit 826
- 2310 Elliott Ave Unit 139
- 2310 Elliott Ave Unit 813
- 2310 Elliott Ave Unit 711
- 802A Montrose Ave
- 929 Bradford Ave
- 816 Inverness Ave
- 926 Bradford Ave
- 803 Hillview Heights Unit 106
- 803 Hillview Heights Unit 104
- 919 S Douglas Ave
- 920 Lawrence Ave
- 801 Hillview Heights Unit 112
- 922 Lawrence Ave
- 923 S Douglas Ave
- 2412 Vaulx Ln Unit ID1051734P
- 2310 Elliott Ave Unit 833
- 2310 Elliott Ave Unit 509
- 805 Bradford Ave Unit 101
- 805 Bradford Ave Unit 201
- 805 Bradford Ave Unit 202
- 805 Bradford Ave Unit 301
- 805 Bradford Ave Unit 302
- 810 Glen Ave
- 2613 W Kirkwood Ave
- 2804 W Kirkwood Ave
- 2407 8th Ave S Unit 313
- 907 S Douglas Ave
- 2118 Elliott Ave Unit 2
- 2118 Elliott Ave Unit 6
- 2116 Elliott Ave
- 2405 8th Ave S
- 801 Inverness Ave
- 2300 8th Ave S
- 2350 8th Ave S

