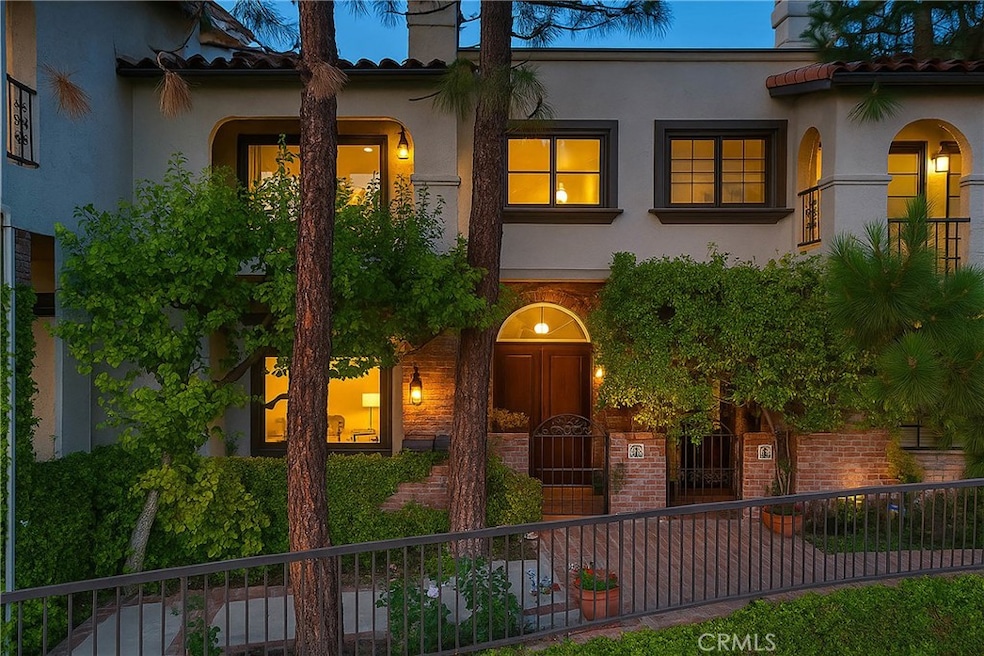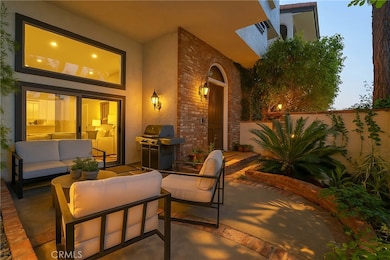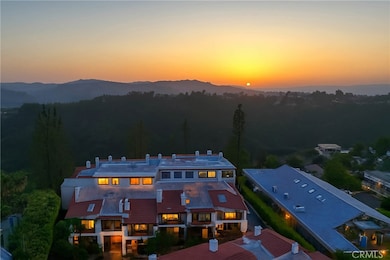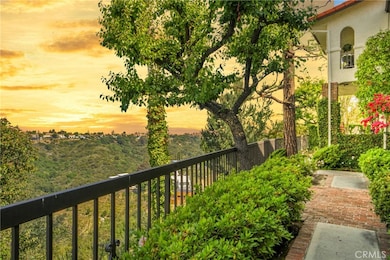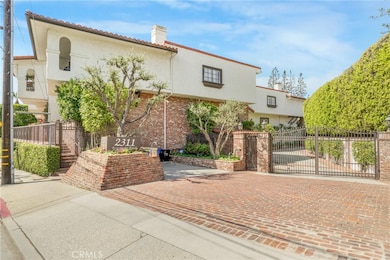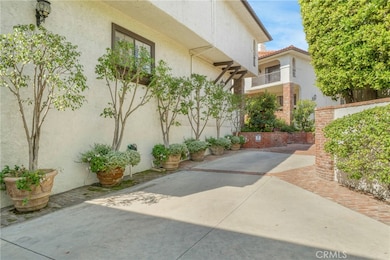
2311 Roscomare Rd Unit 16 Los Angeles, CA 90077
Bel Air NeighborhoodEstimated payment $11,636/month
Highlights
- Heated In Ground Pool
- Primary Bedroom Suite
- Gated Community
- Roscomare Road Elementary Rated A
- Automatic Gate
- 1.37 Acre Lot
About This Home
Welcome to a rare opportunity in the prestigious Bel-Air enclave—this beautifully updated, turn-key townhome offers the perfect combination of privacy, space, and location within a secure gated community. Just under 2,800 sq ft, this light-filled 3-bedroom, 3-bathroom residence features an open and airy layout, a two-car attached garage, and expansive windows that flood the home with natural light. The spacious living room includes a cozy fireplace, creating a warm and inviting atmosphere, while the well-appointed kitchen is perfect for cooking and offers plenty of space for entertaining, seamlessly connecting to the main dining and living areas. The generously sized primary suite is a true retreat, complete with its own fireplace and a private balcony showcasing breathtaking views of the Bel-Air canyon that stretch all the way to the ocean—views that can also be enjoyed from the spa like primary bathroom. The sunsets from this property are nothing short of amazing, providing a picture-perfect backdrop to unwind at the end of the day. Ideally situated just minutes from both the San Fernando Valley and Beverly Hills, and within close proximity to the acclaimed Roscomare Road Elementary School, this exceptional townhome checks every box. Don’t wait—this one won’t last long.
Listing Agent
Rodeo Realty Brokerage Phone: 818-201-4592 License #02092874 Listed on: 06/08/2025

Townhouse Details
Home Type
- Townhome
Est. Annual Taxes
- $16,467
Year Built
- Built in 1980
HOA Fees
- $930 Monthly HOA Fees
Parking
- 2 Car Direct Access Garage
- Parking Available
- Automatic Gate
Interior Spaces
- 2,740 Sq Ft Home
- 3-Story Property
- Family Room
- Living Room with Fireplace
- Den
- Canyon Views
Bedrooms and Bathrooms
- 3 Main Level Bedrooms
- Fireplace in Primary Bedroom
- All Upper Level Bedrooms
- Primary Bedroom Suite
- Walk-In Closet
- 3 Full Bathrooms
Laundry
- Laundry Room
- Laundry on upper level
- Washer and Gas Dryer Hookup
Pool
- Heated In Ground Pool
- Heated Spa
- In Ground Spa
Schools
- Roscomare Elementary School
Additional Features
- Two or More Common Walls
- Central Air
Listing and Financial Details
- Tax Lot 1
- Tax Tract Number 35054
- Assessor Parcel Number 4378019025
- Seller Considering Concessions
Community Details
Overview
- 16 Units
- Tierra Verde Vii Association, Phone Number (818) 907-6622
- Ross Morgan Company HOA
- Mountainous Community
Recreation
- Community Pool
- Community Spa
Pet Policy
- Pets Allowed
Additional Features
- Picnic Area
- Gated Community
Map
Home Values in the Area
Average Home Value in this Area
Tax History
| Year | Tax Paid | Tax Assessment Tax Assessment Total Assessment is a certain percentage of the fair market value that is determined by local assessors to be the total taxable value of land and additions on the property. | Land | Improvement |
|---|---|---|---|---|
| 2025 | $16,467 | $1,369,273 | $410,781 | $958,492 |
| 2024 | $16,467 | $1,342,426 | $402,727 | $939,699 |
| 2023 | $16,151 | $1,316,105 | $394,831 | $921,274 |
| 2022 | $15,429 | $1,290,300 | $387,090 | $903,210 |
| 2021 | $15,314 | $1,265,000 | $379,500 | $885,500 |
| 2019 | $11,417 | $947,146 | $506,469 | $440,677 |
| 2018 | $11,347 | $928,576 | $496,539 | $432,037 |
| 2016 | $10,802 | $892,519 | $477,258 | $415,261 |
| 2015 | $10,644 | $879,114 | $470,090 | $409,024 |
| 2014 | $10,678 | $861,894 | $460,882 | $401,012 |
Property History
| Date | Event | Price | Change | Sq Ft Price |
|---|---|---|---|---|
| 07/23/2025 07/23/25 | Pending | -- | -- | -- |
| 06/08/2025 06/08/25 | For Sale | $1,690,000 | +33.6% | $617 / Sq Ft |
| 10/14/2020 10/14/20 | Sold | $1,265,000 | +1.3% | $462 / Sq Ft |
| 09/18/2020 09/18/20 | Pending | -- | -- | -- |
| 09/04/2020 09/04/20 | Price Changed | $1,249,000 | -3.6% | $456 / Sq Ft |
| 08/28/2020 08/28/20 | For Sale | $1,295,000 | +9.7% | $473 / Sq Ft |
| 08/29/2019 08/29/19 | Sold | $1,180,000 | +3.1% | $431 / Sq Ft |
| 08/09/2019 08/09/19 | Pending | -- | -- | -- |
| 07/28/2019 07/28/19 | For Sale | $1,145,000 | +33.4% | $418 / Sq Ft |
| 07/11/2012 07/11/12 | Sold | $858,000 | -4.1% | $313 / Sq Ft |
| 06/15/2012 06/15/12 | Pending | -- | -- | -- |
| 05/14/2012 05/14/12 | For Sale | $895,000 | -- | $327 / Sq Ft |
Purchase History
| Date | Type | Sale Price | Title Company |
|---|---|---|---|
| Grant Deed | $1,265,000 | Stewart Title Of Ca Inc | |
| Grant Deed | $1,180,000 | Stewart Title | |
| Grant Deed | $858,000 | Equity Title | |
| Interfamily Deed Transfer | -- | -- | |
| Interfamily Deed Transfer | -- | Fidelity National Title | |
| Interfamily Deed Transfer | -- | American Title Co | |
| Interfamily Deed Transfer | -- | American Title Co | |
| Interfamily Deed Transfer | -- | Equity Title Company | |
| Grant Deed | $485,000 | Equity Title Company |
Mortgage History
| Date | Status | Loan Amount | Loan Type |
|---|---|---|---|
| Open | $948,750 | New Conventional | |
| Previous Owner | $944,000 | Farmers Home Administration | |
| Previous Owner | $625,500 | New Conventional | |
| Previous Owner | $708,000 | Purchase Money Mortgage | |
| Previous Owner | $149,500 | Purchase Money Mortgage | |
| Previous Owner | $155,000 | No Value Available | |
| Previous Owner | $180,000 | No Value Available |
Similar Homes in Los Angeles, CA
Source: California Regional Multiple Listing Service (CRMLS)
MLS Number: SR25109405
APN: 4378-019-025
- 2262 Stradella Rd
- 2385 Roscomare Rd Unit F10
- 2232 Stradella Rd
- 2397 Nalin Dr
- 2400 Nalin Dr
- 2180 Stradella Rd
- 1 Senderos Canyon
- 2451 Nalin Dr
- 2120 Linda Flora Dr
- 15539 Hamner Dr
- 15515 Hamner Dr
- 2716 Casiano Rd
- 2323 Worthing Ln
- 0 Roscomare Rd
- 0 Linda Flora Dr Unit IV24084034
- 15515 Collina Strada
- 15464 Duomo Via St
- 2317 Weybridge Ln
- 2327 Weybridge Ln
- 11709 Wetherby Ln
