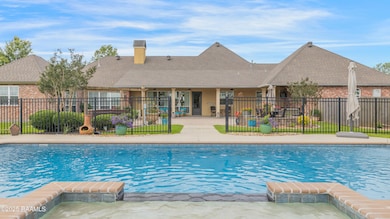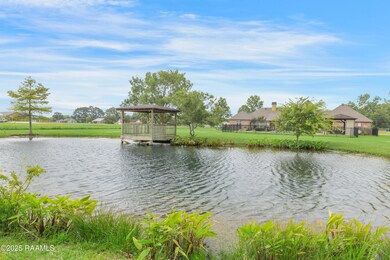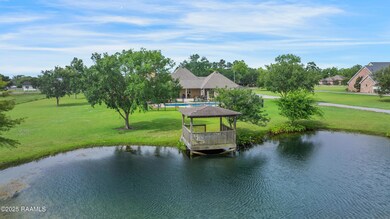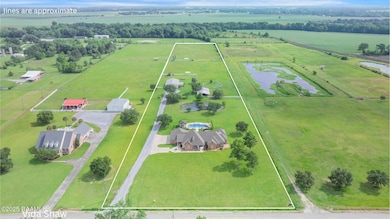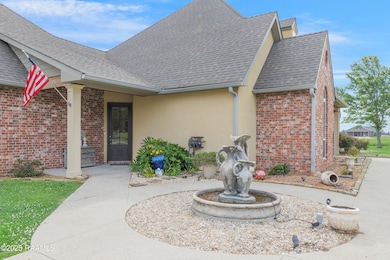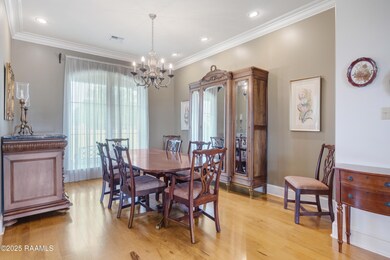
2311 Vida Shaw Rd New Iberia, LA 70563
Estimated payment $4,235/month
Highlights
- Additional Residence on Property
- Barn
- In Ground Pool
- Belle Place Middle School Rated A-
- Stables
- Cathedral Ceiling
About This Home
Welcome to your dream country custom built home on 10.149 acres. This property also includes fully separate guest house that could be used as a rental property generating $700-$1000 monthly. The main residence offers a triple-split floor plan with 3 spacious bedrooms--each with its own en suite bathroom--plus a guest half bath. The bedrooms all have large walk in closets for all your storage needs. The main living area features an open floor plan, real wood floors, fireplace, soaring cathedral ceilings with gorgeous exposed wood beams, windows flood the space with natural light and warmth. Dining room is designed to host large family gatherings. Kitchen has lots of cabinets, an island and beautiful granite countertops. The large primary suite has a beautiful sitting area, an office with built in desk that leads to a 17 x 20 flex space room, Primary bath has Jacuzzi tub, steam shower, dual closets, lots of storage space. Additional features include a whole-house generator with automatic transfer switch, a roof just 4-5 years old, and a reverse osmosis system (plumbed for a water softener, currently bypassed).Step outside and embrace farm life at its finest. Relax or entertain by the pool (new pump installed 2025, hot tub, gazebo, pergola, and pond. A 40' x 60' rear building includes a 20' x 30' workshop and a fully outfitted 20' x 30' guest house/mother-in-law suite--perfect for visitors or extended family. The barn is equestrian-ready with 3 stalls (each with individual water access), 2 hay storage areas, a tack room, and a concrete breezeway. The back 4 acres are fenced with wire, and the front 3 acres have rail fencing--ideal for horses, goats, chickens, or hobby farming.A two-car garage, open parking, and plenty of space for all your toys. Enjoy centralized satellite, cable, and internet access to all rooms, plus well water at the barn and pond. This is a country living with modern comforts--luxury meets farm living at its finest
Home Details
Home Type
- Single Family
Est. Annual Taxes
- $2,772
Year Built
- Built in 2006
Lot Details
- 10.15 Acre Lot
- Vinyl Fence
- Wood Fence
- Barbed Wire
Parking
- 2 Car Attached Garage
- Open Parking
Home Design
- Traditional Architecture
- Brick Exterior Construction
- Slab Foundation
- Frame Construction
- Composition Roof
- HardiePlank Type
- Stucco
Interior Spaces
- 3,386 Sq Ft Home
- 1-Story Property
- Wet Bar
- Built-In Desk
- Crown Molding
- Beamed Ceilings
- Cathedral Ceiling
- Wood Burning Fireplace
- Factory Built Fireplace
- Gas Fireplace
- Double Pane Windows
- Home Office
- Washer and Electric Dryer Hookup
Kitchen
- Walk-In Pantry
- Gas Cooktop
- Stove
- <<microwave>>
- Ice Maker
- Dishwasher
- Kitchen Island
- Granite Countertops
- Tile Countertops
- Disposal
Flooring
- Laminate
- Tile
- Vinyl Plank
Bedrooms and Bathrooms
- 3 Bedrooms
- Dual Closets
- Walk-In Closet
- In-Law or Guest Suite
- Double Vanity
- Multiple Shower Heads
- Separate Shower
Pool
- In Ground Pool
- Fiberglass Pool
- Spa
Outdoor Features
- Covered patio or porch
- Exterior Lighting
- Gazebo
- Separate Outdoor Workshop
- Pergola
- Outdoor Storage
Schools
- Loreauville Elementary And Middle School
- Loreauville High School
Horse Facilities and Amenities
- Horses Allowed On Property
- Stables
Utilities
- Multiple cooling system units
- Central Heating and Cooling System
- Heat Pump System
- Power Generator
- Propane
Additional Features
- Additional Residence on Property
- Barn
Listing and Financial Details
- Tax Lot B
Map
Home Values in the Area
Average Home Value in this Area
Tax History
| Year | Tax Paid | Tax Assessment Tax Assessment Total Assessment is a certain percentage of the fair market value that is determined by local assessors to be the total taxable value of land and additions on the property. | Land | Improvement |
|---|---|---|---|---|
| 2024 | $2,772 | $36,270 | $1,540 | $34,730 |
| 2023 | $2,848 | $36,270 | $1,540 | $34,730 |
| 2022 | $2,804 | $36,270 | $1,540 | $34,730 |
| 2021 | $2,804 | $36,270 | $1,540 | $34,730 |
| 2020 | $2,224 | $35,020 | $0 | $0 |
| 2017 | $1,836 | $32,970 | $995 | $31,975 |
| 2016 | $1,793 | $32,970 | $995 | $31,975 |
| 2014 | $2,377 | $33,412 | $922 | $32,490 |
Property History
| Date | Event | Price | Change | Sq Ft Price |
|---|---|---|---|---|
| 06/12/2025 06/12/25 | Price Changed | $725,000 | -2.7% | $214 / Sq Ft |
| 05/12/2025 05/12/25 | For Sale | $745,000 | -- | $220 / Sq Ft |
Purchase History
| Date | Type | Sale Price | Title Company |
|---|---|---|---|
| Deed | $6,000 | -- | |
| Deed | $300,000 | -- | |
| Deed | -- | -- | |
| Deed | -- | -- | |
| Deed | $45,000 | -- |
Mortgage History
| Date | Status | Loan Amount | Loan Type |
|---|---|---|---|
| Open | $244,000 | No Value Available |
Similar Homes in New Iberia, LA
Source: REALTOR® Association of Acadiana
MLS Number: 2020023735
APN: 0404609000A
- 2612 Vida Shaw Rd
- Tbd Pagent St
- 1714 Christopher Fox Ln
- 713 Malou Dr
- 415 Kyle Landry Rd
- 428 S Main St
- 116 Breck St
- Tbd Cajun Dr
- 2508 Northside Rd
- 3313 Chalfonte Crescent Rd
- 3401 Chalfonte Crescent Rd
- 5611 Sugar Oaks Rd
- 7509 Loreauville Rd
- 000 Troy Rd
- 1018 Troy Rd
- 7217 Loreauville Rd
- Tbd Loren Ave
- 4702 Daspit Rd
- Tbd Loreauville Rd
- 201 Sparrow St
- 314 East Dr
- 311 Ernest St
- 314 Deare St
- 4005 E Old Spanish Trail
- 711 Jane St
- 109 French St
- 501 Darby Ln Unit 205
- 125 Taylor St
- 501 Darby Ln
- 209 Armand St Unit 209
- 1302 Adrian St
- 617 Julia St
- 2118 W Old Spanish Trail
- 1001 E Dale St
- 1061 Anderson St
- 615 Yvonne St
- 1607 Sugarland Terrace
- 1802 Saddle Back Ridge
- 101 Ridley Ln
- 119 Ridley Ln

