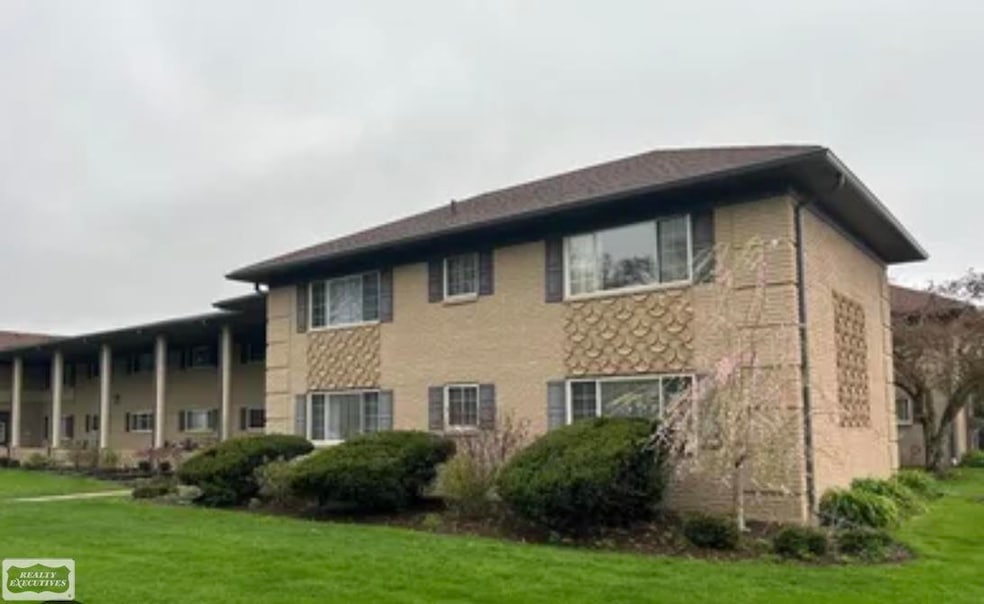
$159,900
- 2 Beds
- 1 Bath
- 1,012 Sq Ft
- 2247 Walton Blvd
- Unit 46
- Rochester Hills, MI
Charming 2-bedroom, 1-bathroom ranch offering comfort and convenience! This well-maintained home features a welcoming porch and a breezeway perfect for relaxing or extra storage. Stay connected with high-speed internet availability and enjoy year-round comfort with central air and a programmable thermostat. Don’t miss this great opportunity to own a cozy home with classic appeal!
Anthony Djon Anthony Djon Luxury Real Estate






