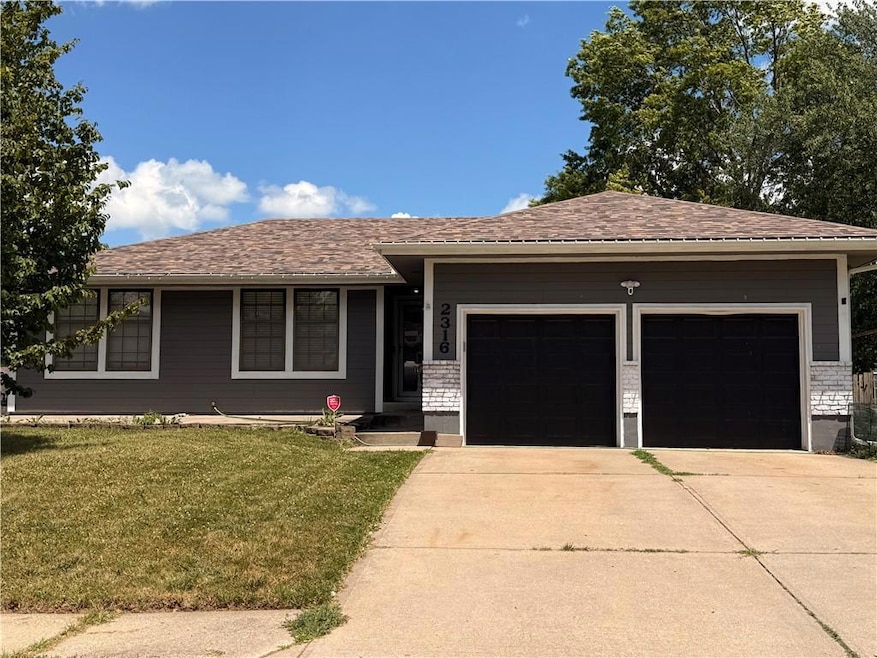
2316 NW Acorn Dr Blue Springs, MO 64014
Estimated payment $1,889/month
Highlights
- Popular Property
- Ranch Style House
- 2 Car Attached Garage
- Lucy Franklin Elementary School Rated A
- No HOA
- Laundry Room
About This Home
Welcome to this beautifully maintained ranch-style home, perfectly situated in a quiet and established neighborhood in Blue Springs. Offering comfort, functionality, and timeless charm, this home features main-level living with a bright, open floor plan that’s ideal for both everyday living and entertaining. The kitchen boasts ample cabinet space, a cozy dining area, and a seamless flow to the living and outdoor areas. All bedrooms are conveniently located on the main level, including a generously sized primary suite with a private bath.
Enjoy your morning coffee or evening unwind on the back patio overlooking the large, fenced-in backyard—perfect for pets, kids, or gardening enthusiasts. The attached garage and full basement provide plenty of storage and potential for future expansion.
Located near top-rated Blue Springs schools, parks, shopping, and easy highway access, this home offers the perfect blend of peaceful suburban living with convenient city amenities.
Don’t miss your chance to make this Blue Springs gem your own!
Listing Agent
RE/MAX Heritage Brokerage Phone: 816-812-8701 License #2008021765 Listed on: 07/01/2025

Co-Listing Agent
RE/MAX Heritage Brokerage Phone: 816-812-8701 License #2019034079
Home Details
Home Type
- Single Family
Est. Annual Taxes
- $2,620
Year Built
- Built in 1987
Parking
- 2 Car Attached Garage
Home Design
- Ranch Style House
- Composition Roof
Interior Spaces
- Gas Fireplace
- Living Room with Fireplace
- Combination Kitchen and Dining Room
Bedrooms and Bathrooms
- 3 Bedrooms
- 3 Full Bathrooms
Laundry
- Laundry Room
- Laundry on main level
Finished Basement
- Basement Fills Entire Space Under The House
- Sump Pump
Schools
- Lucy Franklin Elementary School
- Blue Springs High School
Additional Features
- 8,544 Sq Ft Lot
- Forced Air Heating and Cooling System
Community Details
- No Home Owners Association
Listing and Financial Details
- Assessor Parcel Number 36-340-12-03-00-0-00-000
- $0 special tax assessment
Map
Home Values in the Area
Average Home Value in this Area
Tax History
| Year | Tax Paid | Tax Assessment Tax Assessment Total Assessment is a certain percentage of the fair market value that is determined by local assessors to be the total taxable value of land and additions on the property. | Land | Improvement |
|---|---|---|---|---|
| 2024 | $2,570 | $32,114 | $5,715 | $26,399 |
| 2023 | $2,570 | $32,114 | $5,309 | $26,805 |
| 2022 | $2,942 | $32,490 | $3,906 | $28,584 |
| 2021 | $2,939 | $32,490 | $3,906 | $28,584 |
| 2020 | $2,538 | $28,544 | $3,906 | $24,638 |
| 2019 | $2,454 | $28,544 | $3,906 | $24,638 |
| 2018 | $2,219 | $24,842 | $3,399 | $21,443 |
| 2017 | $2,163 | $24,842 | $3,399 | $21,443 |
| 2016 | $2,163 | $24,282 | $3,420 | $20,862 |
| 2014 | $2,110 | $23,605 | $3,416 | $20,189 |
Property History
| Date | Event | Price | Change | Sq Ft Price |
|---|---|---|---|---|
| 03/07/2018 03/07/18 | Sold | -- | -- | -- |
| 01/30/2018 01/30/18 | Price Changed | $167,500 | -1.5% | $135 / Sq Ft |
| 01/11/2018 01/11/18 | For Sale | $170,000 | -- | $137 / Sq Ft |
Purchase History
| Date | Type | Sale Price | Title Company |
|---|---|---|---|
| Warranty Deed | -- | First United Title Agency Ll | |
| Warranty Deed | -- | First American Title | |
| Interfamily Deed Transfer | -- | -- | |
| Warranty Deed | -- | -- |
Mortgage History
| Date | Status | Loan Amount | Loan Type |
|---|---|---|---|
| Open | $50,000 | Credit Line Revolving | |
| Open | $153,000 | New Conventional | |
| Closed | $164,465 | FHA | |
| Previous Owner | $132,310 | FHA | |
| Previous Owner | $25,000 | Fannie Mae Freddie Mac | |
| Previous Owner | $116,000 | Purchase Money Mortgage | |
| Previous Owner | $95,300 | Purchase Money Mortgage |
About the Listing Agent

The Shaun Ashley Team is a team of dedicated and professional real estate agents with a wealth of Real Estate experience that benefit their clients whether they are selling their home, buying an existing home, having a home built, or investing in income producing properties.
Shaun's Other Listings
Source: Heartland MLS
MLS Number: 2559224
APN: 36-340-12-03-00-0-00-000
- 324 NW Palmer Dr
- 2421 NW Acorn Dr
- 2505 NW Acorn Dr
- 2208 NW 2nd Street Ct
- 2609 NW Acorn Dr
- 112 NE Gaslight Ln
- 2508 NW 6th St
- 520 NW Beau Cir
- 257 NE Chateau Dr
- 2714 NW 1st St
- 2412 NE 2nd Terrace
- 2701 NW 5th St
- 2805 NW 3rd Terrace
- 2806 NW 1st St
- 2904 NW 5th St
- 311 NE Bridge Place
- 513 NE Hans Dr
- 604 NE Hans Dr
- 701 NE Hunters Cir
- 809 NE Jamestown Ct
- 506 NW Roanoke Dr
- 409 NW Meadowview Dr
- 320 NE Golden Gate Ct
- 2209 NW 12 St
- 1501 NW North Ridge Dr
- 1103 NW Porter Ct
- 204 NE Cedar Ct
- 101 NW Mock Ave
- 806 NE Sunnyside School Rd
- 601 NE 5th St
- 509 NE Sunnyside School Rd
- 539 NE Summit Dr
- 405 SW 11th St
- 1141 NW Arlington Place
- 405 SW 17th St
- 3208 NW Canterbury Place
- 900 SE Tequesta Ln
- 900 NW 37th St
- 803 SW 18 St
- 400 SW Oxford Dr
