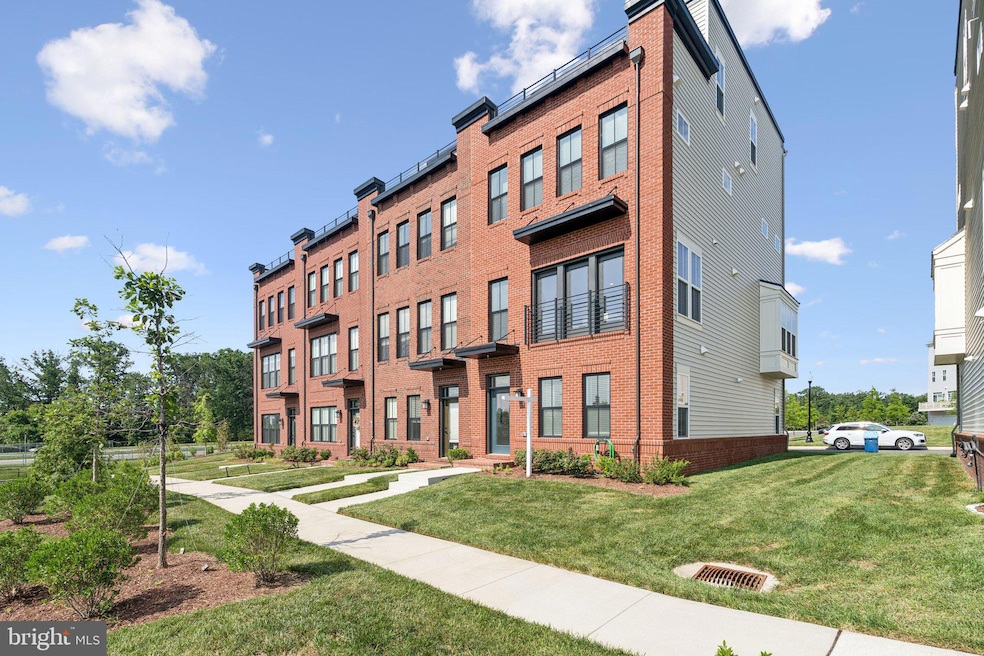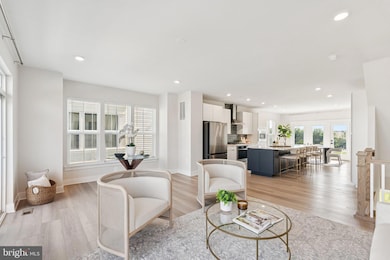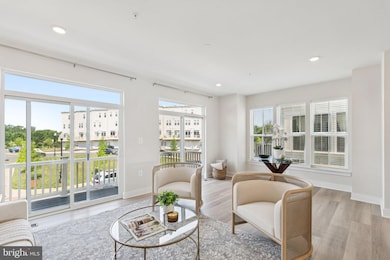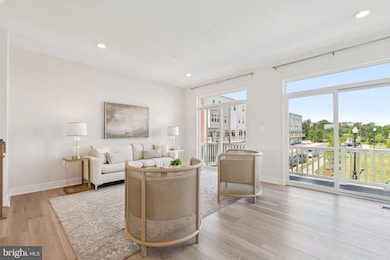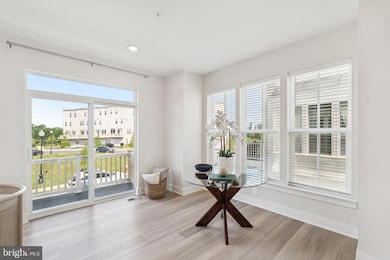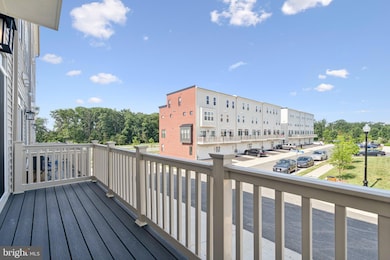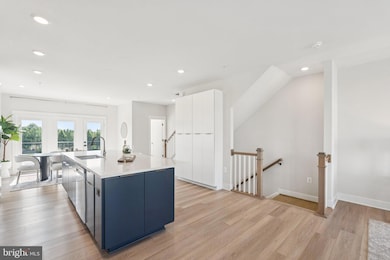
23162 Horseshoe Trail Square Brambleton, VA 20148
Estimated payment $5,568/month
Highlights
- Hot Property
- Fitness Center
- Eat-In Gourmet Kitchen
- Madison's Trust Elementary Rated A
- Rooftop Deck
- Open Floorplan
About This Home
Live the Ultimate Modern Lifestyle in the Heart of Brambleton
Welcome to this stunning, nearly new Knutson home offering four levels of sophisticated living—designed for comfort, style, and flexibility. A spectacular rooftop terrace crowns the home, providing the perfect setting for morning coffee, sunset views, or weekend gatherings under the stars.
TheU PPER-LEVEL loft adds a versatile space ideal for a home office, gym, or cozy lounge, seamlessly blending function with contemporary design. Inside, the open-concept layout is bathed in natural light and anchored by a designer chef’s kitchen featuring luxury finishes and a premium 6-piece appliance ensemble. Every detail has been thoughtfully curated to elevate your everyday living.
UPSTAIRS, the spacious primary suite is a serene retreat, enhanced by a large box bay window and dual walk-in closets. The attached ensuite bath boasts upgraded cabinets, granite countertops, a luxury rain shower, and frameless glass shower doors—offering a true spa-like experience. The additional bedroom with a full attached bathroom, and convenient upper-level laundry complete the picture of practical elegance.
UPGRADES & FEATURES INCLUDE:
|Premium 6-Piece Kitchen Ensemble|
***Upgraded Kitchen Cabinets & Spacious Pantry
***Elegant Box Bay Windows in the Living Room and Primary Bedroom*
***Desirable East-Facing Premium Lot
***Luxury Rain Shower in the Primary Ensuite
***Sleek Brushed Nickel Bath Fixtures
***High-End Upgraded Vinyl Flooring Throughout
***Convenient Main Floor Full Bathroom
***Quartz Countertops in All Bathrooms
***Frameless Glass Shower Doors in All Bathrooms
Located just steps from Brambleton Town Center, you’ll enjoy easy access to shops, dining, entertainment, and year-round community events. And coming soon—just minutes away—is the state-of-the-art Ashburn Recreation Center, featuring an Olympic-sized pool, splash zones, fitness studios, cardio and strength training, a recovery suite with hydromassage and cryotherapy, a sensory room, teaching kitchen, full gymnasium, and more.
For commuters, the home is ideally situated less than 3 miles from the Silver Line Metro and under 10 miles to Dulles Airport, making travel effortless.
Whether you're drawn to luxury, lifestyle, or location—this exceptional home has it all.
Open House Schedule
-
Saturday, July 12, 20251:00 to 3:00 pm7/12/2025 1:00:00 PM +00:007/12/2025 3:00:00 PM +00:00Add to Calendar
-
Sunday, July 13, 20251:00 to 3:00 pm7/13/2025 1:00:00 PM +00:007/13/2025 3:00:00 PM +00:00Add to Calendar
Townhouse Details
Home Type
- Townhome
Est. Annual Taxes
- $6,702
Year Built
- Built in 2024
Lot Details
- 2,614 Sq Ft Lot
- Backs To Open Common Area
- Landscaped
- Front Yard
- Property is in excellent condition
HOA Fees
- $233 Monthly HOA Fees
Parking
- 2 Car Attached Garage
- Rear-Facing Garage
- Garage Door Opener
Home Design
- Slab Foundation
- Masonry
Interior Spaces
- 2,784 Sq Ft Home
- Property has 4 Levels
- Open Floorplan
- Ceiling height of 9 feet or more
- Recessed Lighting
- Double Pane Windows
- Vinyl Clad Windows
- Double Hung Windows
- Bay Window
- Sliding Windows
- Window Screens
- French Doors
- Sliding Doors
- Insulated Doors
- Six Panel Doors
- Entrance Foyer
- Living Room
- Formal Dining Room
- Loft
- Courtyard Views
Kitchen
- Eat-In Gourmet Kitchen
- Breakfast Area or Nook
- Built-In Oven
- Cooktop with Range Hood
- Built-In Microwave
- Ice Maker
- Dishwasher
- Stainless Steel Appliances
- Kitchen Island
- Upgraded Countertops
- Disposal
Flooring
- Ceramic Tile
- Luxury Vinyl Plank Tile
Bedrooms and Bathrooms
- Main Floor Bedroom
- En-Suite Primary Bedroom
- En-Suite Bathroom
- Walk-In Closet
- Walk-in Shower
Laundry
- Laundry Room
- Laundry on upper level
- Dryer
- Washer
Eco-Friendly Details
- Energy-Efficient Windows
Outdoor Features
- Balcony
- Rooftop Deck
- Terrace
- Exterior Lighting
- Rain Gutters
Schools
- Stone Hill Middle School
- Rock Ridge High School
Utilities
- Forced Air Heating and Cooling System
- Vented Exhaust Fan
- Natural Gas Water Heater
- Phone Available
- Cable TV Available
Listing and Financial Details
- Tax Lot 4614
- Assessor Parcel Number 200193330000
Community Details
Overview
- Association fees include common area maintenance, cable TV, high speed internet, management, pool(s), recreation facility, road maintenance, snow removal, trash
- Brambleton HOA
- Built by KNUTSON
- Brambleton Town Center Subdivision, Rockland111 Floorplan
Amenities
- Picnic Area
- Clubhouse
- Community Center
- Recreation Room
Recreation
- Tennis Courts
- Community Basketball Court
- Volleyball Courts
- Community Playground
- Fitness Center
- Community Pool
- Pool Membership Available
- Dog Park
- Jogging Path
- Bike Trail
Map
Home Values in the Area
Average Home Value in this Area
Tax History
| Year | Tax Paid | Tax Assessment Tax Assessment Total Assessment is a certain percentage of the fair market value that is determined by local assessors to be the total taxable value of land and additions on the property. | Land | Improvement |
|---|---|---|---|---|
| 2024 | $4,417 | $774,860 | $243,500 | $531,360 |
| 2023 | $0 | $0 | $0 | $0 |
Property History
| Date | Event | Price | Change | Sq Ft Price |
|---|---|---|---|---|
| 07/08/2025 07/08/25 | For Sale | $899,900 | 0.0% | $323 / Sq Ft |
| 09/27/2024 09/27/24 | Rented | $4,100 | 0.0% | -- |
| 09/18/2024 09/18/24 | Price Changed | $4,100 | -4.7% | $1 / Sq Ft |
| 08/28/2024 08/28/24 | For Rent | $4,300 | -- | -- |
Purchase History
| Date | Type | Sale Price | Title Company |
|---|---|---|---|
| Deed | $899,500 | Wfg National Title | |
| Special Warranty Deed | $960,000 | Loudoun Commercial Title |
Mortgage History
| Date | Status | Loan Amount | Loan Type |
|---|---|---|---|
| Open | $20,430,000 | Credit Line Revolving | |
| Closed | $719,600 | New Conventional | |
| Closed | $719,600 | New Conventional | |
| Previous Owner | $100,000 | Seller Take Back |
About the Listing Agent

With over 35 years of real estate experience and deep roots in Northern Virginia for more than 47 years, Rajeev Vashist brings a rare blend of market expertise, local insight, and unmatched dedication to every client relationship. As one of the area’s most respected and recognized real estate professionals, Rajeev has earned a reputation for delivering results with integrity, professionalism, and a client-first approach.
Rajeev has been consistently featured as one of the “Best Real
Rajiv's Other Listings
Source: Bright MLS
MLS Number: VALO2100938
APN: 200-19-3330
- 23112 Brooksbank Square
- 42289 Porter Ridge Terrace
- 42322 Rising Moon Place
- 23109 Cottonwillow Square
- 23256 April Mist Place
- 23079 Copper Tree Terrace
- 23062 Soaring Heights Terrace
- 22971 Worden Terrace
- 42127 Picasso Square
- 42125 Picasso Square
- 42227 Shining Star Square
- 23062 Copper Tree Terrace
- 42096 Picasso Square
- 23058 Copper Tree Terrace
- 42152 Stone Press Terrace
- 42243 Shining Star Square
- 42245 Shining Star Square
- 42473 Tourmaline Ln
- 42177 Bunker Woods Place
- 22894 Copper Tree Terrace
- 42301 Ashmead Terrace
- 42279 Crawford Terrace
- 42177 Shining Star Square
- 23077 Copper Tree Terrace
- 42133 Shining Star Square
- 23094 Sullivans Cove Square
- 42359 Piper Creek Terrace
- 23265 Tradewind Dr
- 42367 Piper Creek Terrace
- 23012 Lavallette Square
- 23314 Tradewind Dr
- 42181 Castle Ridge Square
- 22788 Sagamore Square
- 22806 Breezy Hollow Dr
- 23503 Adagio Terrace
- 23380 Evening Primrose Square
- 23647 Turtle Point Terrace
- 22646 Wispy Green Terrace
- 42519 Highgate Terrace Unit Highgate
- 23592 Kindred Terrace
