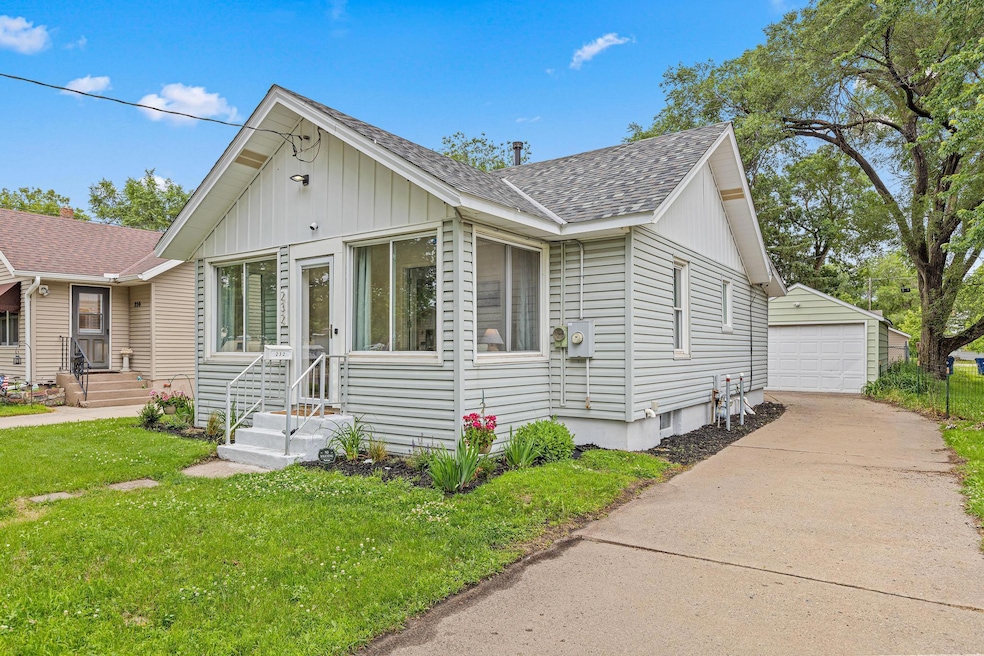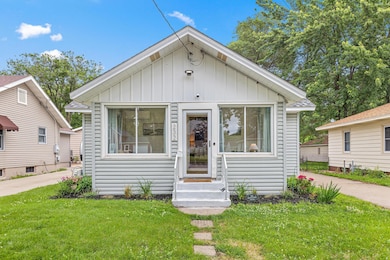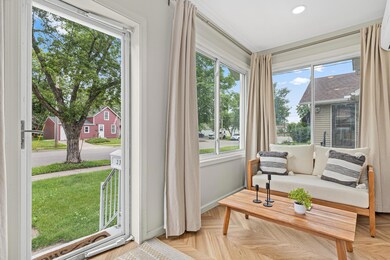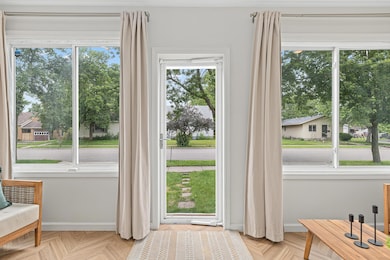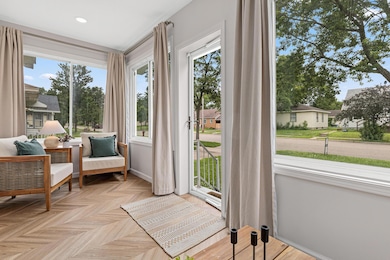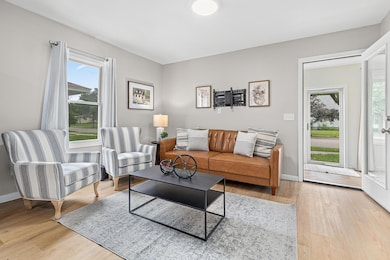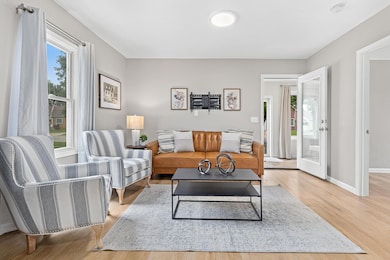
232 26th Ave N Saint Cloud, MN 56303
Seberger-Roosevelt NeighborhoodEstimated payment $1,268/month
Highlights
- No HOA
- The kitchen features windows
- Living Room
- Den
- Porch
- 1-Story Property
About This Home
Step inside and get ready to be impressed. This fully updated home delivers style, smart design, and serious upgrades from the moment you walk in. The open layout makes daily living and hosting easy, and the kitchen brings the wow factor with custom 42” cabinets, quartz counters, Samsung Bespoke appliances, under-cabinet lighting, a deep stainless sink, and a touch-activated faucet. One of the best features? The front porch is fully heated and cooled by a mini split, so it’s not just for summer. Use it year-round as a sunny reading nook, home office, or just a great place to land when you come through the door. This home offers three true bedrooms and a full bath on the main level, plus laundry on both the main floor and in the basement for maximum flexibility. Luxury vinyl plank floors run throughout; stylish, low maintenance, and tough enough for real life. Major updates like the roof, plumbing, electrical, and automatic exterior lighting are already done. Out back, the fenced-in yard gives you room to breathe; perfect for pets, play, or just hanging out. And you’re only minutes from parks, cafes, shopping, and everything else that makes life work. This isn’t just a pretty update; it’s a smart, turnkey home that lives as good as it looks. Come see it for yourself!
Home Details
Home Type
- Single Family
Est. Annual Taxes
- $2,030
Year Built
- Built in 1922
Lot Details
- 5,227 Sq Ft Lot
- Lot Dimensions are 42x126
- Chain Link Fence
Parking
- 1 Car Garage
- Garage Door Opener
Interior Spaces
- 954 Sq Ft Home
- 1-Story Property
- Living Room
- Combination Kitchen and Dining Room
- Den
- The kitchen features windows
- Unfinished Basement
Bedrooms and Bathrooms
- 3 Bedrooms
- 1 Full Bathroom
Laundry
- Dryer
- Washer
Additional Features
- Porch
- Forced Air Heating and Cooling System
Community Details
- No Home Owners Association
- Youngs 2Nd Add Subdivision
Listing and Financial Details
- Assessor Parcel Number 82527880000
Map
Home Values in the Area
Average Home Value in this Area
Tax History
| Year | Tax Paid | Tax Assessment Tax Assessment Total Assessment is a certain percentage of the fair market value that is determined by local assessors to be the total taxable value of land and additions on the property. | Land | Improvement |
|---|---|---|---|---|
| 2024 | $2,030 | $151,600 | $25,000 | $126,600 |
| 2023 | $1,834 | $139,100 | $25,000 | $114,100 |
| 2022 | $1,414 | $98,100 | $25,000 | $73,100 |
| 2021 | $1,384 | $98,100 | $25,000 | $73,100 |
| 2020 | $1,360 | $96,000 | $25,000 | $71,000 |
| 2019 | $1,274 | $91,400 | $25,000 | $66,400 |
| 2018 | $1,208 | $78,800 | $25,000 | $53,800 |
| 2017 | $1,180 | $75,800 | $25,000 | $50,800 |
| 2016 | $1,136 | $0 | $0 | $0 |
| 2015 | $1,118 | $0 | $0 | $0 |
| 2014 | -- | $0 | $0 | $0 |
Property History
| Date | Event | Price | Change | Sq Ft Price |
|---|---|---|---|---|
| 06/28/2025 06/28/25 | For Sale | $199,900 | +53.8% | $210 / Sq Ft |
| 08/15/2022 08/15/22 | Sold | $130,000 | +13.0% | $153 / Sq Ft |
| 07/19/2022 07/19/22 | Pending | -- | -- | -- |
| 07/12/2022 07/12/22 | For Sale | $115,000 | -- | $135 / Sq Ft |
Purchase History
| Date | Type | Sale Price | Title Company |
|---|---|---|---|
| Deed | $130,000 | -- |
Mortgage History
| Date | Status | Loan Amount | Loan Type |
|---|---|---|---|
| Open | $104,000 | New Conventional |
Similar Homes in Saint Cloud, MN
Source: NorthstarMLS
MLS Number: 6730442
APN: 82.52788.0000
