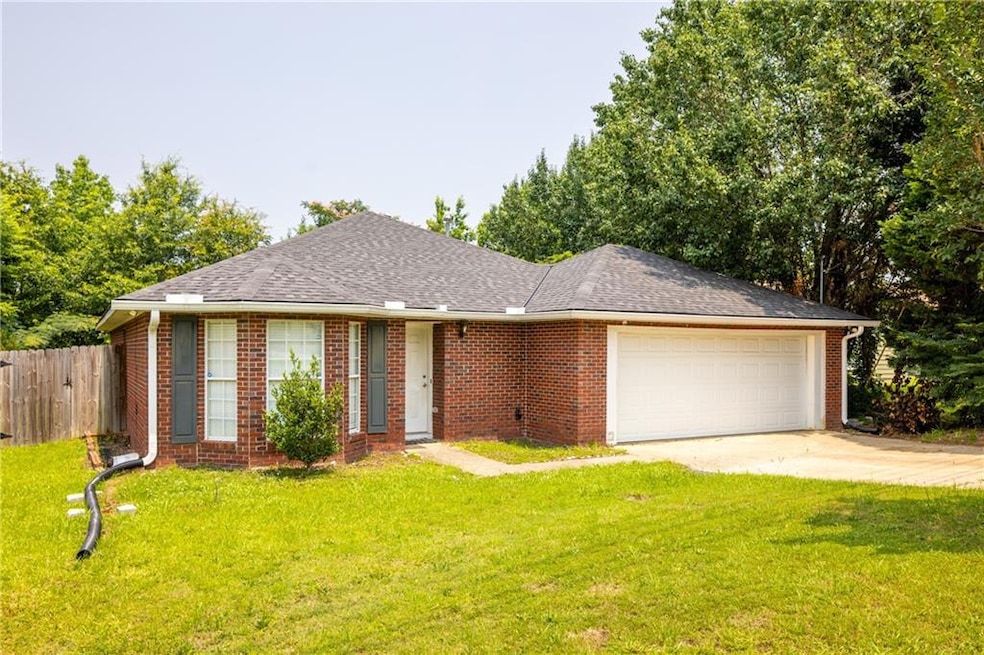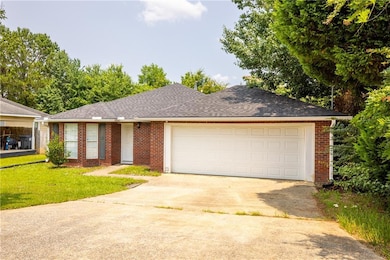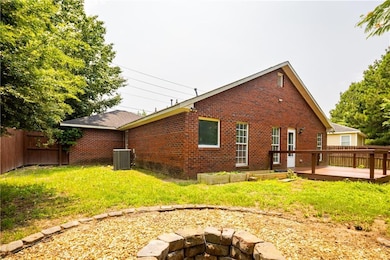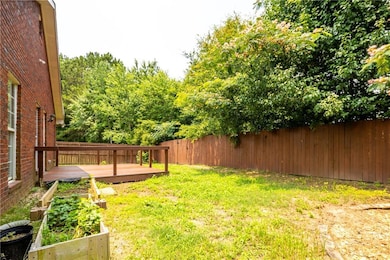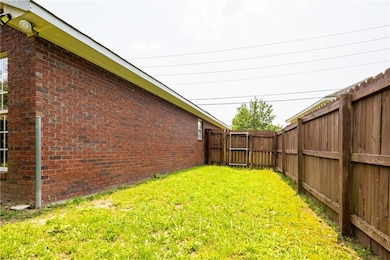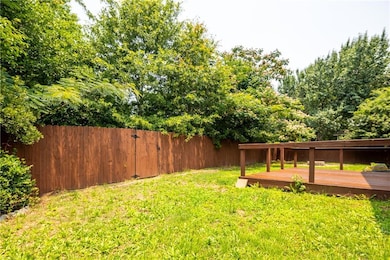
232 Mill Pond Dr Phenix City, AL 36870
Estimated payment $1,385/month
Highlights
- Open-Concept Dining Room
- Lake On Lot
- Vaulted Ceiling
- Central Freshman Academy Rated 9+
- Deck
- Ranch Style House
About This Home
This charming brick ranch-style home offers 3 bedrooms and 2 bathrooms and is move-in ready. The spacious, open-concept floor plan seamlessly connects the kitchen, dining area, and great room, which features a vaulted ceiling and cozy fireplace—perfect for both everyday living and entertaining. The primary bathroom has been recently renovated and now showcases a beautifully designed walk-in shower. Additional highlights include a double attached garage and a fully fenced backyard. Notably, the property extends beyond the fence line to the lake within the subdivision, providing direct lake access and adding a unique outdoor amenity to this desirable home.
Home Details
Home Type
- Single Family
Est. Annual Taxes
- $1,392
Year Built
- Built in 1997
Lot Details
- 0.38 Acre Lot
- Privacy Fence
- Back Yard Fenced and Front Yard
Parking
- 2 Car Attached Garage
Home Design
- Ranch Style House
- Traditional Architecture
- Brick Exterior Construction
- Slab Foundation
- Shingle Roof
- Composition Roof
Interior Spaces
- 1,764 Sq Ft Home
- Vaulted Ceiling
- Ceiling Fan
- Double Pane Windows
- Family Room with Fireplace
- Great Room
- Open-Concept Dining Room
- Neighborhood Views
Kitchen
- Open to Family Room
- Breakfast Bar
- Electric Oven
- <<selfCleaningOvenToken>>
- Electric Cooktop
- <<microwave>>
- Dishwasher
- Kitchen Island
- White Kitchen Cabinets
Flooring
- Carpet
- Laminate
- Ceramic Tile
Bedrooms and Bathrooms
- 3 Main Level Bedrooms
- Walk-In Closet
- 2 Full Bathrooms
- Separate Shower in Primary Bathroom
- Soaking Tub
Laundry
- Laundry Room
- Dryer
- Washer
- 220 Volts In Laundry
Home Security
- Security System Owned
- Fire and Smoke Detector
Outdoor Features
- Lake On Lot
- Deck
- Rain Gutters
Utilities
- Central Heating and Cooling System
- 110 Volts
Community Details
- The Lakes Subdivision
Listing and Financial Details
- Assessor Parcel Number 2401120000213000
Map
Home Values in the Area
Average Home Value in this Area
Tax History
| Year | Tax Paid | Tax Assessment Tax Assessment Total Assessment is a certain percentage of the fair market value that is determined by local assessors to be the total taxable value of land and additions on the property. | Land | Improvement |
|---|---|---|---|---|
| 2024 | $1,392 | $23,202 | $3,500 | $19,702 |
| 2023 | $1,392 | $39,632 | $7,000 | $32,632 |
| 2022 | $1,057 | $18,893 | $3,500 | $15,393 |
| 2021 | $810 | $14,787 | $2,500 | $12,287 |
| 2020 | $699 | $12,948 | $2,500 | $10,448 |
| 2019 | $689 | $12,755 | $2,500 | $10,255 |
| 2018 | $654 | $12,180 | $0 | $0 |
| 2015 | -- | $27,180 | $0 | $0 |
| 2014 | $1,631 | $27,180 | $0 | $0 |
Property History
| Date | Event | Price | Change | Sq Ft Price |
|---|---|---|---|---|
| 06/02/2025 06/02/25 | For Sale | $229,900 | +53.3% | $130 / Sq Ft |
| 02/24/2022 02/24/22 | Sold | $150,000 | 0.0% | $110 / Sq Ft |
| 02/14/2022 02/14/22 | Pending | -- | -- | -- |
| 01/14/2022 01/14/22 | For Sale | $150,000 | +168.7% | $110 / Sq Ft |
| 10/17/2014 10/17/14 | Sold | $55,829 | -9.6% | $42 / Sq Ft |
| 09/17/2014 09/17/14 | Pending | -- | -- | -- |
| 07/18/2014 07/18/14 | For Sale | $61,750 | -- | $46 / Sq Ft |
Purchase History
| Date | Type | Sale Price | Title Company |
|---|---|---|---|
| Deed | $150,000 | -- | |
| Warranty Deed | $119,900 | -- | |
| Special Warranty Deed | $55,839 | -- | |
| Special Warranty Deed | $120,122 | -- |
Similar Homes in Phenix City, AL
Source: East Alabama Board of REALTORS®
MLS Number: E101072
APN: 24-01-12-0-000-213.000
- 220 Mill Pond Dr
- 338 Lee Road 500
- 328 Mill Pond Dr
- 37 Oakwood Dr
- 275 Lee Road 2170
- 765 Mill Pond Dr
- 21 Whiterock Rd
- 98 Lee Road 2107
- 10 Thompson Ln
- 12 Thompson Ln
- 1415 Lee Road 219
- 989 Lee Road 213
- 25 Whiterock Rd
- 7 Hillside Ct
- 31 Whiterock Rd
- 23 Lee Road 2139
- 32 Lee Road 2112
- 10 Summertide Dr
- 50 Lee Road 503
- 4 Summertide Dr
- 128 Lee Road 2180
- 15 Windsweep Ct
- 3622 S Railroad St
- 928 28th Ave
- 2606 Kennon Ct
- 2606 Kennon Ct
- 2401 Tillery Ln
- 807 Pine Hill Ct
- 745 Lee Road 600 Unit 4
- 1714 20th Ave
- 2150 Stadium Dr
- 700 22nd Ave
- 2813 Stadium Dr
- 1701 37th St
- 19707 Us Highway 280 E
- 1519 Summerplace Dr
- 1711 15th Ave
- 1509 14th Ct
- 1800 Lakewood Dr
- 3300 Stadium Dr
