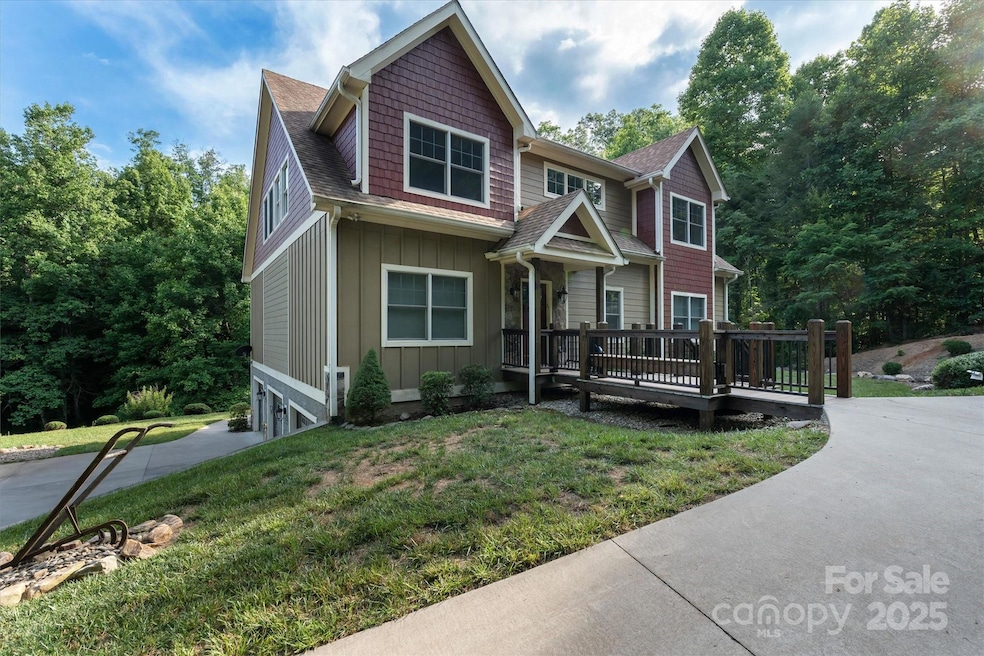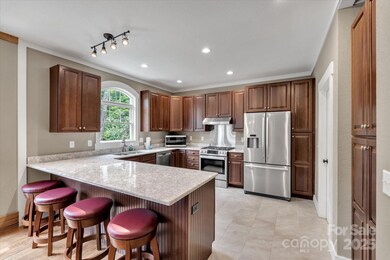
232 Sanctuary Way Marshall, NC 28753
Estimated payment $4,391/month
Highlights
- Open Floorplan
- Clubhouse
- Private Lot
- Madison Middle School Rated A-
- Deck
- Pond
About This Home
This custom-built home, constructed in 2017, offers luxurious living with its prime location adjoining national forest lands on a partially wooded lot with plenty of level to rolling open space for playing and entertaining. Around a 45 minute drive from Asheville, five miles from downtown Hot Springs, and a 35 minute drive to Weaverville this location is ideal for taking advantage of all WNC has to offer. The property boasts high-end finishes & thoughtful design elements throughout. An elevator provides convenient access from the walkout basement to the upper floor, which features a 2nd living area complete with a full kitchen, ideal for multi-generational living or hosting guests (STR is allowed!). The unfinished walkout basement w/full bath offers potential, providing flexibility and added value. This home combines modern conveniences with the tranquility of nature, making it a unique and desirable property. Furnishings are negotiable.
Listing Agent
Keller Williams Professionals Brokerage Email: rachel-brown@kw.com License #291167 Listed on: 06/21/2024

Home Details
Home Type
- Single Family
Est. Annual Taxes
- $2,252
Year Built
- Built in 2017
Lot Details
- Cul-De-Sac
- Private Lot
- Lot Has A Rolling Slope
- Wooded Lot
- Property is zoned RA
HOA Fees
- $55 Monthly HOA Fees
Parking
- 3 Car Attached Garage
Interior Spaces
- 2-Story Property
- Open Floorplan
- Central Vacuum
- Entrance Foyer
- Living Room with Fireplace
- Laundry Room
Kitchen
- Gas Range
- <<microwave>>
- Dishwasher
- Trash Compactor
Flooring
- Wood
- Tile
- Vinyl
Bedrooms and Bathrooms
- 3 Main Level Bedrooms
- Split Bedroom Floorplan
- Walk-In Closet
- 4 Full Bathrooms
Basement
- Basement Fills Entire Space Under The House
- Interior and Exterior Basement Entry
- Natural lighting in basement
Accessible Home Design
- Accessible Elevator Installed
- More Than Two Accessible Exits
Outdoor Features
- Pond
- Deck
Schools
- Madison Middle School
- Madison High School
Utilities
- Forced Air Zoned Heating and Cooling System
- Heating System Uses Propane
- Propane
- Tankless Water Heater
- Gas Water Heater
- Septic Tank
Listing and Financial Details
- Assessor Parcel Number 8881-22-8574
- Tax Block Phase 2
Community Details
Overview
- Firefly Mtn Community Assoc Association, Phone Number (864) 723-1951
- Firefly Mountain Subdivision
- Mandatory home owners association
Amenities
- Clubhouse
Map
Home Values in the Area
Average Home Value in this Area
Tax History
| Year | Tax Paid | Tax Assessment Tax Assessment Total Assessment is a certain percentage of the fair market value that is determined by local assessors to be the total taxable value of land and additions on the property. | Land | Improvement |
|---|---|---|---|---|
| 2024 | $2,252 | $575,515 | $40,740 | $534,775 |
| 2023 | $2,363 | $472,632 | $20,570 | $452,062 |
| 2022 | $2,363 | $472,632 | $20,570 | $452,062 |
| 2021 | $2,363 | $472,632 | $20,570 | $452,062 |
| 2020 | $2,363 | $472,632 | $20,570 | $452,062 |
| 2019 | $2,120 | $385,391 | $55,450 | $329,941 |
| 2018 | $1,724 | $0 | $0 | $0 |
| 2017 | $288 | $0 | $0 | $0 |
| 2016 | $288 | $0 | $0 | $0 |
| 2015 | -- | $0 | $0 | $0 |
| 2014 | -- | $55,450 | $55,450 | $0 |
| 2013 | -- | $55,450 | $55,450 | $0 |
Property History
| Date | Event | Price | Change | Sq Ft Price |
|---|---|---|---|---|
| 03/23/2025 03/23/25 | Price Changed | $749,000 | -3.4% | $210 / Sq Ft |
| 06/21/2024 06/21/24 | For Sale | $775,000 | -- | $217 / Sq Ft |
Purchase History
| Date | Type | Sale Price | Title Company |
|---|---|---|---|
| Interfamily Deed Transfer | -- | None Available | |
| Interfamily Deed Transfer | -- | None Available | |
| Warranty Deed | $55,000 | None Available | |
| Warranty Deed | -- | -- |
Mortgage History
| Date | Status | Loan Amount | Loan Type |
|---|---|---|---|
| Open | $365,500 | New Conventional | |
| Closed | $377,500 | New Conventional | |
| Closed | $395,000 | New Conventional | |
| Closed | $412,320 | New Conventional |
Similar Homes in Marshall, NC
Source: Canopy MLS (Canopy Realtor® Association)
MLS Number: 4151690
APN: 8881-22-8574
- 96 Sandon's Trail
- 8951 Us 25 70 Hwy
- 311 Gid Flynn Rd
- 833 Sprinkle Branch Rd
- 7881 Us 25 70 Hwy
- 564 Upper Thomas Branch Rd
- 2725 Upper Brush Creek Rd
- 3722 Walnut Creek Rd
- 759 and 755 Snelson Rd
- 12055 Us 25-70 Hwy
- 691 Sandy Bottom Rd
- 101 Red Maple Run Unit 1
- 2200 Walnut Creek Rd
- 255 Clearview Ln Unit 12
- TBD Sweet Water Rd
- 176 Winterberry Dr Unit 17
- 80 Sunset Dr
- 401 Moonbeam Crossing
- 112 Moon Shadow Ln
- 99999 Walnut Creek Rd
- 195 Brook St
- 42 N Main St Unit A
- 96 Ponder St
- 11 Cherry Top Trail Unit 13
- 13 Cherry Top Trail
- 61 Garrison Branch Rd
- 20 Weaver View Cir
- 105 Holston View Dr
- 900 Flat Creek Village Dr
- 2 Monticello Village Dr Unit 302
- 95 Breakaway Trail S Unit ID1094701P
- 2338 El Miner Dr Unit ID1039755P
- 602 Highline Dr
- 222 New Stock Rd Unit B
- 1070 Cider Mill Loop
- 323 Heather Ct
- 50 Barnwood Dr
- 401 Lookout Dr Unit ID1044301P
- 637 Granny Lewis Ln Unit ID1250945P
- 24 Lamplighter Ln






