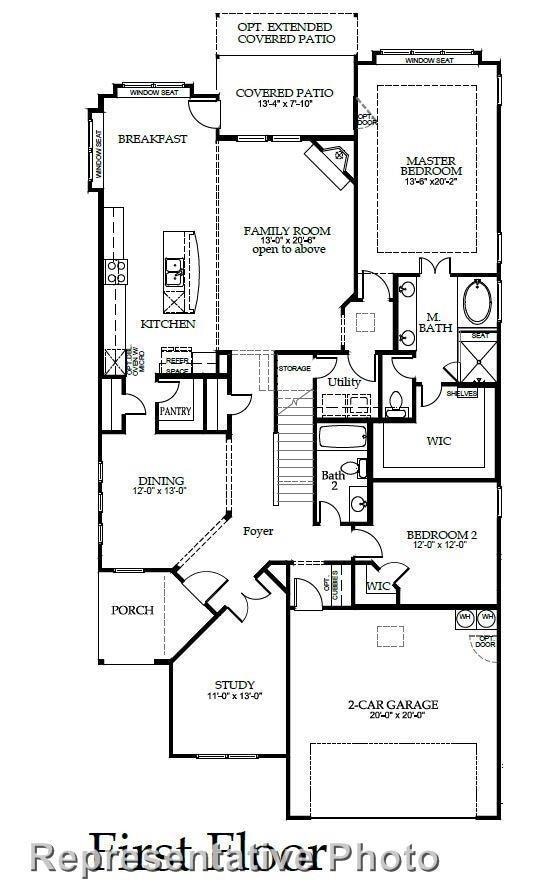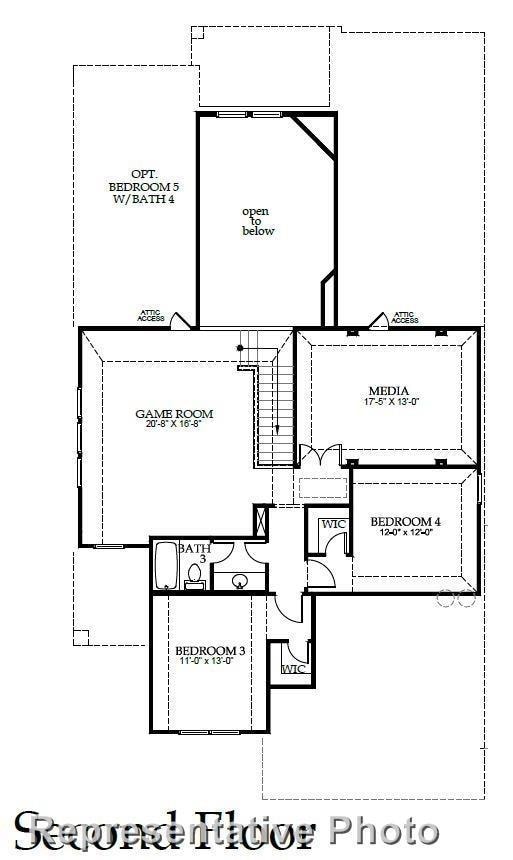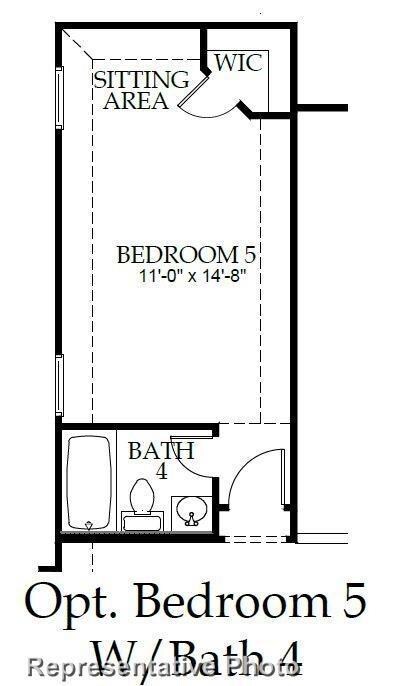
Estimated payment $3,703/month
Highlights
- New Construction
- Traditional Architecture
- 2 Car Attached Garage
- Vaulted Ceiling
- Covered patio or porch
- Interior Lot
About This Home
MLS# 20879078 - Built by Windsor Homes - Aug 2025 completion! ~ Come see the Windsor Home difference! Desirable Victoria Floor Plan with 5 bdrms, 4 full baths, study, formal dining, game and media rooms! Gorgeous Quartz counters in all baths and kitchen, wood flooring throughout first floor, open railings, decorative floor to ceiling gas fireplace, 2-story family room offers lots of natural light, 10ft interior plate lines with bumped ceilings in certain areas, 8ft interior doors, SS LG Digital appliances, Dbl Ovens, 5 burner gas cook top, 42in kitchen cabinets, very open living area, 16 SEER HVAC with Ecobee WiFi Thermostat, Radiant Barrier Decking, R-38 Insulation in Ceiling, Buff Mortar, brick & stone exterior, Cast Address Block, Full sprinkler and gutters, Onsite elementary, middle schools as well as day care.Close to shopping dining and other conveniences. Quick access to Hwy 75!!
Home Details
Home Type
- Single Family
Est. Annual Taxes
- $1,794
Year Built
- Built in 2025 | New Construction
Lot Details
- 7,290 Sq Ft Lot
- Lot Dimensions are 50x122
- Wood Fence
- Landscaped
- Interior Lot
- Sprinkler System
HOA Fees
- $300 per month
Parking
- 2 Car Attached Garage
- Front Facing Garage
- Garage Door Opener
Home Design
- Traditional Architecture
- Brick Exterior Construction
- Slab Foundation
- Composition Roof
Interior Spaces
- 3,618 Sq Ft Home
- 2-Story Property
- Vaulted Ceiling
- Ceiling Fan
- Family Room with Fireplace
- Carpet
- Washer and Electric Dryer Hookup
Kitchen
- Dishwasher
- Kitchen Island
- Disposal
Bedrooms and Bathrooms
- 5 Bedrooms
- Walk-In Closet
- 4 Full Bathrooms
Home Security
- Home Security System
- Carbon Monoxide Detectors
- Fire and Smoke Detector
Eco-Friendly Details
- Energy-Efficient Appliances
- Energy-Efficient Construction
- Energy-Efficient Lighting
- Energy-Efficient Insulation
Outdoor Features
- Covered patio or porch
- Rain Gutters
Schools
- Judith Harlow Elementary School
- Anna High School
Utilities
- Central Air
- Heating System Uses Natural Gas
- High-Efficiency Water Heater
- Cable TV Available
Community Details
- Association fees include all facilities, management, ground maintenance
- Neighborhood Management Association
- Anna Town Square Subdivision
Listing and Financial Details
- Legal Lot and Block 2 / 1
Map
Home Values in the Area
Average Home Value in this Area
Tax History
| Year | Tax Paid | Tax Assessment Tax Assessment Total Assessment is a certain percentage of the fair market value that is determined by local assessors to be the total taxable value of land and additions on the property. | Land | Improvement |
|---|---|---|---|---|
| 2023 | $1,794 | $86,600 | $86,600 | $0 |
| 2022 | $2,216 | $100,000 | $100,000 | $0 |
| 2021 | $933 | $40,950 | $40,950 | $0 |
Property History
| Date | Event | Price | Change | Sq Ft Price |
|---|---|---|---|---|
| 03/22/2025 03/22/25 | For Sale | $588,990 | -- | $163 / Sq Ft |
Purchase History
| Date | Type | Sale Price | Title Company |
|---|---|---|---|
| Special Warranty Deed | -- | Benchmark Title | |
| Special Warranty Deed | -- | Benchmark Title | |
| Special Warranty Deed | -- | Benchmark Title Llc |
Mortgage History
| Date | Status | Loan Amount | Loan Type |
|---|---|---|---|
| Open | $444,000 | New Conventional | |
| Closed | $444,000 | New Conventional |
Similar Homes in Anna, TX
Source: North Texas Real Estate Information Systems (NTREIS)
MLS Number: 20879078
APN: R-12087-001-0020-1
- 2402 Wilson Dr
- 807 Anne Ct
- 2414 Wilson Dr
- 2201 Elena Dr
- 2407 Maston Dr
- 630 Warner Dr
- 620 Florence Way
- 601 Warner Dr
- 906 Susan St
- 2613 Hillrich Dr
- 2016 Elena Dr
- 2500 Rocket Bend Dr
- 1008 Mathew Dr
- 630 Brook Dr
- 2637 Hillrich Dr
- 2501 Thayne Dr
- 2202 Nuehoff Dr
- 1104 Indianola Trail
- 705 Jessica Lynn Ln
- 2111 Robert St
- 612 Liliana Ln
- 511 E Finley Blvd
- 620 Brock Dr
- 551 E Finley Blvd Unit 4112
- 651 Finley Blvd
- 1816 Jeanine Dr
- 613 Cowboy Way
- 1233 Carinna Dr
- 1005 Adelyn St
- 3100 Canvas Way
- 615 E Foster Crossing Rd
- 2028 Brentwood Dr
- 513 Maverick St
- 1314 Elizabeth St
- 1608 Elizabeth St
- 2601 Silver Leaf Ln
- 2609 Silver Leaf Ln
- 2617 Silver Leaf Ln
- 1220 S Powell Pkwy
- 2629 Silver Leaf Ln



