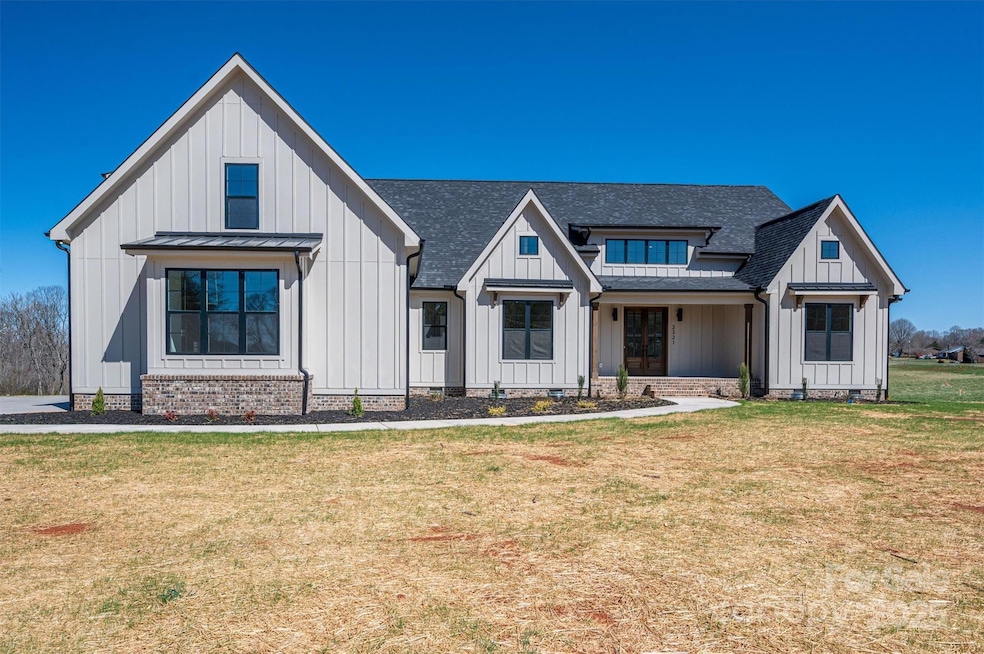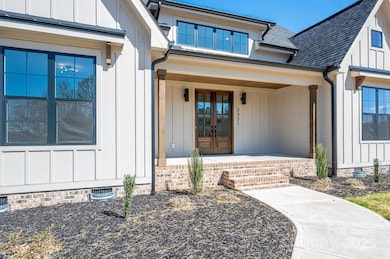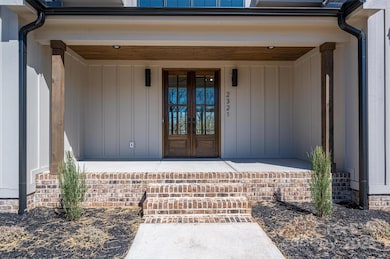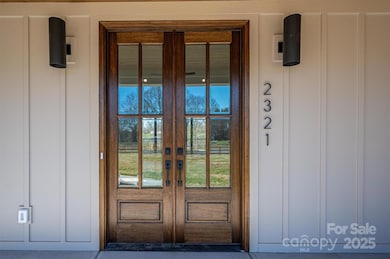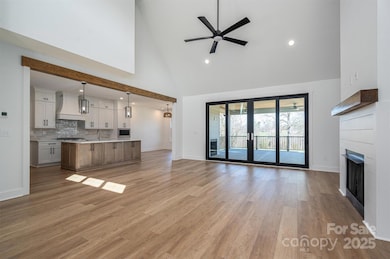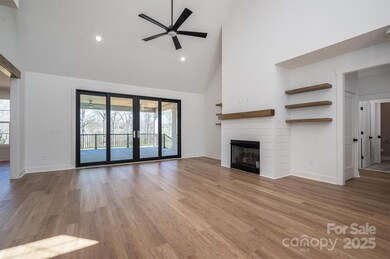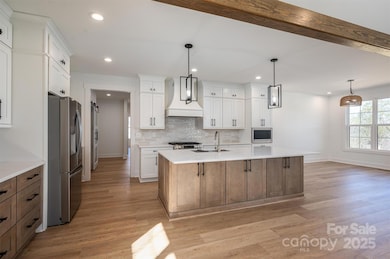
2321 Ivey Church Rd Maiden, NC 28650
Estimated payment $5,368/month
Highlights
- New Construction
- Open Floorplan
- Covered patio or porch
- North Lincoln Middle School Rated A-
- Marble Flooring
- 2 Car Attached Garage
About This Home
Luxury New Build! 3200+ sf home is a ranch style w/bonus. Split bedroom plan. Open concept living. The exterior features hardiboard siding • 2 car garage • covered front porch. The 2 story foyer opens to the great room w/vaulted ceiling & gas fireplace. There is an office/bedroom off of the foyer. 2 bedrooms • Jack & Jill bath is accessed off the great room. Large kitchen • quartz countertops • stainless farm sink • gas stove • wall microwave • stainless French door fridge • shaker cabinetry • hood • large island • pantry w/custom shelving • appliance counter. Spacious dining area. The primary bedroom has vaulted ceiling • primary bath w/french doors • 24x48 marble floors • soaking tub • dual entry shower • dual vanities + make up vanity • dual walk in closets w/direct access to the laundry. The laundry offers ample storage • folding counter. Bonus room w/half bath. Large covered back porch w/gas fireplace. Located in the desirable North Lincoln/Pumpkin Center School District.
Listing Agent
Keller Williams Advantage Brokerage Email: jenncohomes@gmail.com License #213147 Listed on: 03/19/2025

Home Details
Home Type
- Single Family
Year Built
- Built in 2024 | New Construction
Lot Details
- Property is zoned R-SF
Parking
- 2 Car Attached Garage
- Driveway
Home Design
- Hardboard
Interior Spaces
- Open Floorplan
- Propane Fireplace
- French Doors
- Living Room with Fireplace
- Crawl Space
Kitchen
- Electric Oven
- Gas Range
- Range Hood
- <<microwave>>
- Dishwasher
- Kitchen Island
Flooring
- Marble
- Tile
- Vinyl
Bedrooms and Bathrooms
- 3 Main Level Bedrooms
- Split Bedroom Floorplan
- Walk-In Closet
Outdoor Features
- Covered patio or porch
- Fireplace in Patio
Schools
- Pumpkin Center Elementary And Middle School
- North Lincoln High School
Utilities
- Zoned Heating and Cooling
- Heat Pump System
- Tankless Water Heater
- Propane Water Heater
- Septic Tank
Community Details
- Lawings Gate Subdivision
Listing and Financial Details
- Assessor Parcel Number 107518
Map
Home Values in the Area
Average Home Value in this Area
Property History
| Date | Event | Price | Change | Sq Ft Price |
|---|---|---|---|---|
| 06/24/2025 06/24/25 | Price Changed | $821,000 | -2.6% | $254 / Sq Ft |
| 03/19/2025 03/19/25 | For Sale | $843,000 | -- | $260 / Sq Ft |
Similar Homes in the area
Source: Canopy MLS (Canopy Realtor® Association)
MLS Number: 4233046
- 2313 Ivey Church Rd
- 3486 Mason Spring Dr
- 3381 Elaine Ave
- 3249 Ivey Creek Rd
- 2631 Ivey Church Rd
- 5374 N Carolina Highway 150
- 3513 Briarcliff Acres
- 4866 E Nc Hwy 150 Hwy
- 3372 Lee Lawing Rd
- 3980 English Oak Dr
- 3 Old Village Dr Unit 3
- 3207 Oak Ridge Cir
- 3467 Clearview Ln
- 4071 King Wilkinson Rd
- 3942 Benny Shrum Ln
- 4916 Leepers Creek Rd
- 2511 Old Pond Dr
- 32 Miners Creek Dr
- 4436 Brancer Ln Unit 16
- 4135 Mineral Ln
- 3481 Mason Spring Dr
- 3274 Anderson Mountain Rd
- 4589 Shawnee Ct
- 3664 Dellingdowns Dr
- 3711 Dorothys Ln
- 1959 Glen Manor Ct
- 4904 N Nc 16 Business Hwy
- 4902 N Nc 16 Business Hwy
- 2296 Beth Haven Church Rd
- 4144 Sim Chick Ln
- 101 Palisades Dr
- 408 W Finger St
- 253 Periwinkle St
- 128 Salem Church Rd
- 125 Eastview Dr
- 171 Donaldson Dr
- 125 Villa Ln
- 5026 Twin River Dr
- 5050 Twin River Dr
- 5029 Twin River Dr
