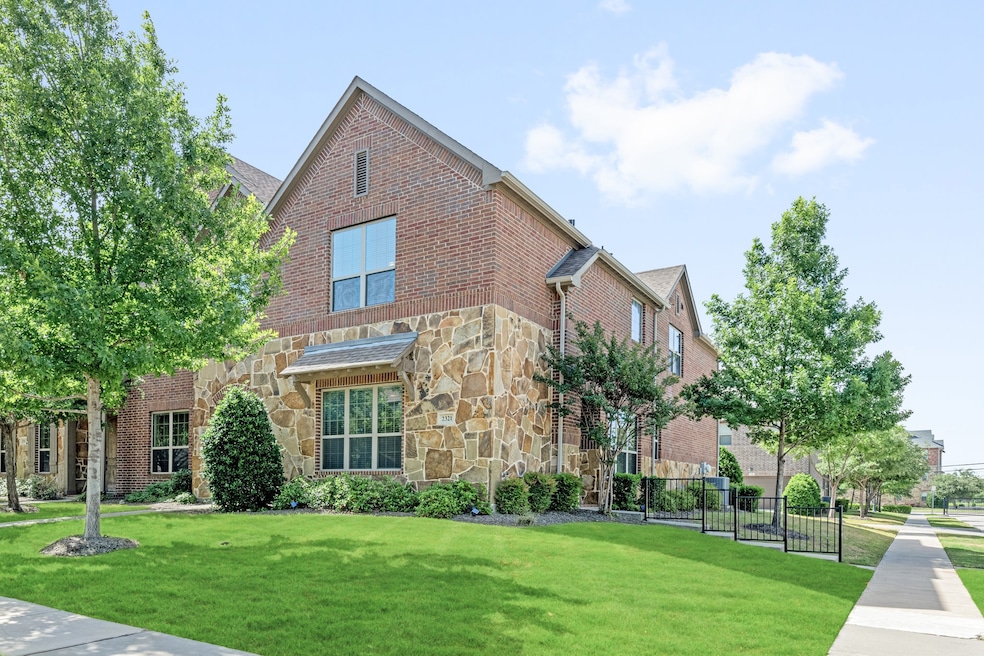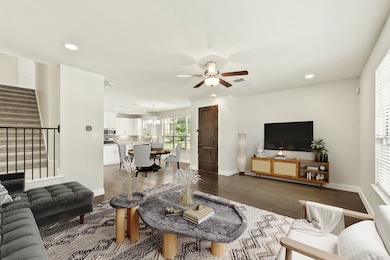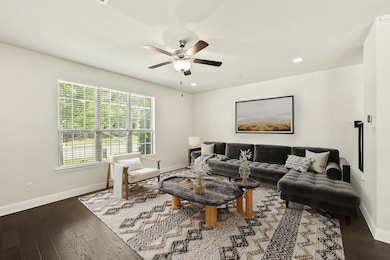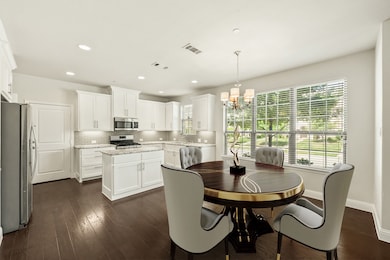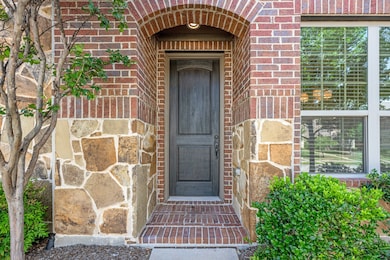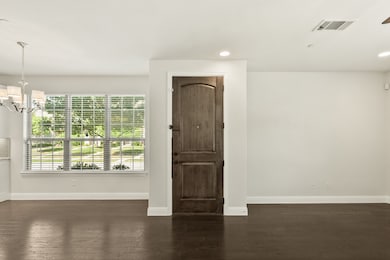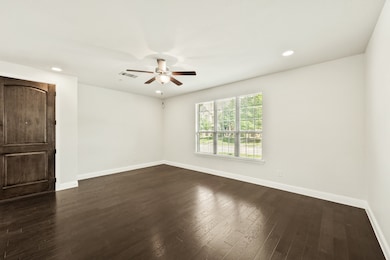
2321 Jameson Ln McKinney, TX 75070
South McKinney NeighborhoodEstimated payment $3,111/month
Highlights
- Very Popular Property
- Vaulted Ceiling
- Corner Lot
- Faubion Middle School Rated A-
- Traditional Architecture
- Covered patio or porch
About This Home
Location, location, location! Welcome to 2321 Jameson Ln. in McKinney, TX!
This luxurious 3-bedroom, 2.5-bath corner lot home is designed for both comfort and function. The desirable corner lot provides a spacious yard for pets and for friends and family to enjoy the outdoors.
As you step inside, you’ll immediately notice how the corner placement opens up the flow of the interior, bathing it in natural light. To your right, the expansive living room creates a welcoming atmosphere for relaxing or entertaining, while to the left, the open dining area flows seamlessly into a well appointed kitchen featuring granite countertops, a center island, and ample cabinetry. Stunning engineered hardwood floors throughout the downstairs of this beautiful home. A convenient half bath downstairs adds to the home’s practicality, making it ideal for both family life and hosting guests.
Upstairs, the generously sized primary suite is a true retreat, boasting a spacious ensuite bath with dual vanities, a soaking tub, a separate shower, and a massive walk-in closet. Two additional bedrooms offer plenty of space, each with its own closet, and share a full bathroom with a tub-shower combo. A cozy game area provides added versatility for work, play, or relaxation.
With a thoughtful layout that maximizes openness and flow, this townhome feels bright, spacious, and perfectly planned. Additional highlights include a two-car garage and a charming front porch.
And let’s not forget the unbeatable location--just minutes from Hwy 121, Hwy 75, The Allen Outlet Center, Trader Joe’s, and Medical City McKinney!
Listing Agent
EXP REALTY Brokerage Phone: 469-224-5335 License #0387483 Listed on: 05/21/2025

Home Details
Home Type
- Single Family
Est. Annual Taxes
- $7,008
Year Built
- Built in 2017
Lot Details
- 4,400 Sq Ft Lot
- Corner Lot
HOA Fees
- $314 Monthly HOA Fees
Parking
- 2 Car Attached Garage
- Garage Door Opener
Home Design
- Traditional Architecture
- Brick Exterior Construction
- Slab Foundation
- Composition Roof
Interior Spaces
- 1,978 Sq Ft Home
- 2-Story Property
- Vaulted Ceiling
Kitchen
- Gas Range
- Microwave
- Dishwasher
- Disposal
Flooring
- Carpet
- Ceramic Tile
Bedrooms and Bathrooms
- 3 Bedrooms
Outdoor Features
- Covered patio or porch
- Rain Gutters
Schools
- Mcneil Elementary School
- Mckinney High School
Utilities
- Central Heating and Cooling System
- Heating System Uses Natural Gas
- Underground Utilities
- High Speed Internet
- Cable TV Available
Community Details
- Association fees include management, ground maintenance, maintenance structure
- Neighborhood Management Inc Association
- Mckinney Ranch Twnhms Add Subdivision
Listing and Financial Details
- Legal Lot and Block 1 / C
- Assessor Parcel Number R1101600C00101
Map
Home Values in the Area
Average Home Value in this Area
Tax History
| Year | Tax Paid | Tax Assessment Tax Assessment Total Assessment is a certain percentage of the fair market value that is determined by local assessors to be the total taxable value of land and additions on the property. | Land | Improvement |
|---|---|---|---|---|
| 2023 | $5,784 | $359,700 | $93,500 | $310,305 |
| 2022 | $6,553 | $327,000 | $82,500 | $303,312 |
| 2021 | $6,313 | $297,273 | $71,500 | $225,773 |
| 2020 | $6,372 | $281,916 | $71,500 | $210,416 |
| 2019 | $7,010 | $294,903 | $71,500 | $223,403 |
| 2018 | $7,087 | $291,392 | $68,250 | $223,142 |
| 2017 | $955 | $39,250 | $39,250 | $0 |
Property History
| Date | Event | Price | Change | Sq Ft Price |
|---|---|---|---|---|
| 07/09/2025 07/09/25 | Price Changed | $417,000 | -0.1% | $211 / Sq Ft |
| 07/01/2025 07/01/25 | Price Changed | $417,500 | -0.1% | $211 / Sq Ft |
| 06/15/2025 06/15/25 | Price Changed | $418,000 | -1.6% | $211 / Sq Ft |
| 05/21/2025 05/21/25 | For Sale | $425,000 | 0.0% | $215 / Sq Ft |
| 11/01/2020 11/01/20 | Rented | $2,195 | 0.0% | -- |
| 10/09/2020 10/09/20 | Under Contract | -- | -- | -- |
| 10/01/2020 10/01/20 | Price Changed | $2,195 | -4.4% | $1 / Sq Ft |
| 09/12/2020 09/12/20 | Price Changed | $2,295 | -2.1% | $1 / Sq Ft |
| 08/28/2020 08/28/20 | Price Changed | $2,345 | -2.1% | $1 / Sq Ft |
| 08/08/2020 08/08/20 | For Rent | $2,395 | 0.0% | -- |
| 12/18/2017 12/18/17 | Sold | -- | -- | -- |
| 11/08/2017 11/08/17 | Pending | -- | -- | -- |
| 08/22/2017 08/22/17 | For Sale | $300,695 | -- | $151 / Sq Ft |
Purchase History
| Date | Type | Sale Price | Title Company |
|---|---|---|---|
| Special Warranty Deed | -- | None Available |
Mortgage History
| Date | Status | Loan Amount | Loan Type |
|---|---|---|---|
| Open | $275,025 | New Conventional |
About the Listing Agent

In the real estate community of North Dallas, a story of determination and passion unfolds. Meet Cliff Freeman, Jr., Chief Evangelist at eXp Realty and the driving force behind the Cliff Freeman Group. With nearly 40 years of experience in real estate, Cliff's journey is a testament to the power of perseverance, the importance of giving back, and the fulfillment found in helping others achieve their dreams.
Born and raised in Dallas, Cliff's roots run deep. Growing up as an only child in
Cliff's Other Listings
Source: North Texas Real Estate Information Systems (NTREIS)
MLS Number: 20936418
APN: R-11016-00C-0010-1
- 2317 Jameson Ln
- 3404 Ticonderoga
- 2312 Brandywine
- 2318 Highgate Dr
- 2401 Vail Dr
- 3300 Madeleine
- 3109 Country Club Dr
- 3401 Denver Dr
- 3013 Normandy Dr
- 2617 Cheverny Dr
- 3004 Normandy Dr
- 2609 Tourette Ct
- 2617 Jacques Ln
- 2619 Jacques Ln
- 2920 Brittany Ln
- 2700 Rochelle Dr
- 2614 Tourette Ct
- 2714 Bordeaux Dr
- 2400 Cayenne Dr
- 2903 Moss Creek Ct
- 2401 Mckinney Ranch Pkwy
- 2580 Collin Mckinney Pkwy
- 3209 Normandy Dr Unit ID1023132P
- 3500 Mckinney Ranch Pkwy
- 3400 Craig Dr
- 2708 Cheverny Dr
- 2623 Cheverny Dr
- 2620 Bordeaux Dr Unit ID1019535P
- 3200 Medical Center Dr
- 3813 Kathryn Way
- 4856 Woodruff Way
- 2650 S McDonald St Unit 4101.1409078
- 2650 S McDonald St Unit 4321.1409079
- 2650 S McDonald St Unit 3208.1406842
- 2650 S McDonald St Unit 1307.1406838
- 2650 S McDonald St Unit 3205.1406937
- 2650 S McDonald St Unit 1315.1406839
- 2650 S McDonald St Unit 4301.1406939
- 2650 S McDonald St Unit 4217.1406840
- 2650 S McDonald St Unit 3302.1406834
