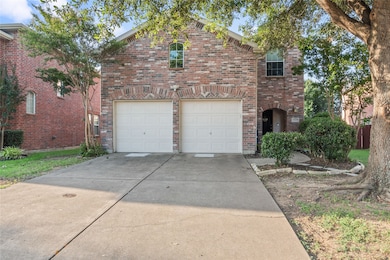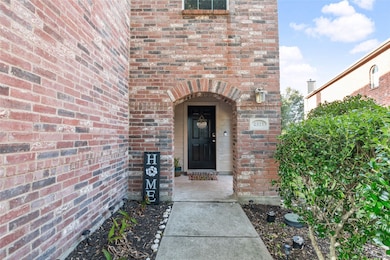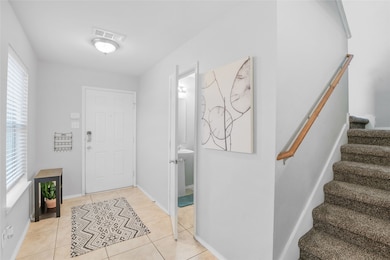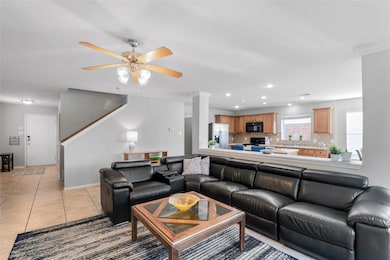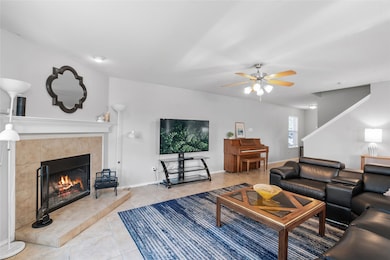
2321 Marion Dr McKinney, TX 75070
Westridge NeighborhoodEstimated payment $2,863/month
Highlights
- Open Floorplan
- Vaulted Ceiling
- Private Yard
- Mooneyham Elementary School Rated A
- Traditional Architecture
- Community Pool
About This Home
Charming Two-Story Home in Desirable Frisco ISD!
Welcome to this delightful 3-bedroom, 2.5-bath home located in a friendly McKinney neighborhood served by the top-rated Frisco ISD. From the moment you step inside, you’ll love the bright and open floor plan that makes everyday living feel easy and inviting.
The spacious kitchen flows effortlessly into the living and dining areas, creating the perfect space for family time or entertaining friends. Upstairs, a cozy family room offers a flexible retreat — great for movie nights, a playroom, or your own creative space.
All three bedrooms are thoughtfully laid out, including a comfortable primary suite with its own private bath and large walk-in closet.
Outside, you'll find a large, fenced backyard — ideal for gatherings, pets, or relaxing under the stars.
Get up to $5000 in Closing Cost Assistance. Ask me how!
Enjoy the convenience of being just a short walk to neighborhood schools, community pools, and scenic parks. This charming home offers the perfect blend of comfort, location, and lifestyle — come see it for yourself!
Listing Agent
Coldwell Banker Realty Frisco Brokerage Phone: 415-412-9106 License #0741050 Listed on: 06/21/2025

Home Details
Home Type
- Single Family
Est. Annual Taxes
- $6,445
Year Built
- Built in 2007
Lot Details
- 4,792 Sq Ft Lot
- Interior Lot
- Few Trees
- Private Yard
- Back Yard
HOA Fees
- $35 Monthly HOA Fees
Parking
- 2 Car Attached Garage
- Front Facing Garage
- Garage Door Opener
- Driveway
Home Design
- Traditional Architecture
- Brick Exterior Construction
- Slab Foundation
- Composition Roof
Interior Spaces
- 2,136 Sq Ft Home
- 2-Story Property
- Open Floorplan
- Vaulted Ceiling
- Fireplace With Gas Starter
- Window Treatments
- Electric Dryer Hookup
Kitchen
- Electric Cooktop
- <<microwave>>
- Dishwasher
- Disposal
Flooring
- Carpet
- Tile
Bedrooms and Bathrooms
- 3 Bedrooms
Home Security
- Home Security System
- Fire and Smoke Detector
Eco-Friendly Details
- Energy-Efficient Thermostat
- Ventilation
Outdoor Features
- Patio
- Rain Gutters
Schools
- Mooneyham Elementary School
- Heritage High School
Utilities
- Central Heating and Cooling System
Listing and Financial Details
- Legal Lot and Block 93 / Q
- Assessor Parcel Number R903400Q09301
Community Details
Overview
- Association fees include all facilities, management
- Assured Managment Inc. Association
- Heights At Westridge Ph Ii The Subdivision
Recreation
- Community Pool
Map
Home Values in the Area
Average Home Value in this Area
Tax History
| Year | Tax Paid | Tax Assessment Tax Assessment Total Assessment is a certain percentage of the fair market value that is determined by local assessors to be the total taxable value of land and additions on the property. | Land | Improvement |
|---|---|---|---|---|
| 2023 | $5,315 | $350,577 | $120,000 | $303,677 |
| 2022 | $7,210 | $378,641 | $105,000 | $273,641 |
| 2021 | $5,836 | $289,733 | $80,000 | $209,733 |
| 2020 | $5,757 | $272,826 | $80,000 | $192,826 |
| 2019 | $5,962 | $267,700 | $70,000 | $197,700 |
| 2018 | $6,087 | $267,898 | $70,000 | $197,898 |
| 2017 | $5,765 | $253,713 | $70,000 | $183,713 |
| 2016 | $5,127 | $232,991 | $60,000 | $172,991 |
| 2015 | $4,064 | $211,596 | $60,000 | $151,596 |
Property History
| Date | Event | Price | Change | Sq Ft Price |
|---|---|---|---|---|
| 06/21/2025 06/21/25 | For Sale | $414,900 | -- | $194 / Sq Ft |
Purchase History
| Date | Type | Sale Price | Title Company |
|---|---|---|---|
| Vendors Lien | -- | None Available | |
| Vendors Lien | -- | None Available | |
| Vendors Lien | -- | Rt |
Mortgage History
| Date | Status | Loan Amount | Loan Type |
|---|---|---|---|
| Open | $254,140 | New Conventional | |
| Previous Owner | $100,000 | Purchase Money Mortgage | |
| Previous Owner | $49,175 | FHA | |
| Previous Owner | $174,021 | FHA | |
| Previous Owner | $171,498 | Purchase Money Mortgage |
Similar Homes in McKinney, TX
Source: North Texas Real Estate Information Systems (NTREIS)
MLS Number: 20964328
APN: R-9034-00Q-0930-1
- 10708 Leesa Dr
- 10600 Sedalia Dr
- 2209 Willard Dr
- 10721 Leesa Dr
- 10520 Sexton Dr
- 10628 Cochron Dr
- 10317 Colfax Dr
- 10313 Colfax Dr
- 10625 Sexton Dr
- 10800 Sexton Dr
- 10425 Matador Dr
- 12517 Peace River Dr
- 10305 Matador Dr
- 10316 Matador Dr
- 12576 Pond Cypress Ln
- 1900 Hopkins Dr
- 10868 Sexton Dr
- 12472 Jack Pine Ct
- 13356 Four Willows Dr
- 10229 Olivia Dr
- 2200 Malone Dr
- 10708 Sedalia Dr
- 2117 Willard Dr
- 2112 Malone Dr
- 10528 Cochron Dr
- 10717 Sedalia Dr
- 10313 Colfax Dr
- 10321 Cochron Dr
- 10632 Bolivar Dr
- 10841 Leesa Dr
- 10420 Matador Dr
- 13124 Deep River Dr
- 1808 Willard Dr
- 1901 Martina Dr
- 10269 Benwick Dr
- 10912 Capri Dr
- 1700 Martina Dr
- 2020 Webb Dr
- 10868 Sexton Dr
- 10224 Olivia Dr

