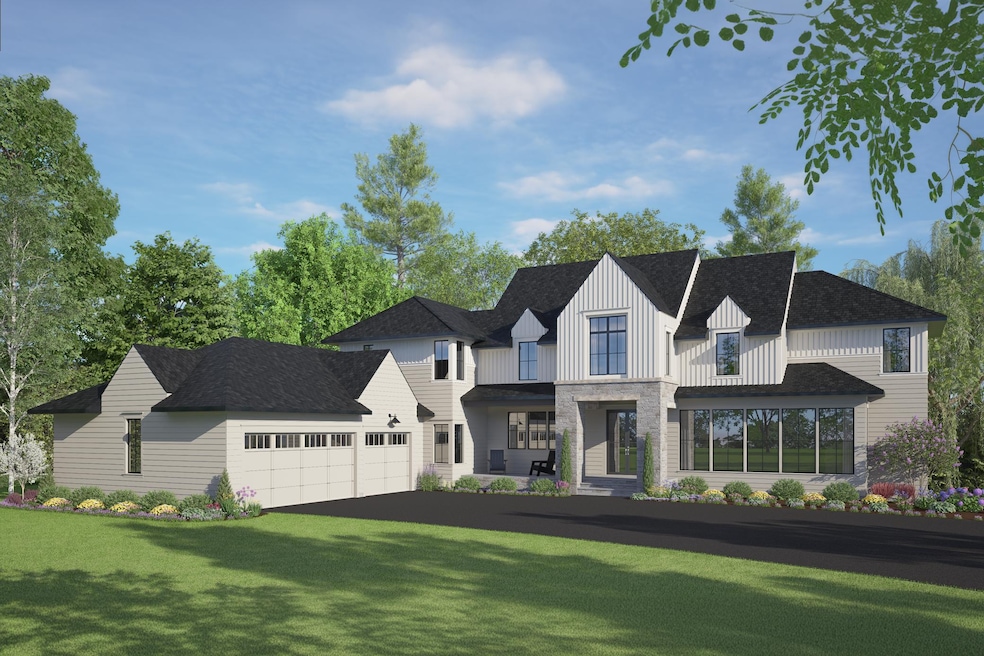
2322 Oakland Rd Hopkins, MN 55305
Estimated payment $15,749/month
Highlights
- New Construction
- Family Room with Fireplace
- No HOA
- Sunset Hill Elementary School Rated A
- Loft
- Screened Porch
About This Home
Spectacular 2025 Gonyea Artisan Home nestled on a private scenic wooded lot in Minnetonka. This home blends traditional design with a soft contemporary aesthetic and features expansive glass, seamlessly connecting indoor and outdoor spaces. Inside, warm earthy tones and refined finishes create an inviting atmosphere. The kitchen is a true centerpiece with custom cabinetry, contrasting island, and elegant gold and metal accents that add a touch of polish. The cozy great room includes a stone fireplace, and the screen porch offers serene views of the woods. Upstairs, the primary suite serves as a luxurious retreat, accompanied by a loft and three additional bedrooms. The entertainment-ready lower level features a family room, bar, guest suite, and athletic court. A true Minnetonka masterpiece, crafted for beauty and comfort. Wayzata Schools.
Listing Agent
Coldwell Banker Realty Brokerage Phone: 952-210-2626 Listed on: 11/07/2024

Home Details
Home Type
- Single Family
Est. Annual Taxes
- $4,400
Year Built
- Built in 2025 | New Construction
Parking
- 3 Car Attached Garage
- Heated Garage
- Insulated Garage
Interior Spaces
- 2-Story Property
- Wet Bar
- Family Room with Fireplace
- 3 Fireplaces
- Great Room
- Living Room with Fireplace
- Combination Kitchen and Dining Room
- Home Office
- Loft
- Game Room
- Screened Porch
- Home Gym
Kitchen
- Built-In Oven
- Cooktop
- Dishwasher
- Stainless Steel Appliances
- Disposal
Bedrooms and Bathrooms
- 5 Bedrooms
Finished Basement
- Basement Fills Entire Space Under The House
- Sump Pump
- Drain
- Natural lighting in basement
Additional Features
- Air Exchanger
- Sport Court
- 1.39 Acre Lot
- Forced Air Heating and Cooling System
Community Details
- No Home Owners Association
- Built by GONYEA HOMES AND REMODELING & STONEGATE BUILDERS
- Weber 3 Subdivision
Listing and Financial Details
- Assessor Parcel Number 1011722240045
Map
Home Values in the Area
Average Home Value in this Area
Tax History
| Year | Tax Paid | Tax Assessment Tax Assessment Total Assessment is a certain percentage of the fair market value that is determined by local assessors to be the total taxable value of land and additions on the property. | Land | Improvement |
|---|---|---|---|---|
| 2023 | $4,400 | $309,500 | $309,500 | $0 |
| 2022 | $3,740 | $0 | $0 | $0 |
Property History
| Date | Event | Price | Change | Sq Ft Price |
|---|---|---|---|---|
| 01/20/2025 01/20/25 | Pending | -- | -- | -- |
| 11/07/2024 11/07/24 | For Sale | $2,898,500 | -- | $501 / Sq Ft |
Purchase History
| Date | Type | Sale Price | Title Company |
|---|---|---|---|
| Warranty Deed | $490,000 | Chb Title |
Similar Homes in the area
Source: NorthstarMLS
MLS Number: 6625952
APN: 10-117-22-24-0045
- 2454 Crowne Hill Rd
- 2350 Cherrywood Rd
- 2209 Indian Rd W
- 2508 Cherrywood Rd
- 13980 Emerald Ridge
- 13708 Wood Ln
- 1611 Hill Ridge Terrace
- 2212 Sherwood Ct
- 1517 Fairfield Rd S
- 2442 Meeting St
- 12700 Sherwood Place Unit 102
- 2324 Rivendell Ln
- 2700 Olde Wood Ct
- 12742 Elevare Ct
- 2653 Plymouth Rd
- 1801 Deer Hill Dr
- 2935 Minnehaha Curve
- 1516 Brightwood Dr
- 2115 Springwood Rd
- 1904 Linner Rd
