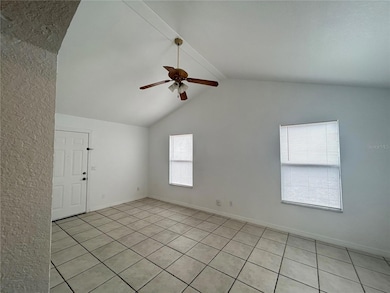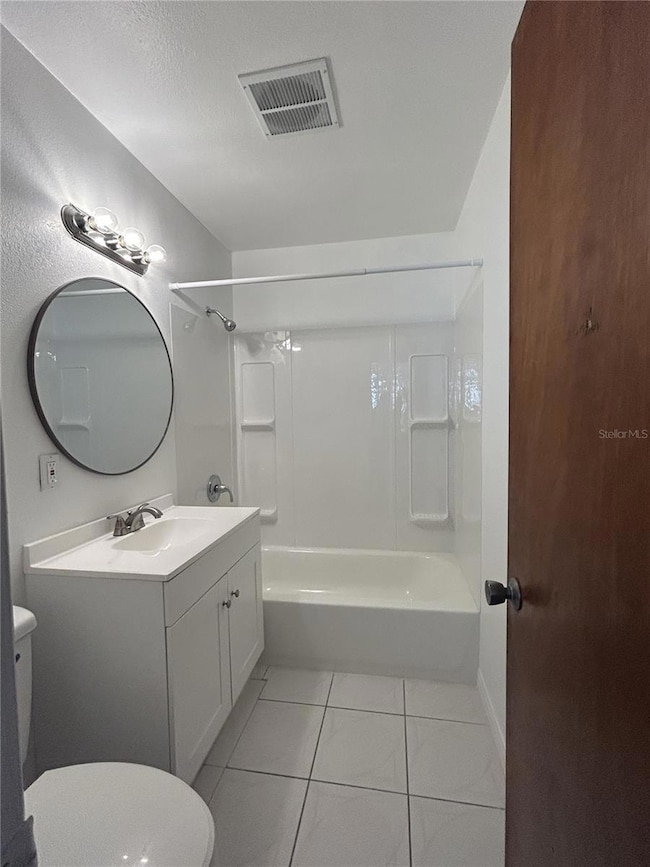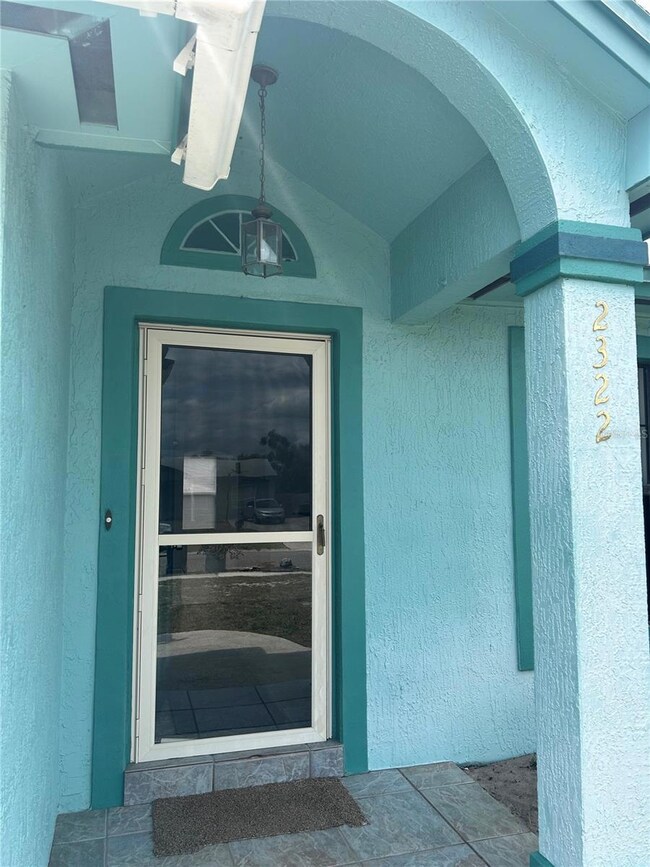
2322 Vincent Rd Orlando, FL 32817
Estimated payment $2,002/month
Highlights
- Property is near public transit
- Traditional Architecture
- Bonus Room
- University High School Rated A-
- Main Floor Primary Bedroom
- No HOA
About This Home
NEW ROOF TO BE INSTALLED BEFORE CLOSING WITH FULL ASKING PRICE! Welcome to a fantastic opportunity for first-time home buyers, investors, or anyone looking for a well-maintained and spacious property in a prime Orlando location! This charming 3-bedroom, 1.5-bathroom home offers 1,445 sq ft of comfortable living space with room to grow and personalize. The current owners have thoughtfully updated key features, ensuring a move-in ready experience for you. Completely Renovated Main Bathroom Featuring beautiful tile flooring, a modern vanity, and a brand-new toilet, this bathroom is both stylish and functional. The living room has been upgraded with sleek, easy-to-maintain laminate flooring, while the entryway boasts gorgeous tile that leads you outside to the welcoming front door. The home is equipped with a reliable A/C system, working electrical, and an efficient water heater. Location, Location, Location! Only 18 minutes from Orlando International Airport – a major convenience for travelers or those with frequent visitors and major roadways like Route 50 and Alafaya Rd. Within minutes to shopping at Waterford Lakes, multiple Walmart's, Lowes, Home Depots, University of Central Florida and more. A wide selection of fast food and dine-in restaurants is nearby, offering options to suit every taste. Don’t miss out on this wonderful opportunity in a thriving, centrally-located neighborhood! Schedule your showing today for this wonderful home!
Listing Agent
ON-TARGET REALTY, INC. Brokerage Phone: 407-743-2748 License #3444919 Listed on: 04/17/2025
Home Details
Home Type
- Single Family
Est. Annual Taxes
- $2,424
Year Built
- Built in 1961
Lot Details
- 7,146 Sq Ft Lot
- Lot Dimensions are 68x105
- East Facing Home
- Chain Link Fence
- Mature Landscaping
Home Design
- Traditional Architecture
- Slab Foundation
- Shingle Roof
- Block Exterior
- Stucco
Interior Spaces
- 1,445 Sq Ft Home
- Ceiling Fan
- Blinds
- Family Room
- Living Room
- Formal Dining Room
- Bonus Room
- Inside Utility
Kitchen
- Eat-In Kitchen
- Range with Range Hood
- Dishwasher
Flooring
- Carpet
- Laminate
- Tile
- Vinyl
Bedrooms and Bathrooms
- 2 Bedrooms
- Primary Bedroom on Main
- Walk-In Closet
Laundry
- Laundry Room
- Washer and Electric Dryer Hookup
Schools
- Riverdale Elementary School
- Union Park Middle School
- University High School
Utilities
- Central Heating and Cooling System
- High-Efficiency Water Heater
- 1 Septic Tank
- Cable TV Available
Additional Features
- Shed
- Property is near public transit
Community Details
- No Home Owners Association
- Royal Estates Sec 1 Subdivision
Listing and Financial Details
- Visit Down Payment Resource Website
- Legal Lot and Block 6 / C
- Assessor Parcel Number 31-22-17-7774-03-060
Map
Home Values in the Area
Average Home Value in this Area
Tax History
| Year | Tax Paid | Tax Assessment Tax Assessment Total Assessment is a certain percentage of the fair market value that is determined by local assessors to be the total taxable value of land and additions on the property. | Land | Improvement |
|---|---|---|---|---|
| 2025 | $2,724 | $77,647 | -- | -- |
| 2024 | $2,457 | $77,647 | -- | -- |
| 2023 | $2,457 | $247,126 | $70,000 | $177,126 |
| 2022 | $2,220 | $221,623 | $70,000 | $151,623 |
| 2021 | $1,911 | $175,138 | $55,000 | $120,138 |
| 2020 | $486 | $48,213 | $0 | $0 |
| 2019 | $485 | $47,129 | $0 | $0 |
| 2018 | $479 | $46,250 | $0 | $0 |
| 2017 | $461 | $96,100 | $30,500 | $65,600 |
| 2016 | $424 | $66,553 | $14,500 | $52,053 |
| 2015 | $428 | $65,344 | $14,500 | $50,844 |
| 2014 | $463 | $67,729 | $18,500 | $49,229 |
Property History
| Date | Event | Price | Change | Sq Ft Price |
|---|---|---|---|---|
| 07/22/2025 07/22/25 | Price Changed | $325,000 | -2.1% | $225 / Sq Ft |
| 07/03/2025 07/03/25 | Price Changed | $331,900 | -2.0% | $230 / Sq Ft |
| 05/13/2025 05/13/25 | Price Changed | $338,800 | -1.9% | $234 / Sq Ft |
| 04/17/2025 04/17/25 | For Sale | $345,500 | -- | $239 / Sq Ft |
Mortgage History
| Date | Status | Loan Amount | Loan Type |
|---|---|---|---|
| Closed | $81,500 | New Conventional |
Similar Homes in Orlando, FL
Source: Stellar MLS
MLS Number: O6299980
APN: 17-2231-7774-03-060
- 2311 Vincent Rd
- 2318 Vincent Rd
- 2336 Nansen Ave
- 2403 Nansen Ave
- 11520 Churchill St
- 1919 River Park Blvd
- 2012 Vincent Rd
- 2751 Titus Ct
- 10031 Union Park Dr
- 9937 Lancewood St
- 9948 Timber Oaks Ct Unit 14
- 1913 N Dean Rd
- 9932 Timber Oaks Ct Unit 12
- 2214 Rouse Rd
- 2030 N Dean Rd
- 10120 Lichen Ct
- 1607 Lake Downey Dr
- 1615 Martinsville Ct
- 2409 Olive Branch Way
- 0 Culver Rd
- 1965 River Park Blvd
- 2211 River Park Cir
- 10466 Riva Ridge Trail
- 10346 Arbor Ridge Trail
- 11727 Rouse Run Cir
- 1731 Grayson Dr Unit 3
- 1731 Grayson Dr Unit 1
- 1731 Grayson Dr Unit 2
- 2619 Hendy Ct
- 3012 Carley Estates Ct
- 2533 Brampton Ct
- 2302 Northern Leaf St
- 2327 Northern Leaf St
- 2810 University Acres Dr
- 2818 Bolton Bend
- 9618 Rivers Bend Ct
- 11037 Retreat Ave
- 10267 Vista Cove Ln
- 10237 Eastern Lake Ave
- 10924 Pinewood Cove Ln






